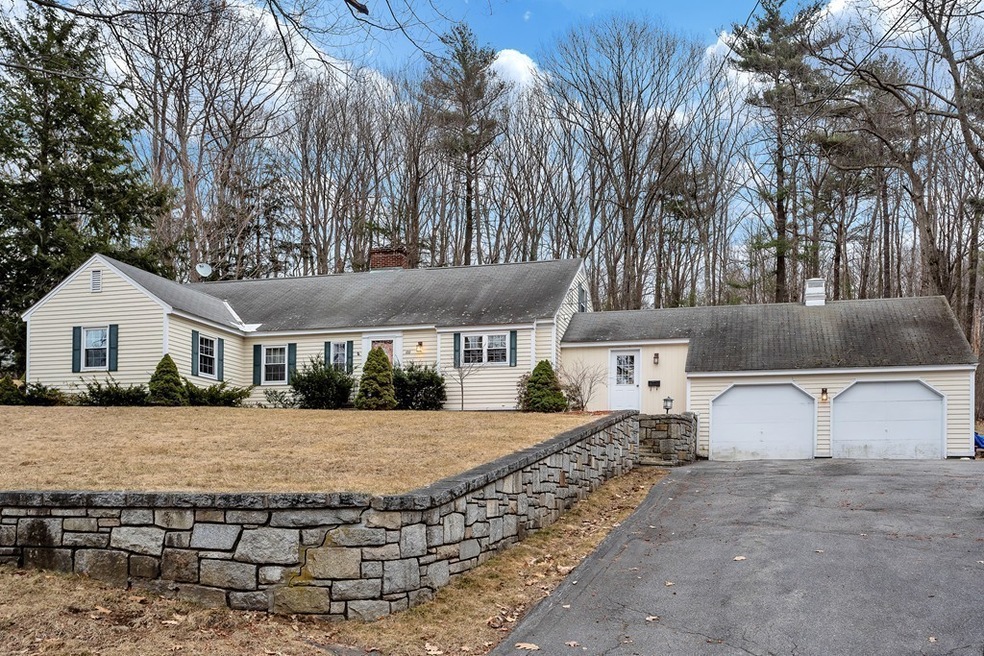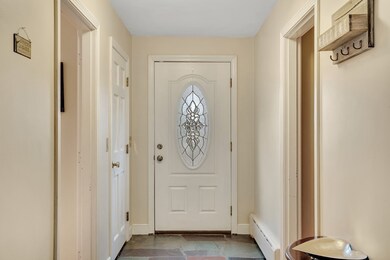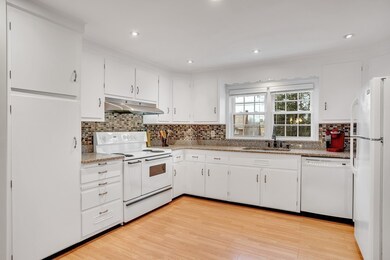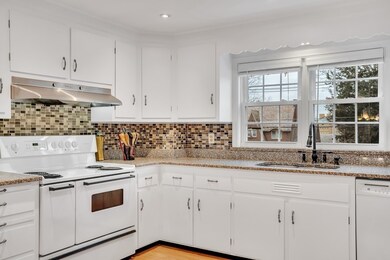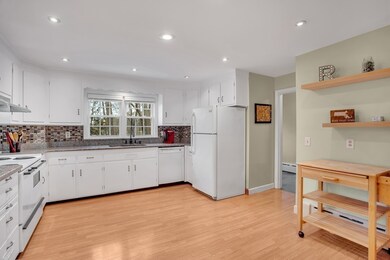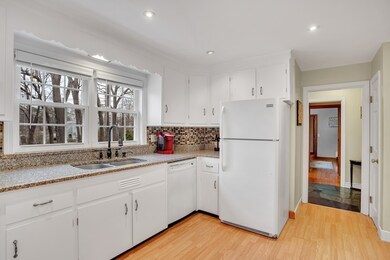
100 Lawrence St Gardner, MA 01440
Estimated Value: $467,000 - $542,000
Highlights
- Deck
- Wet Bar
- Stone Wall
- Wood Flooring
- Central Heating
About This Home
As of May 2020Executive Ranch Style home with impressive quality of workmanship and lots of character and charm situated in one of Gardner's most desirable neighborhoods. Gorgeous and Gleaming hardwood flooring. Kitchen is bright and cheery with lots of cabinets, granite counter-top and recessed lighting - Dining room with built in hutches and walks out to a private back deck - Living room with wood burning fireplace insert and built in bookcase, all these rooms are spacious with an open free flowing floor plan for your entertaining needs! Three bedrooms with ample closets. Full bathroom with marble flooring and double vanity. Separate mudroom with a washer/dryer hookup. Second wood burning fireplace in the basement with over 8 ft. ceiling is ideal for finishing. Front and back yard are framed by stonewalls and mature landscaping. Close to schools, Heywood Hospital, Mt. Wachusett College, shopping and minutes to rte. 2 making this a very convenient location.
Home Details
Home Type
- Single Family
Est. Annual Taxes
- $65
Year Built
- Built in 1958
Lot Details
- 0.48
Parking
- 2 Car Garage
Kitchen
- Range
- Dishwasher
Flooring
- Wood
- Laminate
- Tile
- Vinyl
Utilities
- Central Heating
- Hot Water Baseboard Heater
- Heating System Uses Oil
- Water Holding Tank
- Oil Water Heater
- Cable TV Available
Additional Features
- Wet Bar
- Deck
- Stone Wall
- Basement
Ownership History
Purchase Details
Home Financials for this Owner
Home Financials are based on the most recent Mortgage that was taken out on this home.Purchase Details
Home Financials for this Owner
Home Financials are based on the most recent Mortgage that was taken out on this home.Purchase Details
Home Financials for this Owner
Home Financials are based on the most recent Mortgage that was taken out on this home.Similar Homes in Gardner, MA
Home Values in the Area
Average Home Value in this Area
Purchase History
| Date | Buyer | Sale Price | Title Company |
|---|---|---|---|
| Miller Ronald L | $312,000 | None Available | |
| Rigopoulos James M | $250,000 | -- | |
| Rosbury Christine M | $268,000 | -- |
Mortgage History
| Date | Status | Borrower | Loan Amount |
|---|---|---|---|
| Open | Miller Ronald L | $137,000 | |
| Previous Owner | Rigopoulos James M | $242,500 | |
| Previous Owner | Rosbury Robert E | $207,100 | |
| Previous Owner | Rosbury Christine M | $57,539 | |
| Previous Owner | Rosbury Christine M | $38,000 | |
| Previous Owner | Rosbury Christine M | $208,000 | |
| Previous Owner | Baltrucki Helen G | $195,000 |
Property History
| Date | Event | Price | Change | Sq Ft Price |
|---|---|---|---|---|
| 05/01/2020 05/01/20 | Sold | $312,000 | -2.5% | $160 / Sq Ft |
| 03/17/2020 03/17/20 | Pending | -- | -- | -- |
| 03/13/2020 03/13/20 | For Sale | $319,900 | +28.0% | $164 / Sq Ft |
| 05/26/2016 05/26/16 | Sold | $250,000 | 0.0% | $128 / Sq Ft |
| 03/29/2016 03/29/16 | Pending | -- | -- | -- |
| 03/22/2016 03/22/16 | For Sale | $249,900 | -- | $128 / Sq Ft |
Tax History Compared to Growth
Tax History
| Year | Tax Paid | Tax Assessment Tax Assessment Total Assessment is a certain percentage of the fair market value that is determined by local assessors to be the total taxable value of land and additions on the property. | Land | Improvement |
|---|---|---|---|---|
| 2025 | $65 | $453,000 | $82,600 | $370,400 |
| 2024 | $6,497 | $433,400 | $75,100 | $358,300 |
| 2023 | $6,039 | $374,400 | $74,000 | $300,400 |
| 2022 | $6,023 | $324,000 | $56,100 | $267,900 |
| 2021 | $5,864 | $292,600 | $48,800 | $243,800 |
| 2020 | $5,590 | $283,200 | $48,800 | $234,400 |
| 2019 | $5,230 | $259,700 | $48,800 | $210,900 |
| 2018 | $4,960 | $244,700 | $48,800 | $195,900 |
| 2017 | $5,077 | $247,900 | $48,800 | $199,100 |
| 2016 | $4,810 | $235,000 | $48,800 | $186,200 |
| 2015 | $4,080 | $204,200 | $48,800 | $155,400 |
| 2014 | $3,921 | $207,800 | $56,600 | $151,200 |
Agents Affiliated with this Home
-
Brenda Albert

Seller's Agent in 2020
Brenda Albert
Laer Realty
(978) 621-3168
35 in this area
192 Total Sales
-
Michael McLaughlin

Seller Co-Listing Agent in 2020
Michael McLaughlin
Laer Realty
(978) 407-7911
18 in this area
90 Total Sales
-
Michael LaRoche
M
Buyer's Agent in 2020
Michael LaRoche
Blue Sky Realty
(978) 855-1607
3 in this area
15 Total Sales
-
Janet Stanford

Seller's Agent in 2016
Janet Stanford
Stanford Realty Associates
(978) 632-8716
6 in this area
17 Total Sales
Map
Source: MLS Property Information Network (MLS PIN)
MLS Number: 72633510
APN: GARD-000022R-000004-000007
- 111 Bickford Hill Rd
- 104 Temple St
- 130 Temple St
- 0 Betty Spring Rd
- 0 Pearl St Unit 73213938
- 102 Chestnut St
- 19 Margaret St
- 82 School St
- 63 Walnut St
- 78 Catherine St
- 86 Lennon St
- 52 Central St
- 108 Grant St
- 157 Eastwoood Cirlce
- 91 Woodland Ave
- 53 Peabody St
- 40 Jay St
- 132 Washington St
- 169 Green St
- 37 Teaberry Ln
- 100 Lawrence St
- 88 Lawrence St
- 116 Lawrence St
- 55 Parker Hill Rd
- 89 Lawrence St
- 76 Lawrence St
- 33 Parker Hill Rd
- 121 Lawrence St
- 27 Parker Hill Rd
- 65 Parker Hill Rd
- 131 Lawrence St
- 77 Lawrence St
- 60 Lawrence St
- 1 Cross St
- 3 Cross St
- 68 Parker Hill Rd
- 144 Lawrence St
- 77 Parker Hill Rd
- 141 Lawrence St
- 9 Cross St
