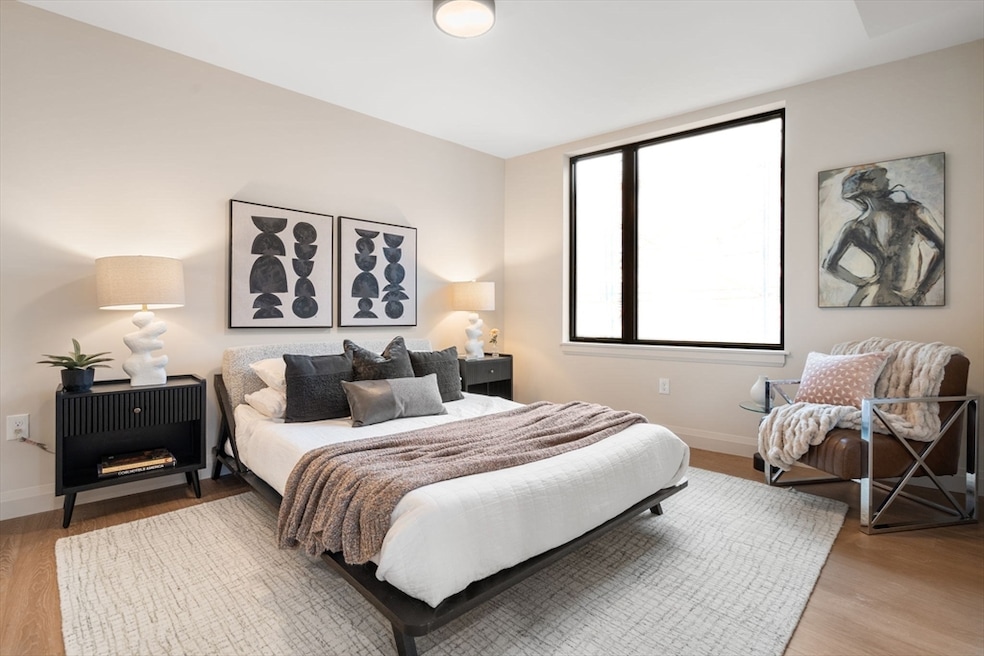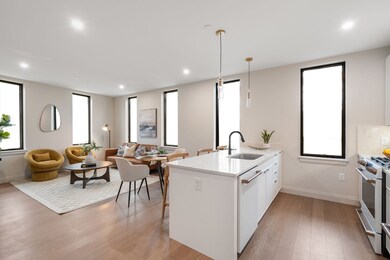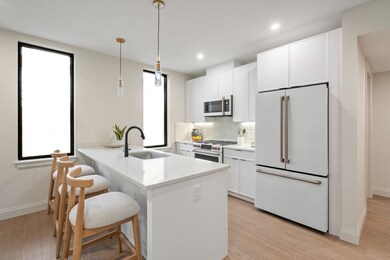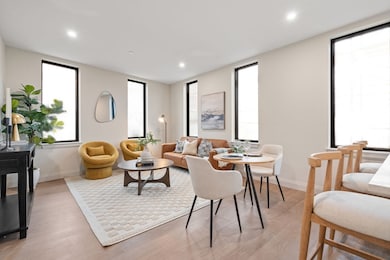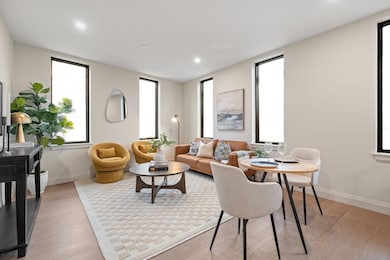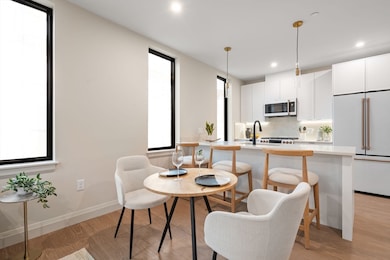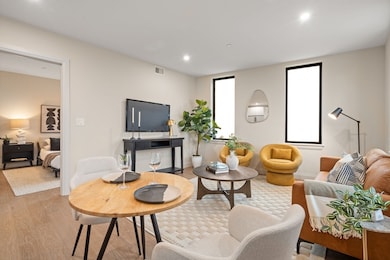
100 Lincoln St Unit 306 Boston, MA 02135
Allston NeighborhoodEstimated payment $6,594/month
Highlights
- Fitness Center
- Clubhouse
- Property is near public transit
- Under Construction
- Deck
- 3-minute walk to Portsmouth Street Park
About This Home
Luxury construction condos at 100 Lincoln Street ready for occupancy! 100 Lincoln is ideally located in the hub of all that Brighton and the surrounding area has to offer. Enjoy easy access to a variety of public transportation options to get you into and out of the city. Boston Landing is just outside your front door offering a host of dining, shopping, and entertainment options. The residences are outfitted with stylish matte white and bronze appliances, Metropolitan cabinetry, white oak flooring, and quartz countertops. Bring your unique touch and personality to your new home in a neighborhood on the cutting edge. Enjoy the many amenity offerings including a fitness center, co-working space, resident lounge with billiards, semi-private dining area with kitchenette, bike storage, and a beautiful rooftop lounge with unobstructed panoramic views equipped with dining areas and gas grills. Streamlined and sophisticated, at 100 Lincoln, it’s all about you.
Listing Agent
Charlesgate New Development Team
Charlesgate Realty Group, llc Listed on: 06/05/2025
Property Details
Home Type
- Condominium
Year Built
- Built in 2024 | Under Construction
HOA Fees
- $715 Monthly HOA Fees
Parking
- 1 Car Attached Garage
- Tuck Under Parking
- Deeded Parking
Home Design
- Frame Construction
Interior Spaces
- 903 Sq Ft Home
- 1-Story Property
- Insulated Windows
- Intercom
Kitchen
- Range
- Microwave
- Freezer
- Dishwasher
Flooring
- Wood
- Tile
Bedrooms and Bathrooms
- 2 Bedrooms
- 2 Full Bathrooms
Laundry
- Laundry in unit
- Dryer
- Washer
Location
- Property is near public transit
- Property is near schools
Additional Features
- Deck
- Central Heating and Cooling System
Listing and Financial Details
- Assessor Parcel Number 1213337
Community Details
Overview
- Association fees include water, sewer, insurance, maintenance structure, ground maintenance, snow removal, trash, reserve funds
- 32 Units
- Mid-Rise Condominium
- 100 Lincoln Community
Amenities
- Shops
- Clubhouse
- Elevator
Recreation
- Fitness Center
Pet Policy
- Call for details about the types of pets allowed
Map
Home Values in the Area
Average Home Value in this Area
Property History
| Date | Event | Price | Change | Sq Ft Price |
|---|---|---|---|---|
| 06/05/2025 06/05/25 | For Sale | $899,000 | -- | $996 / Sq Ft |
Similar Homes in the area
Source: MLS Property Information Network (MLS PIN)
MLS Number: 73386088
- 100 Lincoln St Unit 207
- 100 Lincoln St Unit 203
- 100 Lincoln St Unit 405
- 100 Lincoln St Unit 401
- 100 Lincoln St Unit 402
- 100 Lincoln St Unit 302
- 100 Lincoln St Unit 406
- 14 S Waverly St
- 50 Hichborn St Unit 204
- 50 Hichborn St Unit 408
- 42 Waverly St Unit 1
- 42 Waverly St Unit 3
- 42 Waverly St Unit 2
- 26 Waverly St Unit 410
- 50 Leo M Birmingham Pkwy Unit 501
- 50 Leo M Birmingham Pkwy Unit 405
- 50 Leo M Birmingham Pkwy Unit 506
- 70 Leo M Birmingham Pkwy Unit 311
- 155-157 Murdock St
- 472-474 Western Ave
- 5 S Waverly St Unit 3
- 7 S Waverly St Unit 3
- 6 Litchfield St Unit 2
- 4 Litchfield St
- 4 Litchfield St
- 4 Litchfield St Unit 3
- 20 Litchfield St Unit 1
- 24 Litchfield St Unit 2
- 15 Litchfield St Unit 2
- 15 Litchfield St
- 32 Litchfield St Unit 1
- 36 Litchfield St Unit 1
- 44 Litchfield St Unit 2
- 33 Litchfield St Unit 1
- 5 Bronsdon St Unit E
- 8 Benson St Unit 1
- 9 Bronsdon St Unit 5B-E
- 9 Bronsdon St Unit 21B-C
- 9 Bronsdon St
- 17 Bronsdon St Unit D
