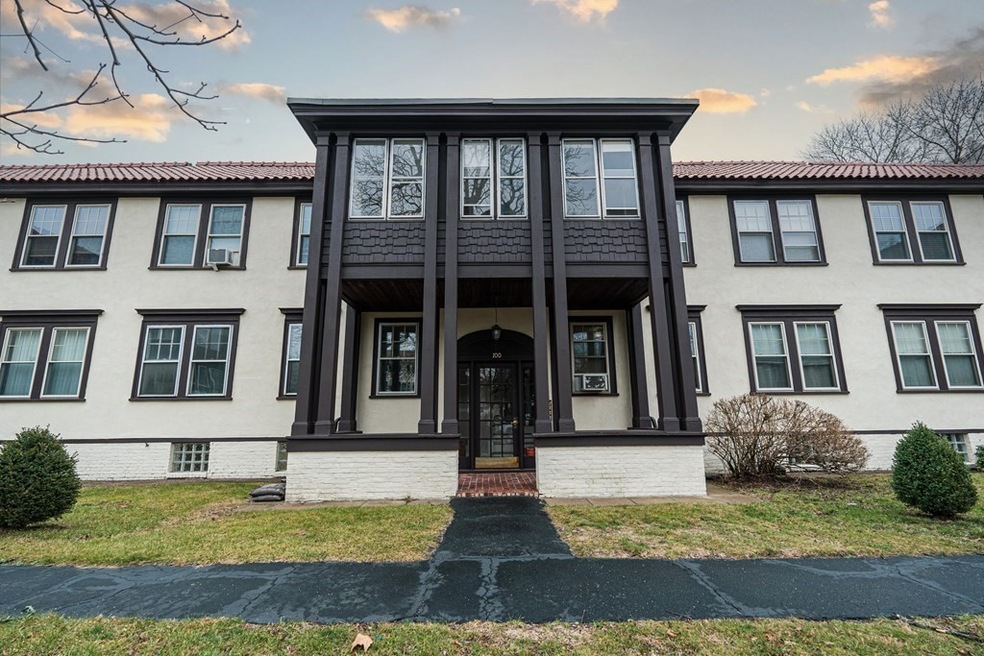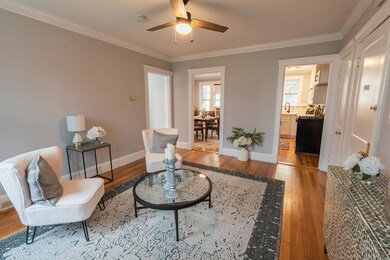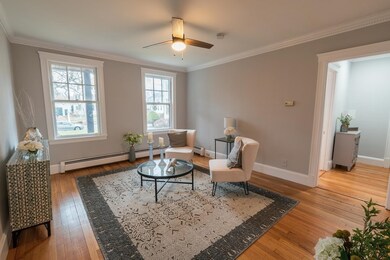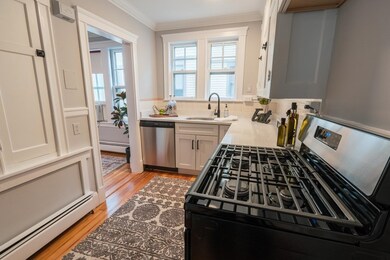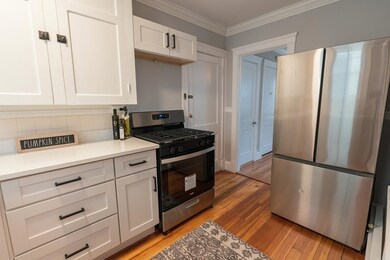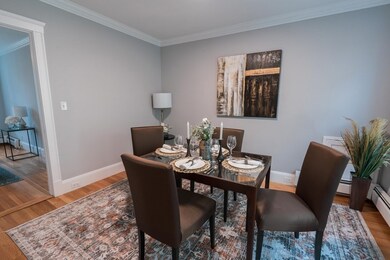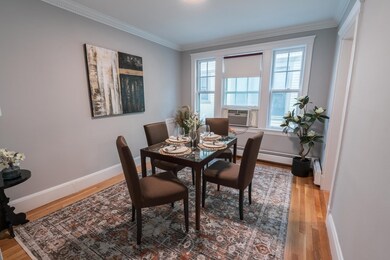
100 Main St Unit I Andover, MA 01810
Highlights
- Golf Course Community
- Landscaped Professionally
- Wood Flooring
- Bancroft Elementary School Rated A-
- Property is near public transit
- 3-minute walk to Andover Center Playground
About This Home
As of August 2024Location, Location, Location!. This newly renovated, first floor, one to two bedroom, one bath unit is in the perfect location steps to Downtown Andover. Although staged as a one bedroom unit with a Dining Room, this layout could easily be converted back to two bedroom unit. More importantly, whether its the versatile floor plan, the new kitchen complete with upgraded Shaker style cabinets & new quartz counter tops, new stainless steel appliances, the updated bathroom, the newly painted walls & moldings throughout or just the convenience of it all, what is not too like? Do not miss this opportunity for that "Pier de Terre" or investment opportunity you always wanted in Downtown Andover.
Last Agent to Sell the Property
Lillian Montalto Signature Properties Listed on: 01/06/2023
Last Buyer's Agent
Lillian Montalto Signature Properties Listed on: 01/06/2023
Property Details
Home Type
- Condominium
Est. Annual Taxes
- $3,170
Year Built
- Built in 1924 | Remodeled
Lot Details
- Near Conservation Area
- Two or More Common Walls
- Landscaped Professionally
HOA Fees
- $402 Monthly HOA Fees
Home Design
- Garden Home
- Frame Construction
- Rubber Roof
- Clay Roof
Interior Spaces
- 662 Sq Ft Home
- 2-Story Property
- Crown Molding
- Ceiling Fan
- Light Fixtures
- Sunken Living Room
- Gas Dryer Hookup
- Basement
Kitchen
- Range
- Dishwasher
- Stainless Steel Appliances
- Solid Surface Countertops
Flooring
- Wood
- Laminate
- Ceramic Tile
Bedrooms and Bathrooms
- 2 Bedrooms
- Primary Bedroom on Main
- 1 Full Bathroom
- Bathtub with Shower
Home Security
Parking
- Paved Parking
- Open Parking
Eco-Friendly Details
- Energy-Efficient Thermostat
Location
- Property is near public transit
- Property is near schools
Schools
- Bancroft Elementary School
- Doherty Middle School
- AHS High School
Utilities
- Window Unit Cooling System
- 1 Heating Zone
- Heating System Uses Natural Gas
- Heating System Uses Steam
- Natural Gas Connected
- Cable TV Available
Listing and Financial Details
- Assessor Parcel Number M:00039 B:00058 L:0001I,4504274
Community Details
Overview
- Association fees include water, sewer, insurance, maintenance structure, ground maintenance, snow removal
- 22 Units
- Low-Rise Condominium
- Caronel Court Community
Amenities
- Shops
- Laundry Facilities
- Community Storage Space
Recreation
- Golf Course Community
- Park
- Jogging Path
Pet Policy
- Call for details about the types of pets allowed
Security
- Storm Windows
Ownership History
Purchase Details
Home Financials for this Owner
Home Financials are based on the most recent Mortgage that was taken out on this home.Similar Homes in Andover, MA
Home Values in the Area
Average Home Value in this Area
Purchase History
| Date | Type | Sale Price | Title Company |
|---|---|---|---|
| Condominium Deed | $302,000 | None Available | |
| Condominium Deed | $302,000 | None Available |
Mortgage History
| Date | Status | Loan Amount | Loan Type |
|---|---|---|---|
| Open | $260,000 | Purchase Money Mortgage | |
| Closed | $260,000 | Purchase Money Mortgage | |
| Closed | $241,600 | Purchase Money Mortgage |
Property History
| Date | Event | Price | Change | Sq Ft Price |
|---|---|---|---|---|
| 08/08/2024 08/08/24 | Sold | $325,000 | 0.0% | $491 / Sq Ft |
| 07/12/2024 07/12/24 | Pending | -- | -- | -- |
| 06/28/2024 06/28/24 | For Sale | $325,000 | +7.6% | $491 / Sq Ft |
| 10/17/2023 10/17/23 | Sold | $302,000 | +11.9% | $456 / Sq Ft |
| 01/13/2023 01/13/23 | Pending | -- | -- | -- |
| 01/06/2023 01/06/23 | For Sale | $269,900 | -- | $408 / Sq Ft |
Tax History Compared to Growth
Tax History
| Year | Tax Paid | Tax Assessment Tax Assessment Total Assessment is a certain percentage of the fair market value that is determined by local assessors to be the total taxable value of land and additions on the property. | Land | Improvement |
|---|---|---|---|---|
| 2024 | $3,342 | $259,500 | $0 | $259,500 |
| 2023 | $3,205 | $234,600 | $0 | $234,600 |
| 2022 | $3,170 | $217,100 | $0 | $217,100 |
| 2021 | $3,272 | $214,000 | $0 | $214,000 |
| 2020 | $2,979 | $198,500 | $0 | $198,500 |
| 2019 | $2,626 | $172,000 | $0 | $172,000 |
| 2018 | $2,499 | $159,800 | $0 | $159,800 |
| 2017 | $2,327 | $153,300 | $0 | $153,300 |
| 2016 | $2,229 | $150,400 | $0 | $150,400 |
| 2015 | $2,112 | $141,100 | $0 | $141,100 |
Agents Affiliated with this Home
-

Seller's Agent in 2024
Jeffrey Korzon
Campion & Company Fine Homes Real Estate
(617) 771-3849
-
Dana Fessenden

Buyer's Agent in 2024
Dana Fessenden
Lamacchia Realty, Inc.
(781) 367-5513
33 Total Sales
-
Team Lillian Montalto

Seller's Agent in 2023
Team Lillian Montalto
Lillian Montalto Signature Properties
(978) 815-6301
999 Total Sales
-
Lillian Montalto

Seller Co-Listing Agent in 2023
Lillian Montalto
Lillian Montalto Signature Properties
(978) 815-6300
210 Total Sales
Map
Source: MLS Property Information Network (MLS PIN)
MLS Number: 73068836
APN: ANDO-000039-000058-000001I
- 11 Abbot St
- 3 Weeping Willow Way
- 56 Central St
- 61 Elm St Unit 61
- 59 Elm St
- 65 Central St
- 72 N Main St Unit 72
- 38 Pasho St
- 102 Chestnut St
- 75 Essex St
- 44 Washington Ave Unit 44
- 22 Railroad St Unit 115
- 50 High St Unit 15
- 47 Abbot St
- 10 Torr St
- 14 Upland Rd
- 58 Abbot St
- 88 Central St
- 11 Cuba St
- 24 Phillips St
