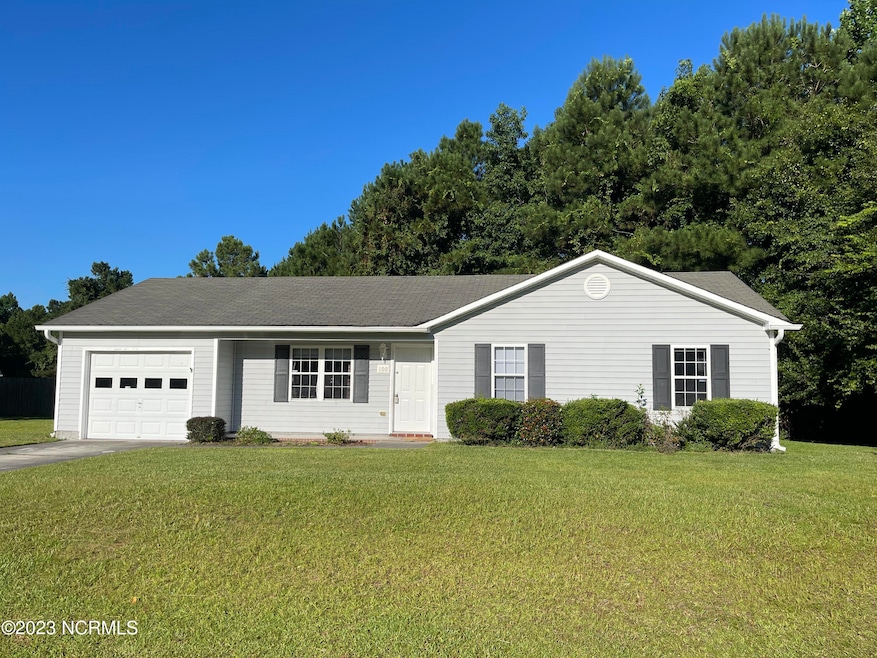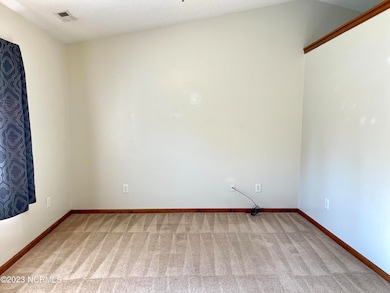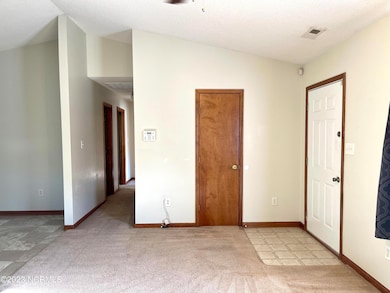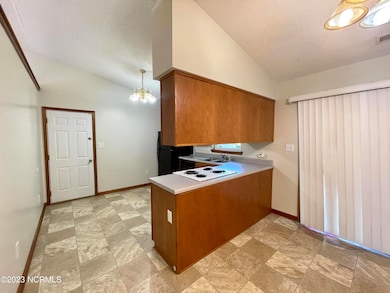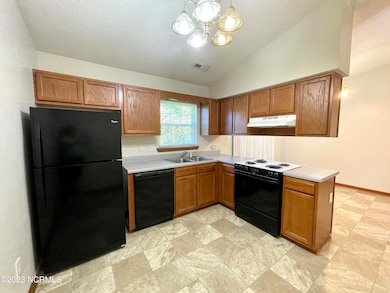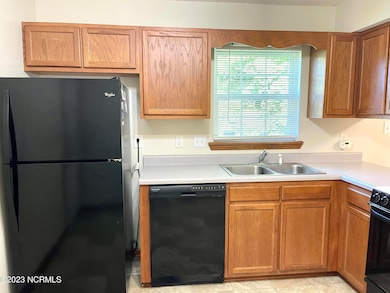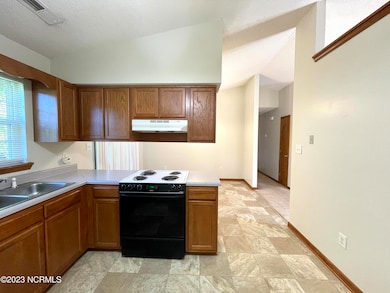100 May Ct Jacksonville, NC 28540
Highlights
- No HOA
- Vinyl Plank Flooring
- Ceiling Fan
- Patio
- Combination Dining and Living Room
- Dogs and Cats Allowed
About This Home
Adorable home located within minutes to MCAS New River, Camp Geiger with an easy commute to Camp Lejeune via bypass. Spacious living room with a vaulted ceiling and open plant ledge into the eat in kitchen. Vaulted ceiling accents the kitchen with ample cabinet and counter-top space. Sliding doors open to the rear patio overlooking the tree lined yard. Master suite includes 2 closets with one being a walk in closet. Pets welcome with owner approval, $150 nonrefundable pet fee per pet. No vicious breeds.
Home Details
Home Type
- Single Family
Est. Annual Taxes
- $1,109
Year Built
- Built in 2004
Home Design
- Vinyl Siding
Interior Spaces
- 1,074 Sq Ft Home
- 1-Story Property
- Ceiling Fan
- Blinds
- Combination Dining and Living Room
- Dishwasher
- Washer and Dryer Hookup
Flooring
- Carpet
- Vinyl Plank
Bedrooms and Bathrooms
- 3 Bedrooms
- 2 Full Bathrooms
Parking
- 1 Car Attached Garage
- Driveway
Schools
- Meadow View Elementary School
- Southwest Middle School
- Southwest High School
Utilities
- Heat Pump System
- Electric Water Heater
Additional Features
- Patio
- 0.5 Acre Lot
Listing and Financial Details
- Tenant pays for cooling, trash collection, water, lawn maint, heating, electricity, deposit
Community Details
Overview
- No Home Owners Association
- Pine Forest Acres Subdivision
Pet Policy
- Dogs and Cats Allowed
Map
Source: Hive MLS
MLS Number: 100517789
APN: 323B-102
- 232 Diane Dr
- 238 Diane Dr
- 1005 Stillwood Cir
- 978 Stillwood Cir
- 600 Blue Diamond Ct
- 200 Shadwell Dr
- 00 Old Tar Landing Rd
- 1127 Old Tar Landing Rd
- 182 Country Squire Ln
- 96 Eastgate Dr
- 246 Country Squire Ln
- 1200 Pony Farm Rd
- 304 Benjamin Ct
- 219 Pollard Dr
- 220 Pollard Dr
- 110 Woodbury Farm Dr
- 0000 Blue Creek Rd
- 1313, 1315 Pony Farm Rd
- 310 Reid Ct N
- 517 Ginn St
- 116 Navy Blue Dr
- 204 Diane Dr
- 210 Stillwood Dr
- 104 Greencrest Cir
- 3340 Richlands Hwy
- 134 Woodbury Farm Dr
- 607 Noah Ct
- 120 Woodbury Farm Dr
- 110 Bratton Dr
- 106 Morningside Dr Unit 3
- 230 Cordell Cir
- 212 Cordell Cir
- 110 Deerfield Rd
- 129 Cordell Dr
- 112 Briarcreek Ln Unit 110
- 206 Cordell Dr
- 1230 Burgaw Hwy
- 1021 Spring Villa Dr
- 103 Meadowview Rd
- 119 Starwood Cir Unit 5
