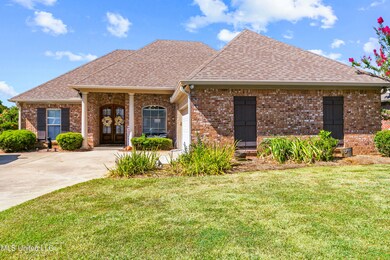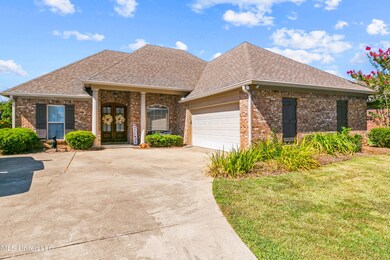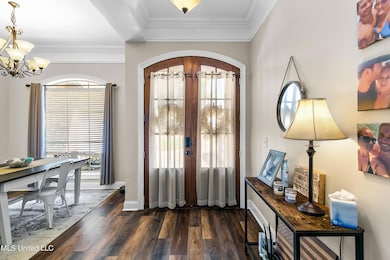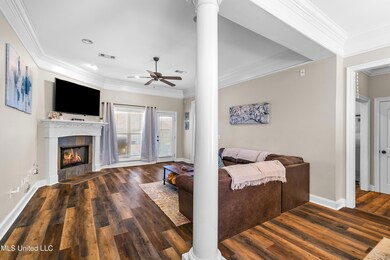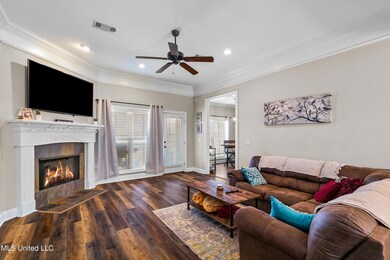
100 Merrimac Way Canton, MS 39046
Highlights
- Multiple Fireplaces
- Wood Flooring
- Hydromassage or Jetted Bathtub
- Madison Crossing Elementary School Rated A
- Acadian Style Architecture
- Tray Ceiling
About This Home
As of December 2023Wonderful 3 bedroom and 2 bath single story home nestled on a large corner lot located in Kemper Creek of Madison. The seller has freshly painted the whole house and added nice new flooring throughout! This home features a foyer, open formal dining area and living room combination, nice size kitchen with plenty of kitchen storage and a breakfast bar, laundry room, Master bedroom is large and includes a walk in closet. The master bathroom is very nice with updated walk in shower. The backyard features a nice patio and fenced yard. This home is located in Germantown school district. Call to schedule your showing today!
Last Agent to Sell the Property
Polles Properties, LLC License #B20367 Listed on: 11/02/2023
Home Details
Home Type
- Single Family
Est. Annual Taxes
- $1,423
Year Built
- Built in 2009
Lot Details
- 0.29 Acre Lot
- Back Yard Fenced
HOA Fees
- $42 Monthly HOA Fees
Parking
- 2 Car Garage
Home Design
- Acadian Style Architecture
- Brick Exterior Construction
- Slab Foundation
- Architectural Shingle Roof
Interior Spaces
- 1,613 Sq Ft Home
- 1-Story Property
- Tray Ceiling
- Ceiling Fan
- Multiple Fireplaces
- Living Room with Fireplace
- Laundry Room
Kitchen
- Breakfast Bar
- Free-Standing Electric Range
- Microwave
- Dishwasher
Flooring
- Wood
- Carpet
- Ceramic Tile
Bedrooms and Bathrooms
- 3 Bedrooms
- Split Bedroom Floorplan
- 2 Full Bathrooms
- Double Vanity
- Hydromassage or Jetted Bathtub
Schools
- Madison Crossing Elementary School
- Germantown Middle School
- Germantown High School
Utilities
- Central Heating and Cooling System
- Heating System Uses Natural Gas
- Cable TV Available
Community Details
- Association fees include management
- Kemper Creek Subdivision
- The community has rules related to covenants, conditions, and restrictions
Listing and Financial Details
- Assessor Parcel Number 082f-23-056-00-00
Ownership History
Purchase Details
Home Financials for this Owner
Home Financials are based on the most recent Mortgage that was taken out on this home.Purchase Details
Home Financials for this Owner
Home Financials are based on the most recent Mortgage that was taken out on this home.Purchase Details
Home Financials for this Owner
Home Financials are based on the most recent Mortgage that was taken out on this home.Purchase Details
Home Financials for this Owner
Home Financials are based on the most recent Mortgage that was taken out on this home.Similar Homes in Canton, MS
Home Values in the Area
Average Home Value in this Area
Purchase History
| Date | Type | Sale Price | Title Company |
|---|---|---|---|
| Warranty Deed | -- | None Listed On Document | |
| Warranty Deed | -- | None Available | |
| Warranty Deed | -- | None Available | |
| Warranty Deed | -- | None Available |
Mortgage History
| Date | Status | Loan Amount | Loan Type |
|---|---|---|---|
| Open | $258,726 | FHA | |
| Previous Owner | $206,134 | VA | |
| Previous Owner | $187,904 | VA | |
| Previous Owner | $298,853 | No Value Available | |
| Previous Owner | $170,505 | New Conventional | |
| Previous Owner | $168,367 | Purchase Money Mortgage |
Property History
| Date | Event | Price | Change | Sq Ft Price |
|---|---|---|---|---|
| 12/22/2023 12/22/23 | Sold | -- | -- | -- |
| 11/15/2023 11/15/23 | Pending | -- | -- | -- |
| 11/02/2023 11/02/23 | For Sale | $269,900 | -1.9% | $167 / Sq Ft |
| 09/27/2023 09/27/23 | Off Market | -- | -- | -- |
| 09/11/2023 09/11/23 | Pending | -- | -- | -- |
| 08/19/2023 08/19/23 | For Sale | $275,000 | +37.6% | $170 / Sq Ft |
| 05/08/2020 05/08/20 | Sold | -- | -- | -- |
| 03/21/2020 03/21/20 | Pending | -- | -- | -- |
| 03/20/2020 03/20/20 | For Sale | $199,900 | +8.1% | $123 / Sq Ft |
| 01/31/2017 01/31/17 | Sold | -- | -- | -- |
| 01/30/2017 01/30/17 | Pending | -- | -- | -- |
| 12/10/2016 12/10/16 | For Sale | $185,000 | -- | $116 / Sq Ft |
Tax History Compared to Growth
Tax History
| Year | Tax Paid | Tax Assessment Tax Assessment Total Assessment is a certain percentage of the fair market value that is determined by local assessors to be the total taxable value of land and additions on the property. | Land | Improvement |
|---|---|---|---|---|
| 2024 | $1,424 | $16,792 | $0 | $0 |
| 2023 | $1,424 | $16,792 | $0 | $0 |
| 2022 | $1,423 | $16,781 | $0 | $0 |
| 2021 | $1,328 | $16,172 | $0 | $0 |
| 2020 | $1,328 | $16,172 | $0 | $0 |
| 2019 | $1,328 | $16,172 | $0 | $0 |
| 2018 | $1,328 | $16,172 | $0 | $0 |
| 2017 | $1,304 | $15,930 | $0 | $0 |
| 2016 | $1,304 | $15,930 | $0 | $0 |
| 2015 | $1,240 | $15,930 | $0 | $0 |
| 2014 | $1,240 | $15,930 | $0 | $0 |
Agents Affiliated with this Home
-
Amanda Polles

Seller's Agent in 2023
Amanda Polles
Polles Properties, LLC
(601) 278-6871
325 Total Sales
-
Cory & Honei Paulk

Buyer's Agent in 2023
Cory & Honei Paulk
Turn Key Properties, LLC
(601) 862-9860
58 Total Sales
-
C
Buyer's Agent in 2023
Cory Paulk
Hopper Properties
-
Renee Grimes

Seller's Agent in 2020
Renee Grimes
Southern Homes Real Estate
(601) 479-4943
83 Total Sales
-
Barbara Mooney

Buyer's Agent in 2020
Barbara Mooney
McKee Realty, Inc.
(662) 386-2923
160 Total Sales
-
Brad Williford

Seller's Agent in 2017
Brad Williford
Hopper Properties
(601) 519-5533
94 Total Sales
Map
Source: MLS United
MLS Number: 4056472
APN: 082F-23-056-00-00
- 106 Sumter Dr
- 412 Baleigh Way
- 101 Coventry Ln
- 138 Coventry Ln
- 421 Baleigh Way
- 425 Baleigh Way
- 303 Mandy Way
- 119 Hunters Way
- 311 Mandy Way
- 308 W Park St
- 434 Baleigh Way
- 140 Glenwild Trail
- 633 Peregan St
- 448 Aurora Cir
- 962 Glenwild Dr
- 425 Aurora Cir
- 452 Aurora Cir
- 294 Yandell Rd
- 840 Glenwild Cir
- 489 Aurora Cir

