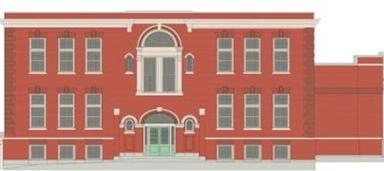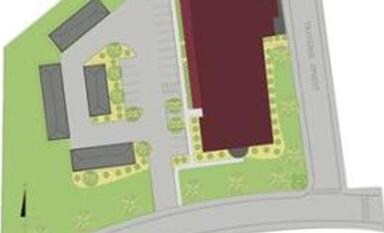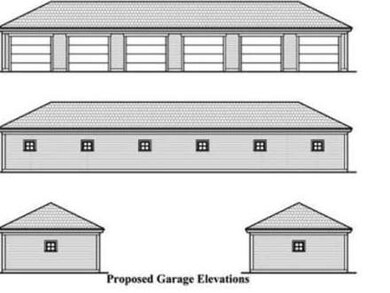
100 Nahant St Wakefield, MA 01880
East Side NeighborhoodAbout This Home
As of April 2014~BRAND NEW: 2 Bedroom 2 Bath Condo at The Franklin~ This historic building is being carefully and thoughtfully transformed into 20 luxury condominiums by one of the areas most premiere and respected builders. With over 1,500 sq ft of living this first floor unit features private entry and an amazing private fenced in patio over 60' long x 11' wide. Large dining room can accommodate formal dining room set plus large living room with exterior access. All units will feature impressive 9' to 11' high ceilings, large windows, granite and stainless kitchens, and hardwood floors in the living room, dining room, kitchen and bedrooms. The heating systems are state of the art high efficiency Mitsubishi heat pump systems with multiple zones and multiple remote controlled thermostats and central air. Each will have its own private deeded 1 car garage plus a second deeded spot. Estimated occupancy is February 2014.
Last Agent to Sell the Property
Coldwell Banker Realty - Lexington Listed on: 09/16/2013

Property Details
Home Type
Condominium
Year Built
1920
Lot Details
0
Listing Details
- Unit Level: 1
- Unit Placement: Corner, Walkout
- Special Features: NewHome
- Property Sub Type: Condos
- Year Built: 1920
Interior Features
- Has Basement: No
- Primary Bathroom: Yes
- Number of Rooms: 5
- Amenities: Public Transportation, Highway Access, Public School
- Electric: Circuit Breakers, 200 Amps
- Energy: Insulated Windows, Insulated Doors, Prog. Thermostat
- Flooring: Tile, Hardwood
- Insulation: Fiberglass - Batts
- Interior Amenities: Cable Available
- Bedroom 2: First Floor, 12X13
- Bathroom #1: First Floor, 10X11
- Bathroom #2: First Floor, 6X9
- Kitchen: First Floor, 13X13
- Laundry Room: First Floor
- Living Room: First Floor, 17X23
- Master Bedroom: First Floor, 12X18
- Master Bedroom Description: Closet - Walk-in, Flooring - Hardwood
- Dining Room: First Floor, 13X13
Exterior Features
- Construction: Frame, Brick
- Exterior: Brick
- Exterior Unit Features: Patio, Patio - Enclosed, Screens, Professional Landscaping
Garage/Parking
- Garage Parking: Detached, Garage Door Opener, Deeded
- Garage Spaces: 1
- Parking: Off-Street, Deeded, Paved Driveway
- Parking Spaces: 1
Utilities
- Cooling Zones: 3
- Heat Zones: 3
- Hot Water: Electric
- Utility Connections: for Electric Range, for Electric Oven, for Electric Dryer, Washer Hookup, Icemaker Connection
Condo/Co-op/Association
- Condominium Name: The Franklin
- Association Fee Includes: Water, Sewer, Master Insurance, Elevator, Exterior Maintenance, Road Maintenance, Landscaping, Snow Removal, Refuse Removal
- Association Pool: No
- Pets Allowed: Yes w/ Restrictions
- No Units: 20
- Unit Building: 120
Similar Homes in Wakefield, MA
Home Values in the Area
Average Home Value in this Area
Property History
| Date | Event | Price | Change | Sq Ft Price |
|---|---|---|---|---|
| 05/01/2014 05/01/14 | Pending | -- | -- | -- |
| 04/30/2014 04/30/14 | Sold | $361,400 | -7.3% | $316 / Sq Ft |
| 04/18/2014 04/18/14 | Sold | $389,900 | +13.8% | $284 / Sq Ft |
| 04/18/2014 04/18/14 | Sold | $342,500 | -19.4% | $311 / Sq Ft |
| 04/10/2014 04/10/14 | Sold | $424,900 | +1.2% | $282 / Sq Ft |
| 03/31/2014 03/31/14 | Sold | $419,900 | +40.0% | $278 / Sq Ft |
| 03/21/2014 03/21/14 | Sold | $299,900 | -25.0% | $341 / Sq Ft |
| 03/13/2014 03/13/14 | Sold | $399,900 | +66.7% | $291 / Sq Ft |
| 03/10/2014 03/10/14 | Sold | $239,900 | -33.6% | $346 / Sq Ft |
| 03/08/2014 03/08/14 | Pending | -- | -- | -- |
| 03/06/2014 03/06/14 | Off Market | $361,400 | -- | -- |
| 03/05/2014 03/05/14 | Pending | -- | -- | -- |
| 03/04/2014 03/04/14 | For Sale | $359,900 | +5.1% | $315 / Sq Ft |
| 02/26/2014 02/26/14 | Off Market | $342,500 | -- | -- |
| 02/26/2014 02/26/14 | Off Market | $419,900 | -- | -- |
| 02/18/2014 02/18/14 | Pending | -- | -- | -- |
| 02/06/2014 02/06/14 | Pending | -- | -- | -- |
| 02/05/2014 02/05/14 | Off Market | $424,900 | -- | -- |
| 01/27/2014 01/27/14 | Off Market | $389,900 | -- | -- |
| 01/27/2014 01/27/14 | Pending | -- | -- | -- |
| 01/21/2014 01/21/14 | For Sale | $419,900 | +75.0% | $278 / Sq Ft |
| 01/16/2014 01/16/14 | Off Market | $239,900 | -- | -- |
| 01/10/2014 01/10/14 | For Sale | $389,900 | +62.5% | $284 / Sq Ft |
| 01/08/2014 01/08/14 | Pending | -- | -- | -- |
| 11/19/2013 11/19/13 | For Sale | $239,900 | -20.0% | $346 / Sq Ft |
| 11/19/2013 11/19/13 | For Sale | $299,900 | +25.0% | $341 / Sq Ft |
| 10/31/2013 10/31/13 | Off Market | $239,900 | -- | -- |
| 10/11/2013 10/11/13 | For Sale | $239,900 | -43.5% | $346 / Sq Ft |
| 09/16/2013 09/16/13 | For Sale | $424,900 | +6.3% | $282 / Sq Ft |
| 09/07/2013 09/07/13 | Pending | -- | -- | -- |
| 09/06/2013 09/06/13 | Off Market | $399,900 | -- | -- |
| 09/06/2013 09/06/13 | For Sale | $399,900 | +14.3% | $291 / Sq Ft |
| 07/24/2013 07/24/13 | For Sale | $349,900 | -- | $317 / Sq Ft |
Tax History Compared to Growth
Agents Affiliated with this Home
-
Monte Marrocco
M
Seller's Agent in 2014
Monte Marrocco
Coldwell Banker Realty - Lexington
(781) 729-2424
22 Total Sales
-
P
Seller's Agent in 2014
Paul Cirignano
The Synergy Group
-
William Loring

Buyer's Agent in 2014
William Loring
William Raveis R.E. & Home Services
(617) 529-1877
27 Total Sales
-
Jill McTague

Buyer's Agent in 2014
Jill McTague
RE/MAX
(781) 956-6862
3 in this area
153 Total Sales
-
Elizabeth Goodwin

Buyer's Agent in 2014
Elizabeth Goodwin
Commonwealth Properties Residential, LLC
(781) 696-6345
37 Total Sales
-
EdVantage Home Group

Buyer's Agent in 2014
EdVantage Home Group
RE/MAX
(781) 720-9444
1 in this area
93 Total Sales
Map
Source: MLS Property Information Network (MLS PIN)
MLS Number: 71583943
- 61 Nahant St
- 63 Richardson St
- 16 Richardson St Unit C
- 216 Nahant St
- 234 Water St Unit 204
- 234 Water St Unit 301
- 22 Millbrook Ln
- 1 Millbrook Ln Unit 111
- 1 Millbrook Ln Unit 306
- 1 Millbrook Ln Unit 201
- 10 Foster St Unit 405
- 62 Foundry St Unit 216
- 62 Foundry St Unit 208
- 62 Foundry St Unit 201
- 62 Foundry St Unit 406
- 62 Foundry St Unit 312
- 62 Foundry St Unit 310
- 62 Foundry St Unit 313
- 69 Foundry St Unit 502
- 69 Foundry St Unit 305


