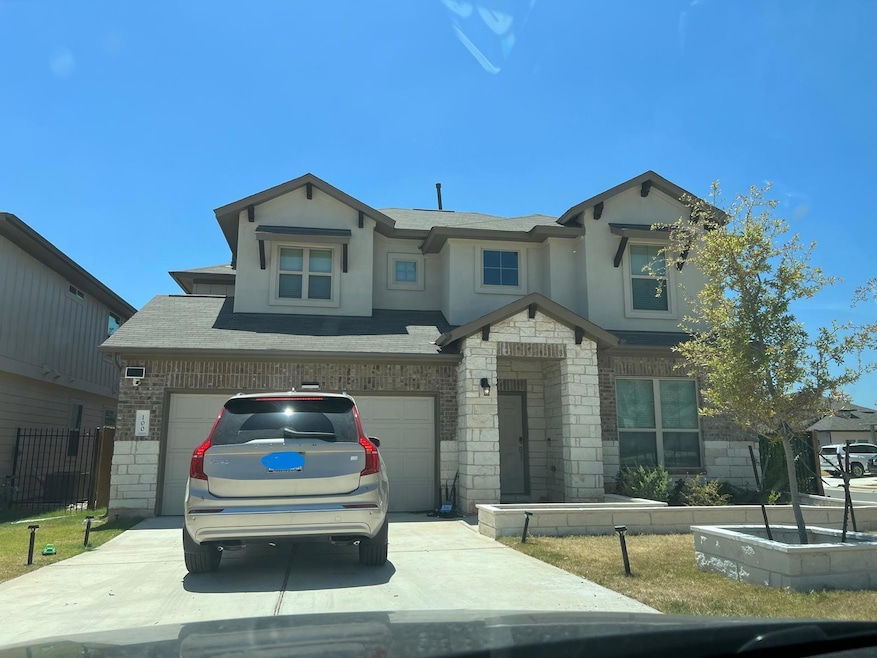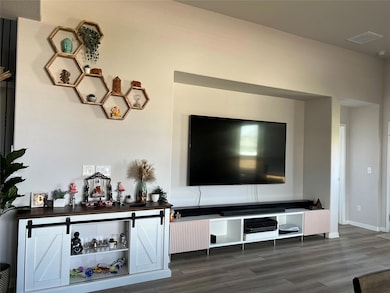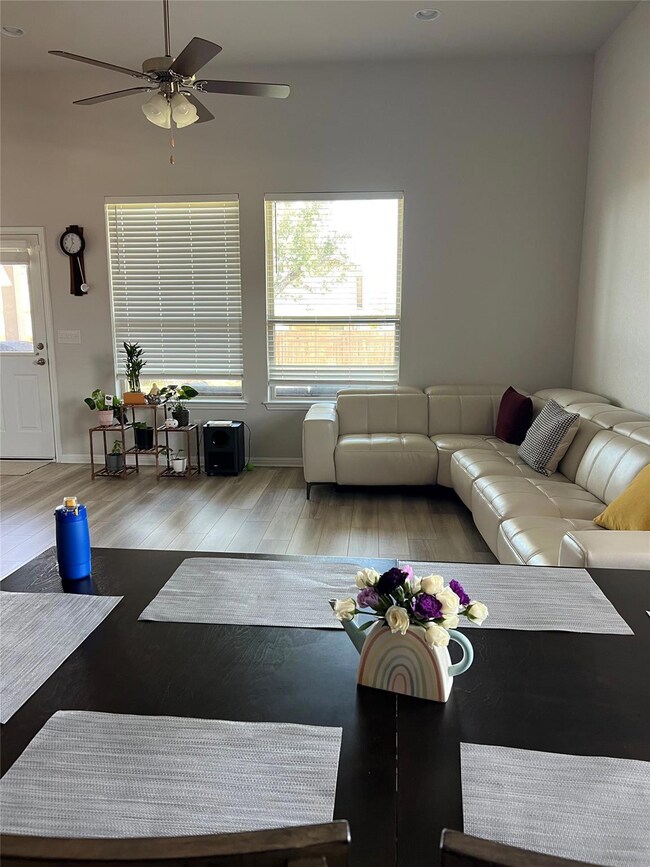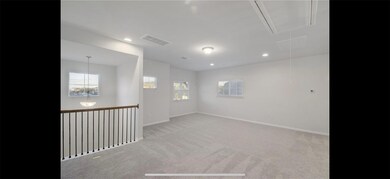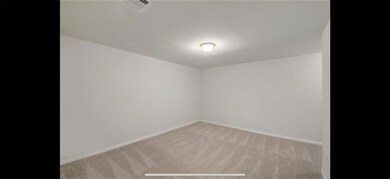100 Petersburg St Leander Tx 78641 St Leander, TX 78641
Larkspur Park NeighborhoodHighlights
- Two Primary Bathrooms
- Wood Flooring
- 1-Story Property
- Stacy Kaye Danielson Middle School Rated A-
- Views
- Central Air
About This Home
Spacious Luxury Living in Leander – 5 Bed, 4 Bath, 2,969 Sq FtWelcome to your dream home in the heart of Leander! This expansive 5-bedroom, 4-bathroom residence at 100 Petersburg Street offers nearly 3,000 square feet of well-designed living space, perfect for growing families or anyone seeking space, comfort, and convenience.Home Highlights:5 Bedrooms / 4 Full Bathrooms – Room for everyone to live and thrive2,969 Sq Ft – Open floor plan with high ceilings and natural light throughoutGourmet Kitchen – Modern appliances, generous counter space, and ample cabinetryPrimary Suite Retreat – Luxurious en-suite bathroom and walk-in closetMultiple Living Areas – Ideal for entertaining or creating a home office, gym, or game roomSpacious Backyard – Perfect for BBQs, gardening, or just relaxing under the Texas skyLocation Perks:Top-Rated Leander ISD Schools: Larkspur Elementary, Danielson Middle, and Glenn High SchoolConvenient to Major Employers: Near Apple, Dell, and tech corridorsShopping & Dining Nearby: Close to 1890 Ranch, Costco, HEB, and moreRecreation at Your Fingertips: Minutes to Lakewood Park, Devine Lake, and the Leander Metro Rail StationEasy Commute: Quick access to US-183 and the 183A toll roadNestled in a quiet, family-friendly neighborhood with a strong sense of community, this home is perfect for those seeking both space and accessibility in one of the fastest-growing areas of Central Texas.Don’t miss out—schedule your private tour today and see why this home checks every box!For more information or to book a showing, contact us.Please Note-$500 Pet fee for first PET and $150 for per additional PETs. PET screening is mandatory.The available date is subject to the property's make-ready process
Listing Agent
Ramendu Realty LLC Brokerage Phone: (512) 698-5161 License #0828794 Listed on: 05/28/2025
Home Details
Home Type
- Single Family
Year Built
- Built in 2022
Lot Details
- 7,989 Sq Ft Lot
- East Facing Home
Parking
- 2 Car Garage
- Community Parking Structure
Home Design
- Slab Foundation
Interior Spaces
- 2,969 Sq Ft Home
- 1-Story Property
- Washer and Dryer
- Property Views
Kitchen
- Microwave
- Dishwasher
Flooring
- Wood
- Carpet
- Vinyl
Bedrooms and Bathrooms
- 5 Main Level Bedrooms
- Two Primary Bathrooms
- 4 Full Bathrooms
Schools
- Larkspur Elementary School
- Danielson Middle School
- Glenn High School
Utilities
- Central Air
Listing and Financial Details
- Security Deposit $2,795
- Tenant pays for all utilities
- The owner pays for association fees
- 12 Month Lease Term
- $60 Application Fee
- Assessor Parcel Number 15W314313EEE00024
- Tax Block EEE
Community Details
Overview
- Property has a Home Owners Association
- Caughfield Ph 13 Subdivision
- Property managed by Explore RPM
Pet Policy
- Dogs and Cats Allowed
Map
Source: Unlock MLS (Austin Board of REALTORS®)
MLS Number: 9593238
- 453 Arrowhead Vine St
- 436 Staunton Dr
- 108 Staunton Dr
- 104 Hauser Dr
- 205 Audie Murphy Cir
- 213 Munk Ln
- 121 Audie Murphy Dr
- 369 Empress Tree Dr
- 225 Audie Murphy Dr
- 348 Empress Tree Dr
- 183 Concho Creek Loop
- 2461 Flank Skirt Dr
- 2505 Flank Skirt Dr
- 108 Twinspur St
- 248 Brady Creek Way
- 133 Empress Tree Dr
- 520 Betty Ann Way
- 1956 Crowned Eagle Pass
- 2360 Ranny Cove
- 145 Lambert St
