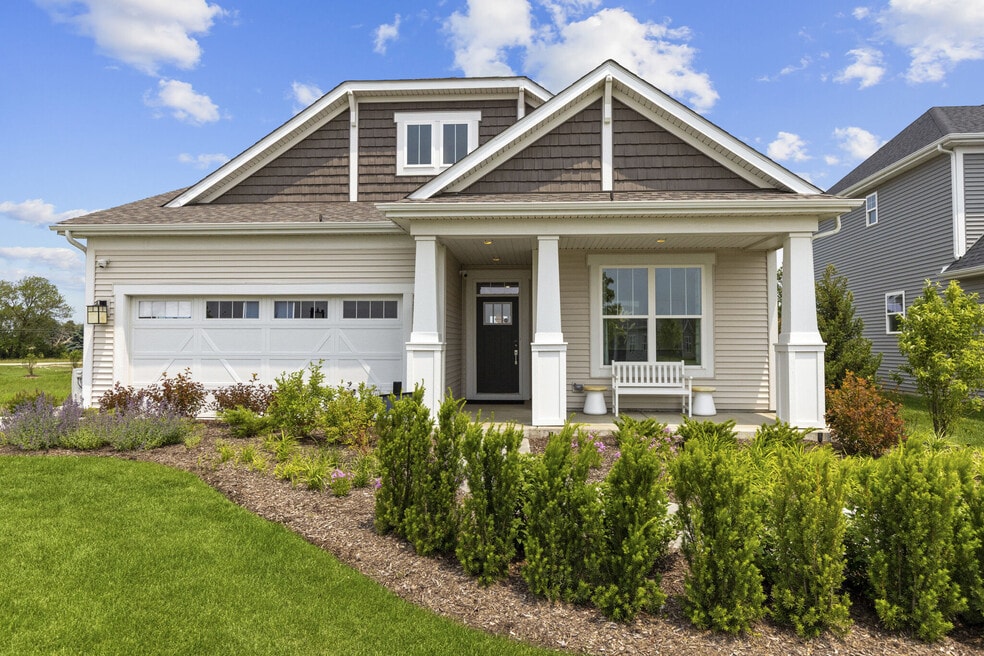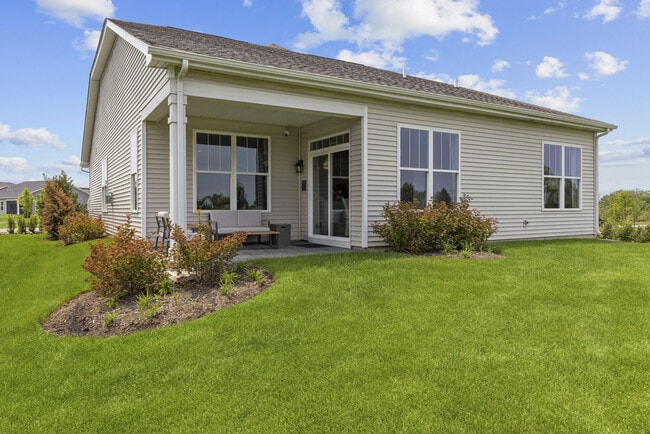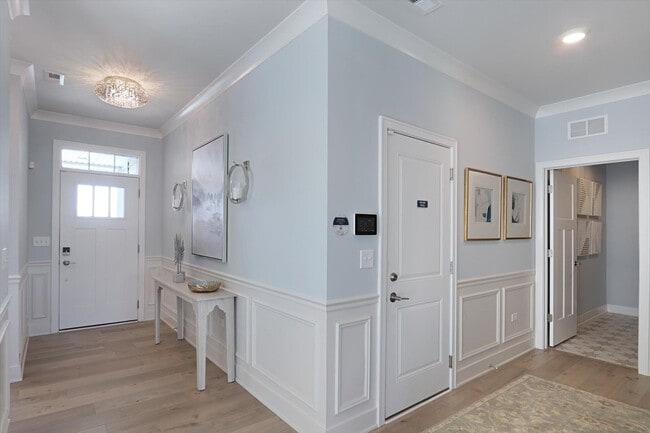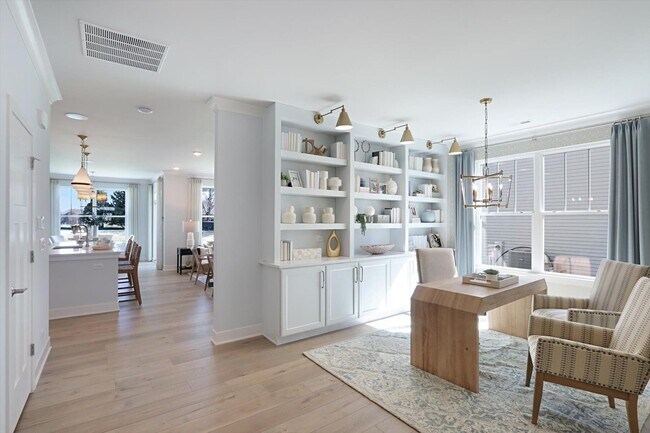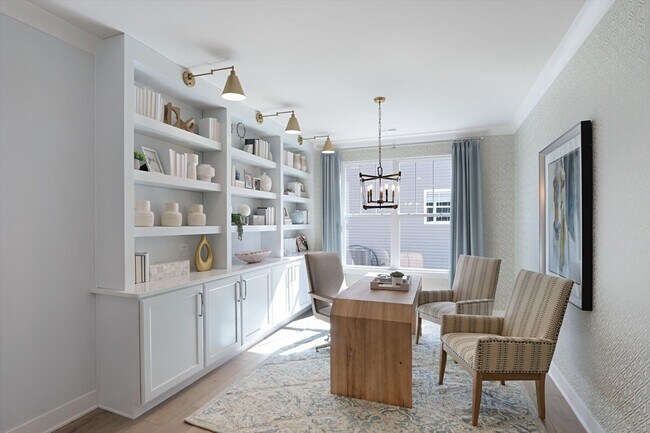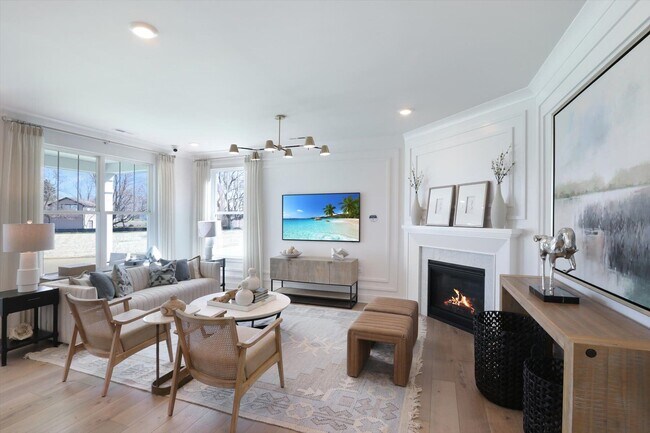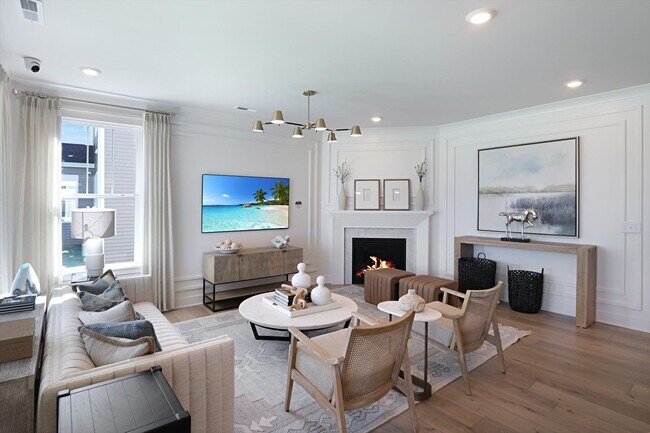
Estimated payment $4,439/month
Highlights
- New Construction
- Fireplace
- Trails
- Pond in Community
- Park
- 1-Story Property
About This Home
Welcome to the Clayton, one of three brand new model homes at Piper Glen in Oswego, IL! From the elevated design features throughout each room to the brilliant natural lighting in the living spaces, this ranch-style home has it all and is one you'll want to come see in person. The craftsman-style exterior greets you right at the start, inviting you inside through the front door. As soon as you step inside, the foyer opens up to a spacious flex space, and you can see right into the open-concept kitchen straight ahead. We've adorned this flex room with built-in book shelves, a desk, and chairs to create a home office setup, but there are so many ways to transform the flex room within your own new home. The gourmet kitchen in the heart of this home features an extra-long island with an overhang for 3–4 hightop chairs, providing you with additional seating space for casual dining. Other kitchen highlights include: Double-wall oven Gas cooktop with a range hood Side-by-side fridge White cabinetry Gray ceramic tile backsplash Walk-in pantry Dining space extension Walk over to the family room, take a seat, kick back, and relax while you watch your favorite show next to the warm glow of the fireplace. This open-concept living space is perfect for both entertaining and everyday living! The owner's suite is a luxurious, quiet retreat. A tray ceiling and blue textured walls elevates the bedroom, which is connected to an en-suite bathroom fea...
Builder Incentives
Our exclusive Year-End Savings Event is your final opportunity to lock in 2025 pricing and save big.† Seize the moment for lower payments and more on your dream home. Don't wait - act now!
Many people need to sell their current home before they can move into the new home of their dreams! We can help you sell your existing home, making the process of purchasing your new M/I Home smoother and quicker. With our Home-To-Sell program, w...
For a limited time, secure a 2/1 buydown with first-year rates as low as 2.875%* / 4.9437% APR* on a 30-year fixed conventional loan through M/I Financial, LLC. Learn more about how you can increase your home buying power and decrease your rate fo...
Sales Office
| Monday - Thursday |
10:00 AM - 6:00 PM
|
| Friday |
1:00 PM - 6:00 PM
|
| Saturday - Sunday |
10:00 AM - 6:00 PM
|
Home Details
Home Type
- Single Family
Lot Details
- Minimum 1,695 Sq Ft Lot
Parking
- 2 Car Garage
Home Design
- New Construction
Interior Spaces
- 1-Story Property
- Fireplace
Bedrooms and Bathrooms
- 2 Bedrooms
- 2 Full Bathrooms
Community Details
Overview
- Pond in Community
Recreation
- Park
- Trails
Map
Other Move In Ready Homes in Piper Glen - Somerset
About the Builder
- Piper Glen - Somerset
- Piper Glen - Classic Series
- Piper Glen - Smart Series
- Southbury
- 3 Orchard Rd
- 123 Orchard Rd
- 2 Orchard Rd
- 94 Templeton Dr
- 170 Chicago Rd
- Hummel Trails
- 0000 Fifth St
- Sonoma Trails - Single Family Homes
- Sonoma Trails - Townhomes
- 2489 Semillon St
- 2486 Semillon St
- 2255 Riesling Rd
- 6115 Rt 34
- 5055 U S 34
- 1415 State Route 31
- 2071 Wiesbrook Dr
