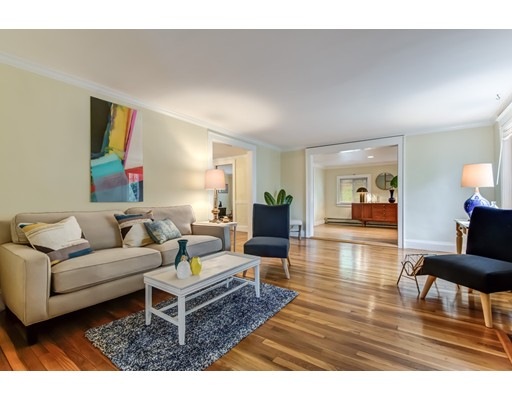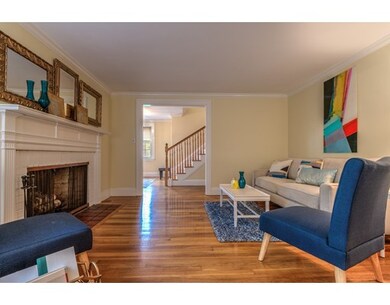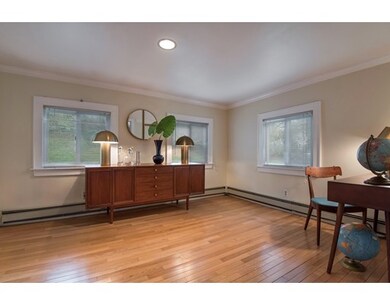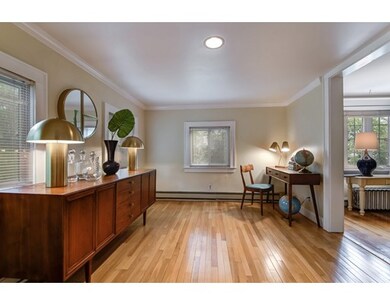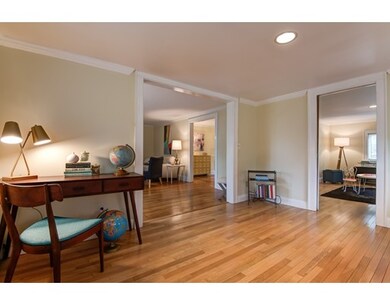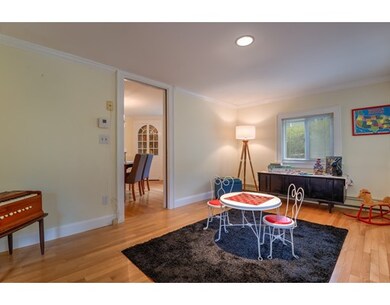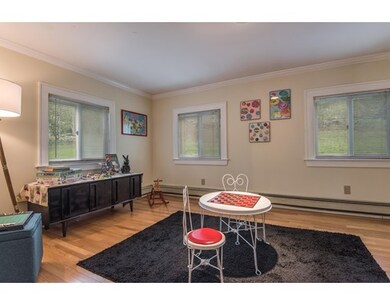
100 Prospect St West Newton, MA 02465
West Newton NeighborhoodAbout This Home
As of July 2022Adorable 3 bed 1.5 bath Colonial close to West Newton Hill & around the corner from Peirce Elementary School. This home has great curb appeal & features hardwood floors throughout. The sunny living room has a working FP & opens into an area ideal for a den or home office. From here step into the playroom which is adjacent to the DR. A built in corner cupboard adds additional charm to a room that can accommodate a good size table. The cozy kitchen offers modern amenities, gas cooking and has been updated w/granite countertops. Enjoy the large deck right outside the side door! A half bath completes the 1st floor. The 2nd floor is home to 3 good bedrooms. The Master BR has access to a lovely deck, perfect for catching some morning sun! The 2nd & 3rd bedrooms have good closet space & are located close to the family bath w/tub at the top of the stairs. The lower level is nice for storage. Not to be missed is the pretty back yard and attached garage. A fabulous neighborhood setting!
Last Agent to Sell the Property
Coldwell Banker Realty - Newton Listed on: 05/04/2017

Home Details
Home Type
Single Family
Est. Annual Taxes
$11,653
Year Built
1925
Lot Details
0
Listing Details
- Lot Description: Paved Drive, Level
- Property Type: Single Family
- Single Family Type: Detached
- Style: Colonial
- Other Agent: 2.50
- Lead Paint: Unknown
- Year Built Description: Actual
- Special Features: None
- Property Sub Type: Detached
- Year Built: 1925
Interior Features
- Has Basement: Yes
- Fireplaces: 1
- Number of Rooms: 8
- Amenities: Public Transportation, Shopping, Golf Course, Highway Access, House of Worship, Public School
- Flooring: Tile, Hardwood
- Interior Amenities: Cable Available
- Basement: Full, Partially Finished, Walk Out, Interior Access
- Bedroom 2: Second Floor, 11X14
- Bedroom 3: Second Floor, 13X16
- Bathroom #1: Second Floor, 10X6
- Bathroom #2: First Floor, 4X5
- Kitchen: First Floor, 9X12
- Laundry Room: Basement, 10X8
- Living Room: First Floor, 13X18
- Master Bedroom: Second Floor, 17X12
- Master Bedroom Description: Closet, Flooring - Hardwood, Window(s) - Bay/Bow/Box, Balcony / Deck, Exterior Access
- Dining Room: First Floor, 14X12
- No Bedrooms: 3
- Full Bathrooms: 1
- Half Bathrooms: 1
- Oth1 Room Name: Play Room
- Oth1 Dimen: 15X10
- Oth1 Dscrp: Flooring - Hardwood, Window(s) - Bay/Bow/Box, Recessed Lighting
- Oth2 Room Name: Den
- Oth2 Dimen: 13X10
- Oth2 Dscrp: Flooring - Hardwood, Window(s) - Bay/Bow/Box, Recessed Lighting
- Oth3 Room Name: Entry Hall
- Oth3 Dimen: 8X10
- Oth3 Dscrp: Flooring - Hardwood, Window(s) - Bay/Bow/Box
- Main Lo: AN2754
- Main So: AN1593
- Estimated Sq Ft: 1853.00
Exterior Features
- Exterior: Shingles
- Exterior Features: Deck
- Foundation: Poured Concrete
Garage/Parking
- Garage Parking: Attached, Under
- Garage Spaces: 1
- Parking: Off-Street, Paved Driveway
- Parking Spaces: 2
Utilities
- Hot Water: Tank
- Utility Connections: for Gas Range
- Sewer: City/Town Sewer
- Water: City/Town Water
Schools
- Elementary School: Peirce
- High School: Newton North
Lot Info
- Zoning: SR2
- Acre: 0.20
- Lot Size: 8730.00
Ownership History
Purchase Details
Home Financials for this Owner
Home Financials are based on the most recent Mortgage that was taken out on this home.Similar Homes in the area
Home Values in the Area
Average Home Value in this Area
Purchase History
| Date | Type | Sale Price | Title Company |
|---|---|---|---|
| Not Resolvable | $900,000 | -- |
Mortgage History
| Date | Status | Loan Amount | Loan Type |
|---|---|---|---|
| Open | $1,147,500 | Purchase Money Mortgage | |
| Closed | $200,000 | Stand Alone Refi Refinance Of Original Loan | |
| Closed | $707,600 | Stand Alone Refi Refinance Of Original Loan | |
| Closed | $732,000 | Stand Alone Refi Refinance Of Original Loan | |
| Closed | $720,000 | Unknown | |
| Closed | $45,000 | Unknown | |
| Previous Owner | $10,000 | No Value Available |
Property History
| Date | Event | Price | Change | Sq Ft Price |
|---|---|---|---|---|
| 07/14/2022 07/14/22 | Sold | $1,275,000 | -1.8% | $688 / Sq Ft |
| 06/11/2022 06/11/22 | Pending | -- | -- | -- |
| 06/01/2022 06/01/22 | For Sale | $1,299,000 | 0.0% | $701 / Sq Ft |
| 04/05/2022 04/05/22 | Pending | -- | -- | -- |
| 03/30/2022 03/30/22 | For Sale | $1,299,000 | +44.3% | $701 / Sq Ft |
| 07/31/2017 07/31/17 | Sold | $900,000 | +6.0% | $486 / Sq Ft |
| 05/10/2017 05/10/17 | Pending | -- | -- | -- |
| 04/25/2017 04/25/17 | For Sale | $849,000 | -- | $458 / Sq Ft |
Tax History Compared to Growth
Tax History
| Year | Tax Paid | Tax Assessment Tax Assessment Total Assessment is a certain percentage of the fair market value that is determined by local assessors to be the total taxable value of land and additions on the property. | Land | Improvement |
|---|---|---|---|---|
| 2025 | $11,653 | $1,189,100 | $1,178,700 | $10,400 |
| 2024 | $11,268 | $1,154,500 | $1,144,400 | $10,100 |
| 2023 | $10,735 | $1,054,500 | $879,100 | $175,400 |
| 2022 | $10,272 | $976,400 | $814,000 | $162,400 |
| 2021 | $9,911 | $921,100 | $767,900 | $153,200 |
| 2020 | $9,616 | $921,100 | $767,900 | $153,200 |
| 2019 | $9,345 | $894,300 | $745,500 | $148,800 |
| 2018 | $9,207 | $850,900 | $678,400 | $172,500 |
| 2017 | $8,926 | $802,700 | $640,000 | $162,700 |
| 2016 | $8,537 | $750,200 | $598,100 | $152,100 |
| 2015 | $8,140 | $701,100 | $559,000 | $142,100 |
Agents Affiliated with this Home
-
Elisabeth Preis

Seller's Agent in 2022
Elisabeth Preis
Compass
(617) 997-1694
2 in this area
125 Total Sales
-
Carlisle Group

Buyer's Agent in 2022
Carlisle Group
Compass
(973) 219-3337
1 in this area
573 Total Sales
-
Judy Korzenowski

Seller's Agent in 2017
Judy Korzenowski
Coldwell Banker Realty - Newton
(617) 969-2121
76 Total Sales
-
Beverly Berman

Buyer's Agent in 2017
Beverly Berman
Gibson Sotheby's International Realty
(617) 515-5744
2 in this area
30 Total Sales
Map
Source: MLS Property Information Network (MLS PIN)
MLS Number: 72158327
APN: NEWT-000032-000016-000005
- 26 Sterling St
- 15 Simms Ct
- 104 Oldham Rd
- 0 Duncan Rd Unit 72925240
- 11 Prospect St Unit 11
- 12 Inis Cir
- 69 Prince St
- 68 Mignon Rd
- 46 Greenough St Unit 46
- 23 Ascenta Terrace
- 84 Auburn St Unit 1
- 94 Webster St Unit 96
- 66 Webster St
- 141 Prince St
- 1766 Commonwealth Ave Unit 1766
- 25 Day St
- 55 Hillside Ave
- 371 Cherry St
- 30 Cheswick Rd
- 18 Elm St Unit 18
