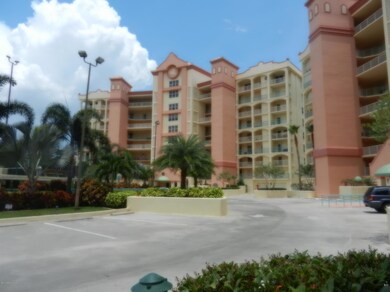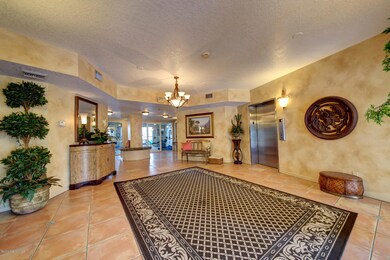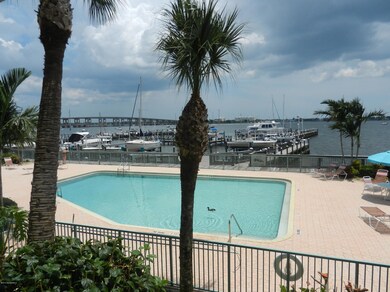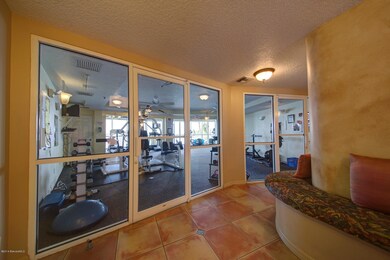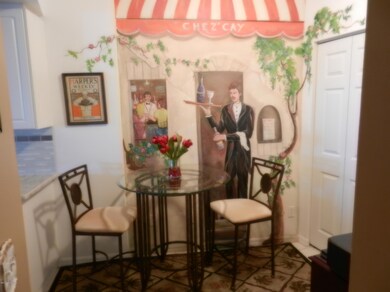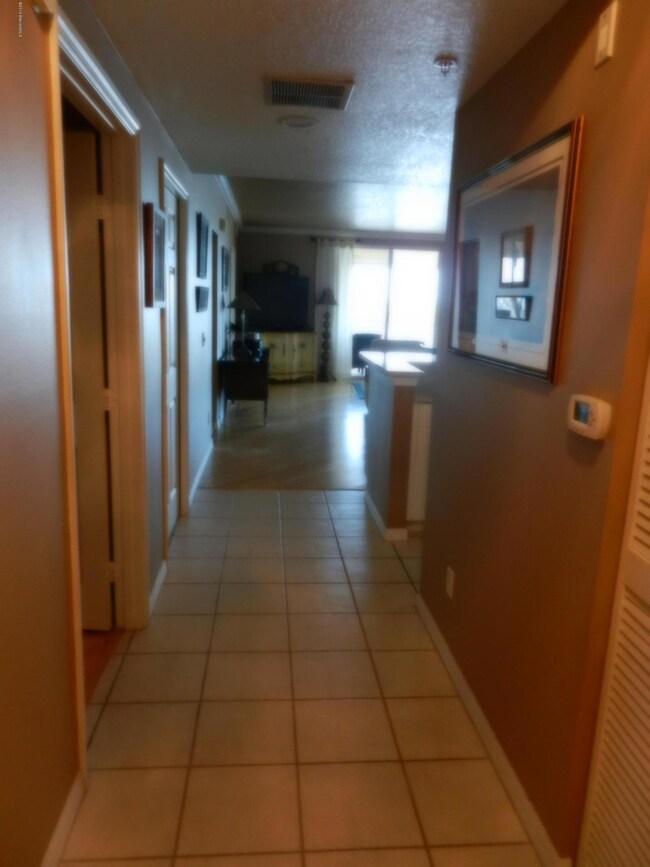
Oleander Pointe Condominums 100 Riverside Dr Unit 403 Cocoa, FL 32922
Historic Cocoa Village NeighborhoodHighlights
- Boat Dock
- Home fronts a seawall
- Fitness Center
- Rockledge Senior High School Rated A-
- Marina View
- In Ground Spa
About This Home
As of March 2023If you don't want to just watch waves pounding on the beach then this is the place for you. Beautiful wide balcony to watch dolphins,manatees,sail boats, tropical birds,Cocoa Village Park with inviting special arts,crafts and occasion celebrations. Upgraded condo with
2 bedrooms 2 baths 1 car private garage.
Marina Community with slips available.
All amenities available. This is the best location near the famous Port Canaveral and Orlando Airport just 45
minutes. Must see Historic Cocoa Village. Stroll to playhouse,cafes,
boutiques,restaurants and shopping.
Last Agent to Sell the Property
Elaine Wichmann
Trafford Realty Co. Listed on: 08/27/2014
Last Buyer's Agent
Wendy Fitzpatrick
Tropical Realty & Inv. of Brev
Property Details
Home Type
- Condominium
Est. Annual Taxes
- $2,394
Year Built
- Built in 1999
Lot Details
- South Facing Home
HOA Fees
- $480 Monthly HOA Fees
Parking
- Subterranean Parking
- Garage Door Opener
Property Views
Home Design
- Membrane Roofing
- Concrete Siding
- Stucco
Interior Spaces
- 1,479 Sq Ft Home
- Ceiling Fan
Kitchen
- Eat-In Kitchen
- Electric Range
- Microwave
- Dishwasher
Flooring
- Laminate
- Tile
Bedrooms and Bathrooms
- 2 Bedrooms
- Split Bedroom Floorplan
- Walk-In Closet
- 2 Full Bathrooms
- Separate Shower in Primary Bathroom
- Spa Bath
Laundry
- Dryer
- Washer
Home Security
Pool
- In Ground Spa
- Heated Pool
- Above Ground Spa
- Outdoor Shower
Outdoor Features
- Balcony
- Patio
Location
- The property is located in a historic district
Schools
- Tropical Elementary School
- Mcnair Middle School
- Rockledge High School
Utilities
- Central Heating and Cooling System
- Hot Water Heating System
- Gas Water Heater
- Cable TV Available
Listing and Financial Details
- Assessor Parcel Number 24-36-33-90-00000.0-0015.00
Community Details
Overview
- Association fees include cable TV, insurance, pest control, security, sewer, trash, water
- Oleander Pointe Ph Iii Subdivision
- Maintained Community
- Car Wash Area
- 9-Story Property
Amenities
- Elevator
- Secure Lobby
Recreation
- Community Basketball Court
- Community Pool
Pet Policy
- Limit on the number of pets
- Pet Size Limit
- Dogs and Cats Allowed
- Breed Restrictions
Security
- Phone Entry
- Hurricane or Storm Shutters
- Fire and Smoke Detector
- Fire Sprinkler System
Ownership History
Purchase Details
Home Financials for this Owner
Home Financials are based on the most recent Mortgage that was taken out on this home.Purchase Details
Home Financials for this Owner
Home Financials are based on the most recent Mortgage that was taken out on this home.Purchase Details
Purchase Details
Similar Homes in Cocoa, FL
Home Values in the Area
Average Home Value in this Area
Purchase History
| Date | Type | Sale Price | Title Company |
|---|---|---|---|
| Warranty Deed | $545,000 | Island Title & Escrow | |
| Warranty Deed | $252,000 | Federal Title Ins Agency Inc | |
| Warranty Deed | $335,000 | Island Title & Escrow Corp | |
| Warranty Deed | $145,000 | -- |
Mortgage History
| Date | Status | Loan Amount | Loan Type |
|---|---|---|---|
| Open | $245,000 | New Conventional |
Property History
| Date | Event | Price | Change | Sq Ft Price |
|---|---|---|---|---|
| 07/03/2025 07/03/25 | Price Changed | $2,500 | -7.4% | $2 / Sq Ft |
| 05/13/2025 05/13/25 | For Rent | $2,700 | 0.0% | -- |
| 04/28/2025 04/28/25 | For Sale | $538,000 | 0.0% | $364 / Sq Ft |
| 07/19/2023 07/19/23 | Rented | $2,750 | -8.3% | -- |
| 06/12/2023 06/12/23 | Under Contract | -- | -- | -- |
| 06/02/2023 06/02/23 | Price Changed | $3,000 | +9.1% | $2 / Sq Ft |
| 05/09/2023 05/09/23 | Price Changed | $2,750 | -5.2% | $2 / Sq Ft |
| 05/01/2023 05/01/23 | Price Changed | $2,900 | -3.3% | $2 / Sq Ft |
| 03/31/2023 03/31/23 | For Rent | $3,000 | 0.0% | -- |
| 03/30/2023 03/30/23 | Sold | $545,000 | -2.7% | $368 / Sq Ft |
| 02/22/2023 02/22/23 | Pending | -- | -- | -- |
| 02/02/2023 02/02/23 | For Sale | $559,900 | +122.2% | $379 / Sq Ft |
| 11/13/2014 11/13/14 | Sold | $252,000 | -4.7% | $170 / Sq Ft |
| 09/23/2014 09/23/14 | Pending | -- | -- | -- |
| 08/25/2014 08/25/14 | For Sale | $264,500 | -- | $179 / Sq Ft |
Tax History Compared to Growth
Tax History
| Year | Tax Paid | Tax Assessment Tax Assessment Total Assessment is a certain percentage of the fair market value that is determined by local assessors to be the total taxable value of land and additions on the property. | Land | Improvement |
|---|---|---|---|---|
| 2023 | $3,663 | $235,100 | $0 | $0 |
| 2022 | $3,404 | $228,260 | $0 | $0 |
| 2021 | $3,426 | $221,620 | $0 | $0 |
| 2020 | $3,333 | $218,570 | $0 | $0 |
| 2019 | $3,304 | $213,660 | $0 | $0 |
| 2018 | $3,276 | $209,680 | $0 | $0 |
| 2017 | $3,285 | $205,370 | $0 | $0 |
| 2016 | $3,300 | $201,150 | $0 | $0 |
| 2015 | $3,351 | $199,760 | $0 | $0 |
| 2014 | $2,423 | $153,650 | $0 | $0 |
Agents Affiliated with this Home
-

Seller's Agent in 2025
Joy Frankel
RISE Realty Services
(321) 446-5826
1 in this area
57 Total Sales
-
W
Seller's Agent in 2023
Wendy Fitzpatrick
Coconut Properties Fl Real Est
-
J
Seller's Agent in 2023
Joseph Gibson
RISE Realty Services
(321) 261-9406
23 Total Sales
-
E
Seller's Agent in 2014
Elaine Wichmann
Trafford Realty Co.
-
T
Buyer Co-Listing Agent in 2014
Tara Shaw
Tropical Realty & Inv. of Brev
About Oleander Pointe Condominums
Map
Source: Space Coast MLS (Space Coast Association of REALTORS®)
MLS Number: 705083
APN: 24-36-33-90-00000.0-0015.00
- 102 Riverside Dr Unit 302
- 100 Riverside Dr Unit 405
- 100 Riverside Dr Unit 503
- 100 Riverside Dr Unit 303
- 104 Riverside Dr Unit 402
- 104 Riverside Dr Unit 304
- 104 Riverside Dr Unit 203
- 215 Riverside Dr
- 29 Riverside Dr Unit 402
- 16 South St
- 210 Sutton St
- 842 Florida Ave Unit 6
- 840 Florida Ave Unit 5
- 222 Rosa L Jones Dr
- 24 Hardee Cir N
- 15 Hardee Cir N
- 93 Delannoy Ave Unit 405
- 93 Delannoy Ave Unit 601
- 93 Delannoy Ave Unit 304
- 93 Delannoy Ave Unit 904

