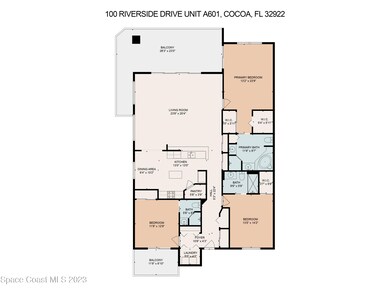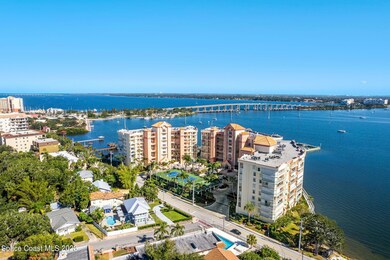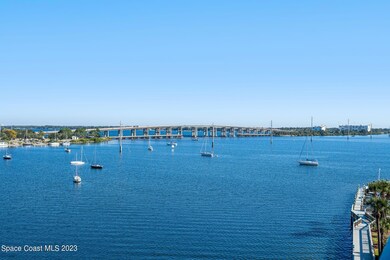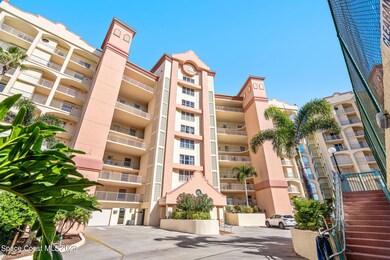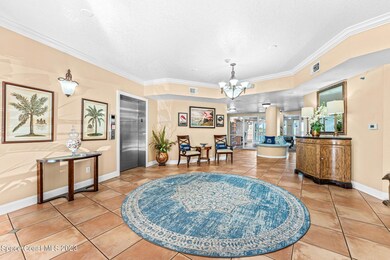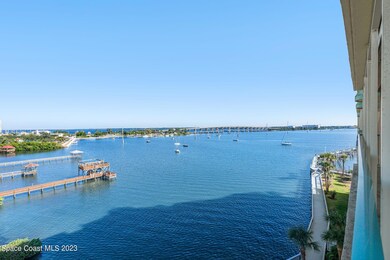
Oleander Pointe Condominums 100 Riverside Dr Unit 601 Cocoa, FL 32922
Historic Cocoa Village NeighborhoodHighlights
- Boat Dock
- Home fronts a seawall
- Boat Slip
- Rockledge Senior High School Rated A-
- Marina View
- Fitness Center
About This Home
As of December 2023Perfectly positioned on the Indian River and a stone's throw away from Cocoa Village, Oleander Pointe offers luxury condo living. Step inside your end unit condo and enjoy a fabulous floorplan designed for modern living. Stunning views of the Indian River grace your spacious indoor and outdoor living areas. You'll enjoy incredible amenities, including your very own private boat slip. Spend time at the riverfront pool/spa, challenge friends in the game room, or socialize in the clubhouse. Additional amenities include a well-equipped weight room, picturesque riverfront boardwalk, and versatile sports court, perfect for tennis, basketball, shuffleboard, and pickleball. Convenience is paramount with a private garage located beneath the building, and a separate storage room.
Last Agent to Sell the Property
Compass Florida LLC License #3211321 Listed on: 11/13/2023

Property Details
Home Type
- Condominium
Est. Annual Taxes
- $8,148
Year Built
- Built in 1999
Lot Details
HOA Fees
- $750 Monthly HOA Fees
Parking
- Subterranean Parking
- Garage Door Opener
- Gated Parking
- Parking Lot
Property Views
Home Design
- Membrane Roofing
- Concrete Siding
- Block Exterior
- Asphalt
- Stucco
Interior Spaces
- 2,019 Sq Ft Home
- Open Floorplan
- Ceiling Fan
Kitchen
- Eat-In Kitchen
- Breakfast Bar
- Electric Range
- Microwave
- Dishwasher
- Kitchen Island
- Disposal
Flooring
- Carpet
- Tile
- Vinyl
Bedrooms and Bathrooms
- 3 Bedrooms
- Split Bedroom Floorplan
- Dual Closets
- Walk-In Closet
- In-Law or Guest Suite
- 3 Full Bathrooms
- Separate Shower in Primary Bathroom
Laundry
- Laundry in unit
- Dryer
- Washer
Home Security
Pool
- In Ground Pool
- In Ground Spa
Outdoor Features
- Boat Slip
- Docks
- Balcony
- Wrap Around Porch
Schools
- Tropical Elementary School
- Mcnair Middle School
- Rockledge High School
Utilities
- Central Heating and Cooling System
Listing and Financial Details
- Assessor Parcel Number 24-36-33-90-00000.0-0025.00
Community Details
Overview
- Association fees include cable TV, insurance, internet, pest control, security, sewer, trash, water
- Bp Davis Adminbpdavis.Com Association
- Oleander Pointe Ph Iii Subdivision
- Maintained Community
- Car Wash Area
- 9-Story Property
Amenities
- Elevator
- Secure Lobby
Recreation
- Community Boat Slip
- Community Basketball Court
- Shuffleboard Court
- Community Pool
- Community Spa
Pet Policy
- Pet Size Limit
Security
- Hurricane or Storm Shutters
Ownership History
Purchase Details
Home Financials for this Owner
Home Financials are based on the most recent Mortgage that was taken out on this home.Purchase Details
Home Financials for this Owner
Home Financials are based on the most recent Mortgage that was taken out on this home.Purchase Details
Purchase Details
Home Financials for this Owner
Home Financials are based on the most recent Mortgage that was taken out on this home.Purchase Details
Similar Homes in Cocoa, FL
Home Values in the Area
Average Home Value in this Area
Purchase History
| Date | Type | Sale Price | Title Company |
|---|---|---|---|
| Warranty Deed | $651,500 | Prestige Title Of Brevard | |
| Warranty Deed | $530,000 | On Point Title Services Llc | |
| Interfamily Deed Transfer | -- | None Available | |
| Warranty Deed | $350,000 | Island Title & Escrow Corp | |
| Warranty Deed | $230,500 | -- |
Mortgage History
| Date | Status | Loan Amount | Loan Type |
|---|---|---|---|
| Open | $521,200 | New Conventional | |
| Previous Owner | $280,000 | Purchase Money Mortgage | |
| Closed | $35,000 | No Value Available |
Property History
| Date | Event | Price | Change | Sq Ft Price |
|---|---|---|---|---|
| 12/28/2023 12/28/23 | Sold | $651,500 | -6.8% | $323 / Sq Ft |
| 12/09/2023 12/09/23 | For Sale | $699,000 | 0.0% | $346 / Sq Ft |
| 12/08/2023 12/08/23 | Pending | -- | -- | -- |
| 11/13/2023 11/13/23 | For Sale | $699,000 | +31.9% | $346 / Sq Ft |
| 03/19/2021 03/19/21 | Sold | $530,000 | 0.0% | $263 / Sq Ft |
| 03/06/2021 03/06/21 | Pending | -- | -- | -- |
| 11/11/2020 11/11/20 | For Sale | $529,900 | -- | $262 / Sq Ft |
Tax History Compared to Growth
Tax History
| Year | Tax Paid | Tax Assessment Tax Assessment Total Assessment is a certain percentage of the fair market value that is determined by local assessors to be the total taxable value of land and additions on the property. | Land | Improvement |
|---|---|---|---|---|
| 2023 | $10,002 | $599,740 | $0 | $599,740 |
| 2022 | $8,148 | $470,570 | $0 | $0 |
| 2021 | $7,660 | $421,990 | $0 | $421,990 |
| 2020 | $6,939 | $386,740 | $0 | $386,740 |
| 2019 | $6,448 | $350,070 | $0 | $350,070 |
| 2018 | $3,955 | $247,390 | $0 | $0 |
| 2017 | $3,971 | $242,310 | $0 | $0 |
| 2016 | $3,994 | $237,330 | $0 | $0 |
| 2015 | $4,059 | $235,690 | $0 | $0 |
| 2014 | $4,005 | $233,820 | $0 | $0 |
Agents Affiliated with this Home
-

Seller's Agent in 2023
Carolyn Smith
Compass Florida LLC
(321) 271-0870
1 in this area
84 Total Sales
-

Seller's Agent in 2021
Lee Romano
Keller Williams Space Coast
(321) 427-3479
2 in this area
110 Total Sales
About Oleander Pointe Condominums
Map
Source: Space Coast MLS (Space Coast Association of REALTORS®)
MLS Number: 980180
APN: 24-36-33-90-00000.0-0025.00
- 100 Riverside Dr Unit 405
- 100 Riverside Dr Unit 403
- 100 Riverside Dr Unit 503
- 100 Riverside Dr Unit 303
- 102 Riverside Dr Unit 302
- 104 Riverside Dr Unit 402
- 104 Riverside Dr Unit 304
- 104 Riverside Dr Unit 203
- 29 Riverside Dr Unit 402
- 215 Riverside Dr
- 16 South St
- 210 Sutton St
- 842 Florida Ave Unit 6
- 840 Florida Ave Unit 5
- 222 Rosa L Jones Dr
- 93 Delannoy Ave Unit 405
- 93 Delannoy Ave Unit 601
- 93 Delannoy Ave Unit 304
- 93 Delannoy Ave Unit 904
- 24 Hardee Cir N

