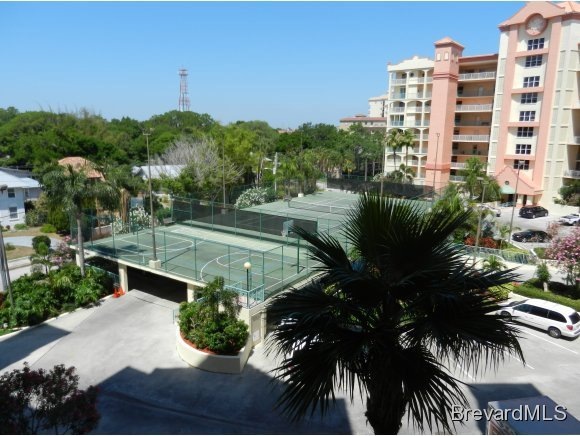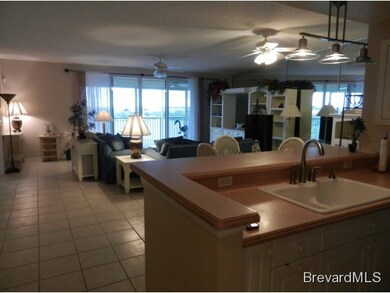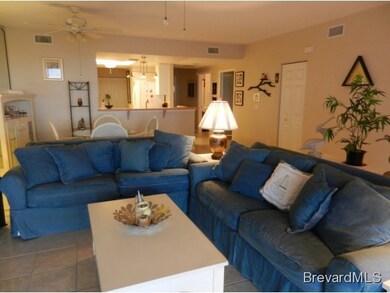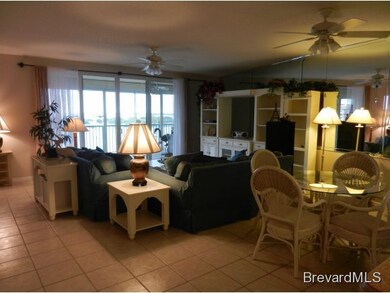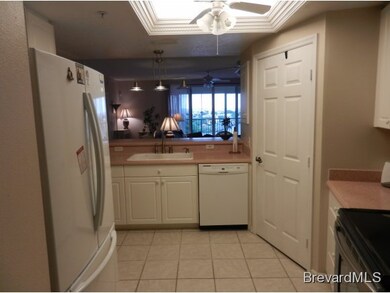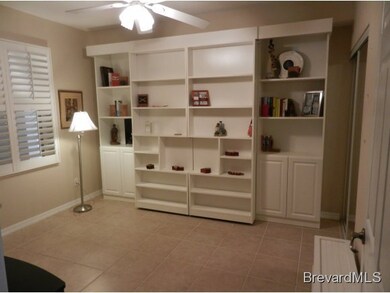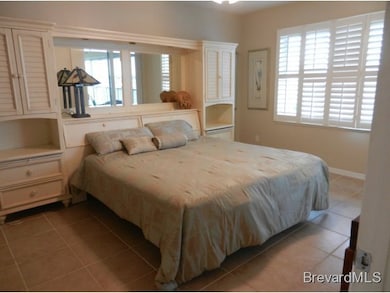
Oleander Pointe Condominums 100 Riverside Dr Unit 603 Cocoa, FL 32922
Historic Cocoa Village NeighborhoodAbout This Home
As of April 2022Balcony view offers more than Indian River. Dolphins,manatees,ducks,birds,village park, bridge to Merritt Island,fireworks and more. Condo features 2 bedroom 2 bath,plantation shutters,electric storm shutters, newer appliances, built ins include bed and shelves. Furniture optional. Main level 1 car garage. Boat slips available for rent or purchase. Mostly full time residents that take special care of the amenities. Nearby Cocoa Village with Playhouse,restaurants,shops,market and craft shows.
Last Agent to Sell the Property
Elaine Wichmann
Trafford Realty Co. Listed on: 06/16/2013
Property Details
Home Type
Condominium
Est. Annual Taxes
$6,813
Year Built
1999
Lot Details
0
HOA Fees
$470 per month
Parking
1
Listing Details
- Property Type: Residential
- Year Built: 1999
- Reso Property Sub Type: Condominium
- Reso View: Water
- Water Body Name: Indian River
- ResoSecurityFeatures: Fire Sprinkler System, Gated with Guard, Security System Leased, Smoke Detector(s)
- Reso Association Amenities: Boat Dock, Car Wash Area, Clubhouse, Fitness Center, Maintenance Grounds, Management - Full Time, Management - Off Site, Spa/Hot Tub, Tennis Court(s)
- Reso Association Fee Includes: Cable TV, Insurance, Pest Control, Security, Sewer, Trash, Water
- ResoSpecialListingConditions: Standard
- Subdivision Name: Oleander Pointe Ph III
- Carport Y N: No
- Entry Level: 6
- Garage Yn: Yes
- Unit Levels: Multi/Split, Three Or More
- New Construction: No
- Location Tax and Legal Parcel Number2: 24363390000000002700
- Location Tax and Legal Elementary School: Tropical
- Location Tax and Legal Middle School2: McNair
- Location Tax and Legal High School: Rockledge
- Location Tax and Legal Tax Annual Amount: 2557.55
- Location Tax and Legal Tax Year2: 2012
- General Property Information Living Area2: 1479.0
- General Property Information Building Area Total3: 1743.0
- General Property Information New Construction YN: No
- General Property Information Waterfront YN: Yes
- General Property Information Senior Community YN: No
- General Property Information Direction Faces: South
- Appliances Microwave: Yes
- Appliances Refrigerators: Yes
- Cooling Central Air: Yes
- Cooling:Electric: Yes
- Flooring Tile: Yes
- Interior Features Primary Bathroom - Tub with Shower: Yes
- Appliances Dryer: Yes
- Washers: Yes
- Pool Features In Ground: Yes
- Association Amenities Maintenance Grounds2: Yes
- Security Features Smoke Detector(s): Yes
- Sewer:Public Sewer: Yes
- Utilities Cable Available: Yes
- Pets Allowed Size Limit: Yes
- General Property Information Carport YN2: No
- Pets Allowed Number Limit: Yes
- Utilities Water Available: Yes
- View Water3: Yes
- Waterfront Features Waterfront Community: Yes
- Room Types Laundry: Yes
- General Property Information Stories Total: 9
- Levels Three Or More: Yes
- Security Features Fire Sprinkler System: Yes
- Security Features Security System Leased: Yes
- Flooring Concrete: Yes
- Security Features Gated with Guard: Yes
- Levels MultiSplit: Yes
- Special Features: None
- Property Sub Type: Condos
- Stories: 9
Interior Features
- Interior Amenities: Breakfast Bar, Built-in Features, Ceiling Fan(s), His and Hers Closets, Open Floorplan, Primary Bathroom - Tub with Shower, Split Bedrooms, Walk-In Closet(s)
- Flooring: Concrete, Tile
- Spa Features: Bath
- Appliances: Dishwasher, Disposal, Dryer, Electric Range, Gas Water Heater, Microwave, Refrigerator, Washer
- Full Bathrooms: 2
- Total Bedrooms: 2
- Total Bedrooms: 4
- Stories: 9
- ResoLivingAreaSource: PublicRecords
- Appliances Dishwasher: Yes
- Appliances:Electric Range: Yes
- Interior Features:Open Floorplan: Yes
- Pool Features:Community: Yes
- Interior Features:Breakfast Bar: Yes
- Interior Features:Built-in Features: Yes
- Interior Features:Ceiling Fan(s): Yes
- Interior Features:Split Bedrooms: Yes
- Interior Features:Walk-In Closet(s): Yes
- Interior Features:His and Hers Closets: Yes
- Spa Features:Bath: Yes
- Appliances:Gas Water Heater: Yes
Exterior Features
- Exterior Features: Balcony, Tennis Court(s), Storm Shutters
- Pool Features: Community, In Ground
- Roof: Other
- Waterfront Features: River Front, Waterfront Community
- Waterfront: Yes
- Construction Type: Block, Concrete, Stucco
- Direction Faces: South
- Patio And Porch Features: Porch, Screened
- Construction Materials:Block2: Yes
- Construction Materials:Concrete4: Yes
- Construction Materials:Stucco: Yes
- Patio and Porch Features:Porch: Yes
- Patio And Porch Features:Screened: Yes
- Exterior Features:Storm Shutters: Yes
- Exterior Features:Balcony: Yes
- Exterior Features:Tennis Court(s)3: Yes
- Waterfront Features:River Front: Yes
Garage/Parking
- Attached Garage: Yes
- Garage Spaces: 1.0
- Parking Features: Assigned, Attached, Garage, Garage Door Opener
- General Property Information:Garage YN: Yes
- General Property Information:Garage Spaces: 1.0
- Parking Features:Attached: Yes
- Parking Features:Garage: Yes
- Parking Features:Garage Door Opener: Yes
- Parking Features:Assigned: Yes
Utilities
- Cooling: Central Air, Electric
- Utilities: Cable Available, Water Available
- Heating: Central, Electric
- Cooling Y N: Yes
- HeatingYN: Yes
- Heating:Central: Yes
- Heating:Electric3: Yes
Condo/Co-op/Association
- Senior Community: No
- Association Fee: 470.0
- Association Fee Frequency: Monthly
- Association: Yes
Association/Amenities
- General Property Information:Association YN: Yes
- General Property Information:Association Fee: 470.0
- General Property Information:Association Fee Frequency: Monthly
- Association Amenities:SpaHot Tub: Yes
- Association Fee Includes:Cable TV: Yes
- Association Fee Includes:Insurance: Yes
- Association Fee Includes:Security: Yes
- Association Fee Includes:Water: Yes
- Association Amenities:Clubhouse: Yes
- Association Amenities:Fitness Center: Yes
- Association Amenities:Boat Dock: Yes
- Association Amenities:Tennis Court(s)2: Yes
- Association Fee Includes:Sewer: Yes
- Association Fee Includes:Trash: Yes
- Association Amenities:Car Wash Area: Yes
- Association Fee Includes:Pest Control: Yes
Schools
- Middle Or Junior School: McNair
Lot Info
- Additional Parcels Description: 2454618
- Parcel #: 24363390000000002700
Rental Info
- Furnished: Negotiable
Tax Info
- Tax Year: 2012
- Tax Annual Amount: 2557.55
MLS Schools
- Elementary School: Tropical
- High School: Rockledge
Ownership History
Purchase Details
Home Financials for this Owner
Home Financials are based on the most recent Mortgage that was taken out on this home.Purchase Details
Home Financials for this Owner
Home Financials are based on the most recent Mortgage that was taken out on this home.Purchase Details
Purchase Details
Home Financials for this Owner
Home Financials are based on the most recent Mortgage that was taken out on this home.Purchase Details
Home Financials for this Owner
Home Financials are based on the most recent Mortgage that was taken out on this home.Similar Homes in Cocoa, FL
Home Values in the Area
Average Home Value in this Area
Purchase History
| Date | Type | Sale Price | Title Company |
|---|---|---|---|
| Warranty Deed | $572,000 | Island Title & Escrow | |
| Warranty Deed | $230,000 | Island Title & Escrow Agency | |
| Warranty Deed | $280,000 | -- | |
| Quit Claim Deed | -- | -- | |
| Warranty Deed | $153,000 | -- |
Mortgage History
| Date | Status | Loan Amount | Loan Type |
|---|---|---|---|
| Open | $514,800 | New Conventional | |
| Previous Owner | $50,000 | Credit Line Revolving | |
| Previous Owner | $137,000 | New Conventional | |
| Previous Owner | $137,700 | No Value Available |
Property History
| Date | Event | Price | Change | Sq Ft Price |
|---|---|---|---|---|
| 04/25/2022 04/25/22 | Sold | $572,000 | -1.4% | $387 / Sq Ft |
| 03/08/2022 03/08/22 | Pending | -- | -- | -- |
| 03/03/2022 03/03/22 | Price Changed | $580,000 | -2.8% | $392 / Sq Ft |
| 12/12/2021 12/12/21 | For Sale | $597,000 | +159.6% | $404 / Sq Ft |
| 09/27/2013 09/27/13 | Sold | $230,000 | -12.2% | $156 / Sq Ft |
| 09/11/2013 09/11/13 | Pending | -- | -- | -- |
| 06/15/2013 06/15/13 | For Sale | $262,000 | -- | $177 / Sq Ft |
Tax History Compared to Growth
Tax History
| Year | Tax Paid | Tax Assessment Tax Assessment Total Assessment is a certain percentage of the fair market value that is determined by local assessors to be the total taxable value of land and additions on the property. | Land | Improvement |
|---|---|---|---|---|
| 2024 | $6,813 | $413,130 | -- | -- |
| 2023 | $8,198 | $445,700 | $0 | $445,700 |
| 2022 | $3,122 | $210,780 | $0 | $0 |
| 2021 | $3,139 | $204,650 | $0 | $0 |
| 2020 | $3,053 | $201,830 | $0 | $0 |
| 2019 | $3,025 | $197,300 | $0 | $0 |
| 2018 | $2,996 | $193,630 | $0 | $0 |
| 2017 | $3,003 | $189,650 | $0 | $0 |
| 2016 | $3,014 | $185,750 | $0 | $0 |
| 2015 | $3,060 | $184,460 | $0 | $0 |
| 2014 | $3,006 | $183,000 | $0 | $0 |
Agents Affiliated with this Home
-
H
Seller's Agent in 2022
Heather Dawson
Coldwell Banker Realty
-
B
Seller Co-Listing Agent in 2022
Beth Combs
Coldwell Banker Realty
-

Buyer's Agent in 2022
Melissa Goldman
EXP Realty, LLC
(352) 292-8144
1 in this area
56 Total Sales
-
E
Seller's Agent in 2013
Elaine Wichmann
Trafford Realty Co.
About Oleander Pointe Condominums
Map
Source: Space Coast MLS (Space Coast Association of REALTORS®)
MLS Number: 670709
APN: 24-36-33-90-00000.0-0027.00
- 100 Riverside Dr Unit 405
- 100 Riverside Dr Unit 403
- 100 Riverside Dr Unit 503
- 100 Riverside Dr Unit 303
- 102 Riverside Dr Unit 302
- 104 Riverside Dr Unit 402
- 104 Riverside Dr Unit 304
- 104 Riverside Dr Unit 203
- 29 Riverside Dr Unit 402
- 215 Riverside Dr
- 16 South St
- 210 Sutton St
- 842 Florida Ave Unit 6
- 840 Florida Ave Unit 5
- 222 Rosa L Jones Dr
- 93 Delannoy Ave Unit 405
- 93 Delannoy Ave Unit 601
- 93 Delannoy Ave Unit 304
- 93 Delannoy Ave Unit 904
- 24 Hardee Cir N
