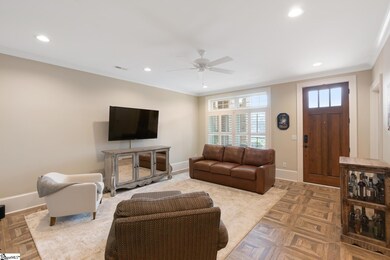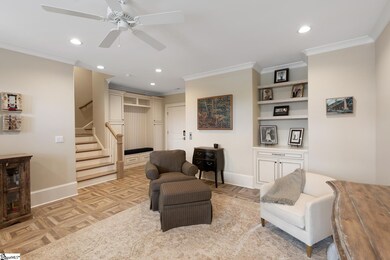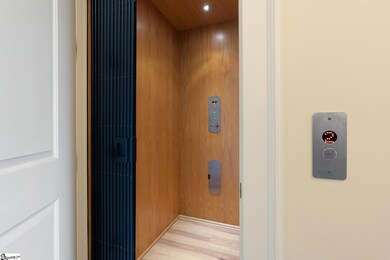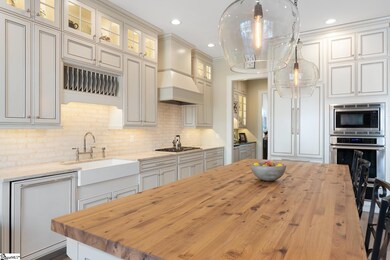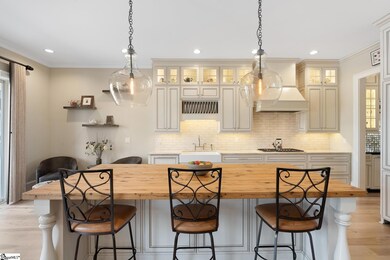
100 S Hudson St Unit B 12 Greenville, SC 29601
Southernside NeighborhoodEstimated Value: $898,000 - $1,245,668
Highlights
- Open Floorplan
- Craftsman Architecture
- Outdoor Kitchen
- A.J. Whittenburg Elementary School Rated A
- Wood Flooring
- 4-minute walk to Unity Park
About This Home
As of August 2022Welcome to the luxury urban lifestyle you’ve been waiting for! This beautiful, three-level townhome is loaded with high-end features and custom upgrades. The location is steps from the brand new Unity Park, The Swamp Rabbit Trail and all the downtown attractions Greenville has to offer. You will appreciate the superior craftsmanship from the moment you walk through the door - 10 ft ceilings, an elevator, 7” wide hickory hardwood floors, custom cabinetry, and plantation shutters on all windows. You’ll love the large, main living area that opens to a long, covered private balcony with built-in gas grill and vented hood. The gorgeous white kitchen features timeless styling, a large cypress butcher block island with Italian glass pendant lights, custom cabinets and underlighting, quartz countertops, Thermador appliances and a spacious pantry with a custom barn door. The galley-style butler’s pantry has a honed granite countertop and a stunning, antique glass backsplash. There is a powder room, as well as an office on the main floor with a custom crafted barn door, bookcases and cabinetry. Upstairs, the spacious owner’s bedroom features a sitting area, walk-in closet, custom fabric window treatments and a private balcony. The owner’s bath has a dual marble sink vanity, a zero-entry shower with marble bench seat, framed glass door, and rain shower heads. The two upper floor guest bedrooms feature roomy closets with custom-installed shelving and share a subway tiled hall bathroom. On the ground floor level there is a large, finished multi-purpose room that can serve as a media room, extra family room, or workout room. The huge two-car garage features a gleaming epoxy finish floor with lots of storage. Enjoy maintenance free living – HOA maintains landscaping, roof and exterior of the property. Book your showing today!
Property Details
Home Type
- Condominium
Est. Annual Taxes
- $6,569
Year Built
- 2018
Lot Details
- 1,742
HOA Fees
- $369 Monthly HOA Fees
Home Design
- Craftsman Architecture
- Brick Exterior Construction
- Slab Foundation
- Architectural Shingle Roof
- Hardboard
Interior Spaces
- 2,498 Sq Ft Home
- 2,800-2,999 Sq Ft Home
- 3-Story Property
- Open Floorplan
- Smooth Ceilings
- Ceiling height of 9 feet or more
- Ceiling Fan
- Thermal Windows
- Window Treatments
- Sitting Room
- Living Room
- Breakfast Room
- Dining Room
- Home Office
- Bonus Room
- Finished Basement
- Walk-Out Basement
- Storage In Attic
Kitchen
- Built-In Oven
- Gas Cooktop
- Dishwasher
- Granite Countertops
- Disposal
Flooring
- Wood
- Ceramic Tile
Bedrooms and Bathrooms
- 3 Bedrooms
- Walk-In Closet
- Primary Bathroom is a Full Bathroom
- Dual Vanity Sinks in Primary Bathroom
- Shower Only
Laundry
- Laundry Room
- Laundry on upper level
Home Security
Parking
- 2 Car Attached Garage
- Basement Garage
- Garage Door Opener
Accessible Home Design
- Roll-in Shower
- Stair Lift
- Doors are 32 inches wide or more
Outdoor Features
- Balcony
- Patio
- Outdoor Kitchen
- Front Porch
Schools
- A.J. Whittenberg Elementary School
- League Middle School
- Berea High School
Utilities
- Multiple cooling system units
- Multiple Heating Units
- Underground Utilities
- Tankless Water Heater
- Gas Water Heater
Listing and Financial Details
- Assessor Parcel Number 0052000500112
Community Details
Overview
- Association fees include common area ins., lawn maintenance, street lights, trash service, termite contract, by-laws, pet restrictions
- Alexa Quesnel/864 475 1234 HOA
- Park Place On Hudson Subdivision
- Mandatory home owners association
- Maintained Community
Additional Features
- Common Area
- Fire and Smoke Detector
Ownership History
Purchase Details
Home Financials for this Owner
Home Financials are based on the most recent Mortgage that was taken out on this home.Purchase Details
Purchase Details
Home Financials for this Owner
Home Financials are based on the most recent Mortgage that was taken out on this home.Purchase Details
Home Financials for this Owner
Home Financials are based on the most recent Mortgage that was taken out on this home.Similar Homes in Greenville, SC
Home Values in the Area
Average Home Value in this Area
Purchase History
| Date | Buyer | Sale Price | Title Company |
|---|---|---|---|
| Stout Robert M | $940,000 | None Listed On Document | |
| Smith John Roger | -- | None Available | |
| Smith John Roger | -- | None Available | |
| Smith John Roger | $503,666 | None Available |
Mortgage History
| Date | Status | Borrower | Loan Amount |
|---|---|---|---|
| Open | Stout Robert M | $645,000 | |
| Previous Owner | Smith John Roger | $300,000 | |
| Previous Owner | Smith John Roger | $150,000 |
Property History
| Date | Event | Price | Change | Sq Ft Price |
|---|---|---|---|---|
| 08/31/2022 08/31/22 | Sold | $940,000 | -1.1% | $336 / Sq Ft |
| 08/04/2022 08/04/22 | Price Changed | $950,000 | -2.1% | $339 / Sq Ft |
| 07/13/2022 07/13/22 | For Sale | $970,000 | -- | $346 / Sq Ft |
Tax History Compared to Growth
Tax History
| Year | Tax Paid | Tax Assessment Tax Assessment Total Assessment is a certain percentage of the fair market value that is determined by local assessors to be the total taxable value of land and additions on the property. | Land | Improvement |
|---|---|---|---|---|
| 2024 | $20,244 | $56,210 | $9,000 | $47,210 |
| 2023 | $20,244 | $56,210 | $9,000 | $47,210 |
| 2022 | $17,144 | $49,660 | $6,750 | $42,910 |
| 2021 | $6,569 | $33,110 | $4,500 | $28,610 |
| 2020 | $6,643 | $31,960 | $3,900 | $28,060 |
| 2019 | $6,646 | $31,960 | $3,900 | $28,060 |
Agents Affiliated with this Home
-
Angela Rodriguez

Seller's Agent in 2022
Angela Rodriguez
Encore Realty
(864) 609-7219
8 in this area
130 Total Sales
-
Jolene Peddicord

Buyer's Agent in 2022
Jolene Peddicord
Rosenfeld Realty Group
(864) 905-1815
1 in this area
83 Total Sales
Map
Source: Greater Greenville Association of REALTORS®
MLS Number: 1476596
APN: 0052.00-05-001.12
- 1 Martin St
- 509 Oscar St
- 104 Forest St
- 220 Asbury Ave
- 300 Birnie St
- 23 Whitner St
- 28 Whitner St
- 421 N Markley St
- 11 Allison St
- 15 Allison St
- 13 Allison St
- 420 Birnie St
- 00 Finchers Alley
- 200 Cook St
- 100 W Court St Unit 3L and 3M
- 827 S Academy St
- 106 Grace St
- 110 N Markley St Unit 102
- 110 N Markley St Unit 304
- 110 N Markley St Unit 202 B
- 100 S Hudson St Unit 101
- 100 S Hudson St Unit A9
- 100 S Hudson St Unit A4
- 100 S Hudson St Unit A3
- 100 S Hudson St Unit A2
- 100 S Hudson St Unit A6
- 100 S Hudson St Unit A8
- 100 S Hudson St Unit A7
- 100 S Hudson St Unit A5
- 100 S Hudson St Unit C22
- 100 S Hudson St Unit C17
- 100 S Hudson St Unit C19
- 100 S Hudson St Unit C21
- 100 S Hudson St Unit C23
- 100 S Hudson St Unit C20
- 100 S Hudson St Unit 205
- 100 S Hudson St Unit C18
- 100 S Hudson St
- 100 S Hudson St Unit B 12
- 100 S Hudson St Unit A9


