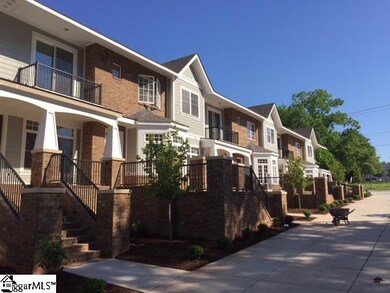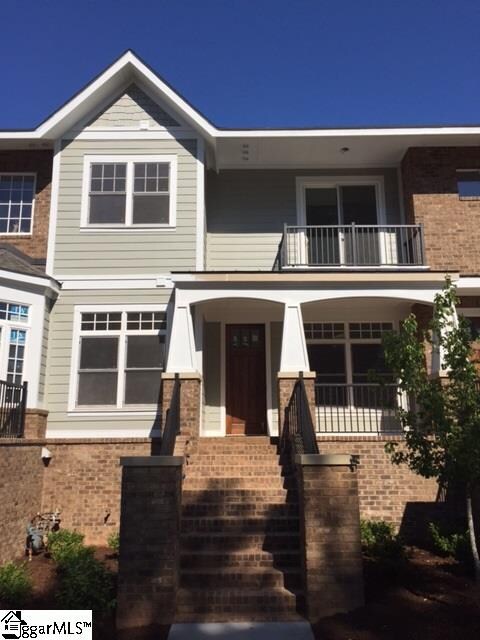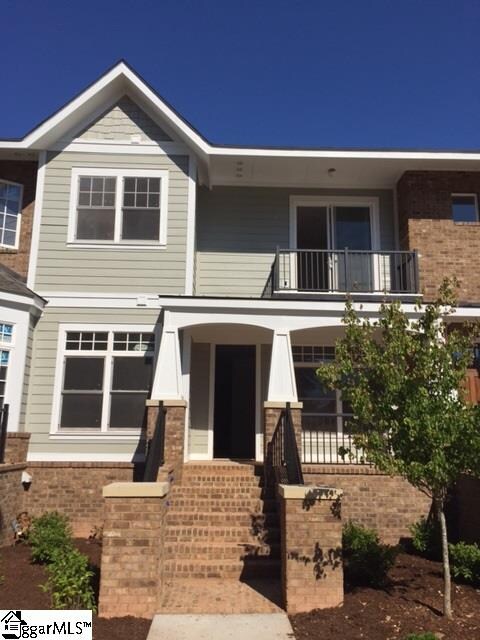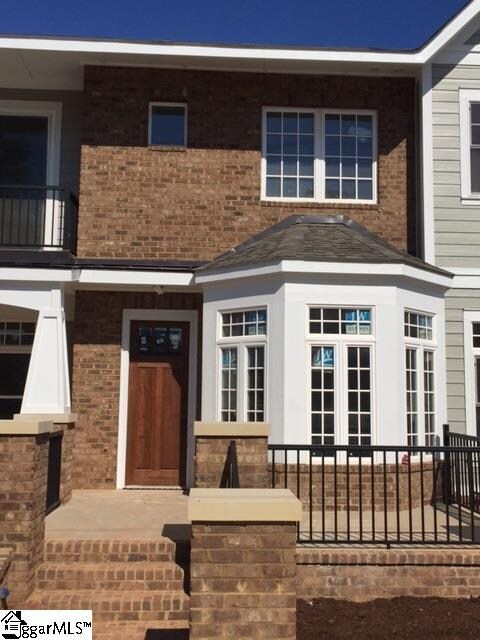
100 S Hudson St Unit C19 Greenville, SC 29601
Southernside NeighborhoodHighlights
- Home Theater
- Open Floorplan
- Deck
- A.J. Whittenburg Elementary School Rated A
- Craftsman Architecture
- 4-minute walk to Unity Park
About This Home
As of May 2021There is no place quite like this in Greenville's West End. A collection of thoughtfully integrated Craftsman-style townhomes that are as impressive on the outside, as they are meticulously constructed on the inside. Park Place on Hudson presents a dynamic neighborhood living experience that serves as a gathering spot for friends and family - on the porch, by the trail, in the park. After all, Park Place on Hudson will adjoin the newly approved 65-acre City Park (Mayberry Park) and is just a stone's throw from an array of attractions: The Swamp Rabbit trail, the amenities at the Kroc Center, as well as the incredible new retail and restaurant additions to the Downtown and West End areas. These townhomes are more than residences for you and your family, they are the gateway to an abundant living experience with neighbors, loved ones, and good friends – old and new alike. Hardwood floors, beautiful granite countertops, stainless appliances, ELEVATORS INCLUDED in all units, large covered porches. A variety of high-end finishes have been thoughtfully selected. However, our designer is available to consult on a number of attractive upgrades. Private, TWO-car garage parking with rear entrance. Seller will pay up to $1,000 of closing costs if buyer uses Kim Keable for the closing.
Last Agent to Sell the Property
Blackstream International RE License #39502 Listed on: 07/26/2017
Last Buyer's Agent
Blackstream International RE License #39502 Listed on: 07/26/2017
Property Details
Home Type
- Condominium
Est. Annual Taxes
- $5,500
Year Built
- 2017
HOA Fees
- $225 Monthly HOA Fees
Home Design
- Home Under Construction
- Craftsman Architecture
- Brick Exterior Construction
- Architectural Shingle Roof
- Hardboard
Interior Spaces
- 2,994 Sq Ft Home
- 3,000-3,199 Sq Ft Home
- 3-Story Property
- Open Floorplan
- Wet Bar
- Smooth Ceilings
- Ceiling height of 9 feet or more
- Ceiling Fan
- Thermal Windows
- Living Room
- Breakfast Room
- Dining Room
- Home Theater
- Home Office
- Bonus Room
- Partially Finished Basement
- Walk-Out Basement
Kitchen
- Walk-In Pantry
- Electric Oven
- Electric Cooktop
- <<builtInMicrowave>>
- Dishwasher
- Granite Countertops
- Disposal
Flooring
- Wood
- Carpet
- Ceramic Tile
Bedrooms and Bathrooms
- 3 Bedrooms
- Primary bedroom located on second floor
- Walk-In Closet
- Primary Bathroom is a Full Bathroom
- Dual Vanity Sinks in Primary Bathroom
- Shower Only
Laundry
- Laundry Room
- Laundry on upper level
- Stacked Washer and Dryer Hookup
Attic
- Storage In Attic
- Pull Down Stairs to Attic
Home Security
Parking
- 2 Car Attached Garage
- Basement Garage
- Garage Door Opener
- Shared Driveway
Outdoor Features
- Balcony
- Deck
- Patio
- Front Porch
Utilities
- Central Air
- Heating Available
- Tankless Water Heater
- Cable TV Available
Community Details
Overview
- Association fees include by-laws, common area ins., common area-electric, exterior maintenance, insurance, lawn maintenance, parking, pet restrictions, restrictive covenants, termite contract, trash service
- 864.561.4031 HOA
- Built by Collins Building Group
- Park Place On Hudson Subdivision, Frances Floorplan
- Mandatory home owners association
- Maintained Community
Additional Features
- Common Area
- Fire and Smoke Detector
Ownership History
Purchase Details
Home Financials for this Owner
Home Financials are based on the most recent Mortgage that was taken out on this home.Purchase Details
Home Financials for this Owner
Home Financials are based on the most recent Mortgage that was taken out on this home.Similar Homes in Greenville, SC
Home Values in the Area
Average Home Value in this Area
Purchase History
| Date | Type | Sale Price | Title Company |
|---|---|---|---|
| Warranty Deed | $869,900 | None Available | |
| Deed | $662,131 | None Available |
Property History
| Date | Event | Price | Change | Sq Ft Price |
|---|---|---|---|---|
| 05/05/2021 05/05/21 | Sold | $869,900 | 0.0% | $290 / Sq Ft |
| 04/04/2021 04/04/21 | Pending | -- | -- | -- |
| 03/29/2021 03/29/21 | For Sale | $869,900 | +31.4% | $290 / Sq Ft |
| 03/02/2018 03/02/18 | Sold | $662,131 | +5.1% | $221 / Sq Ft |
| 07/29/2017 07/29/17 | Pending | -- | -- | -- |
| 07/26/2017 07/26/17 | For Sale | $629,900 | -- | $210 / Sq Ft |
Tax History Compared to Growth
Tax History
| Year | Tax Paid | Tax Assessment Tax Assessment Total Assessment is a certain percentage of the fair market value that is determined by local assessors to be the total taxable value of land and additions on the property. | Land | Improvement |
|---|---|---|---|---|
| 2024 | $6,938 | $34,210 | $5,400 | $28,810 |
| 2023 | $6,938 | $34,210 | $5,400 | $28,810 |
| 2022 | $6,781 | $34,210 | $5,400 | $28,810 |
| 2021 | $5,867 | $29,530 | $3,000 | $26,530 |
| 2020 | $5,511 | $26,440 | $3,000 | $23,440 |
| 2019 | $5,513 | $26,440 | $3,000 | $23,440 |
Agents Affiliated with this Home
-
Thomas Marchant

Seller's Agent in 2021
Thomas Marchant
Blackstream International RE
(864) 449-1658
3 in this area
63 Total Sales
-
Angela Rodriguez

Buyer's Agent in 2021
Angela Rodriguez
Encore Realty
(864) 609-7219
8 in this area
133 Total Sales
Map
Source: Greater Greenville Association of REALTORS®
MLS Number: 1349031
APN: 0052.00-05-001.19
- 204 Mayfield St
- 413 Oscar St
- 509 Oscar St
- 104 Forest St
- 220 Asbury Ave
- 300 Birnie St
- 419 N Markley St
- 11 Allison St
- 15 Allison St
- 13 Allison St
- 420 Birnie St Unit s 301
- 420 Birnie St Unit s 304
- 00 Finchers Alley
- 209 Pinckney St
- 307 Echols St
- 100 W Court St Unit 3L and 3M
- 827 S Academy St
- 106 Grace St
- 110 N Markley St Unit 505
- 110 N Markley St Unit 506






