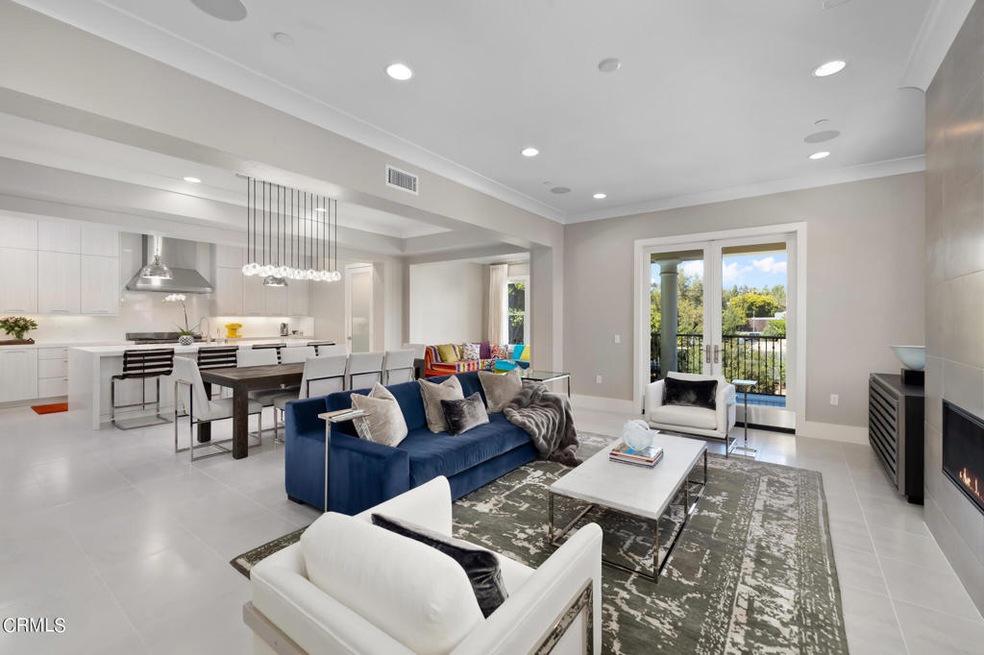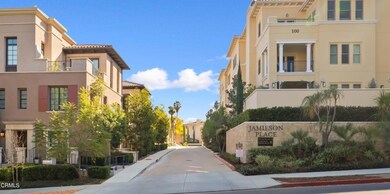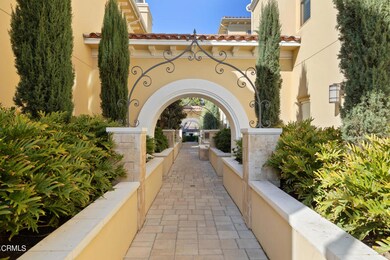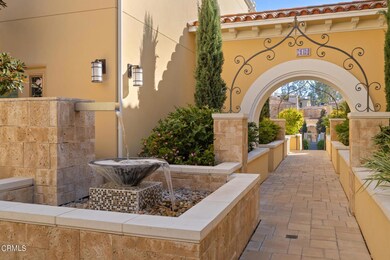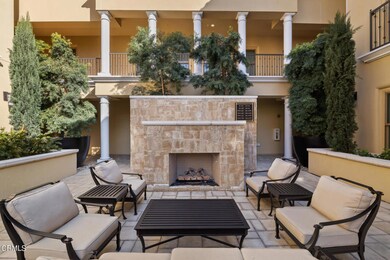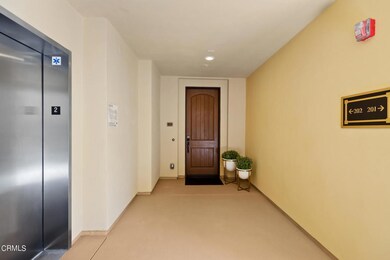
100 S Orange Grove Blvd Unit 202 Pasadena, CA 91105
Lower Arroyo NeighborhoodEstimated Value: $2,387,000 - $2,823,000
Highlights
- Filtered Pool
- Primary Bedroom Suite
- View of Trees or Woods
- Blair High School Rated A-
- Gated Parking
- 3-minute walk to Defenders Park
About This Home
As of January 2022Sophisticated, elegant and exquisitely appointed with top quality materials, this luxurious single-level home entertains as well as it relaxes with an ideal floor plan at Pasadena's premier complex, the Ambassador Gardens. The front door is just steps from the elevator, which leads to the formal entry. Featuring 12' ceilings, crown moldings, recessed lighting and dual paned widows and doors throughout, this home has a chef's kitchen with a 6-burner Wolf range and microwave, a Sub-Zero refrigerator, custom cabinetry, a walk-in pantry and a huge island with seating for four. The lovely dining area and living room are open to the comfortable sunroom, library/office area and north-facing balcony with views of the San Gabriel mountains. The south wing of this wonderful home includes a powder room, three spacious bedrooms and two additional full bathroom. The master bedroom showcases serene features and subtle touches including a sweet Juliette balcony accessed through an arched window and double doors, an architecturally detailed east-facing balcony and an over-sized walk in closet. The generous master bathroom includes separate vanities, a refreshing shower and deep soaking bathtub. The expansive grounds include an historic pool and Italian gardens, meandering streams, waterfalls and water features, expansive green spaces and quiet sitting areas. This is spectacular resort-style living on prestigious South Orange Grove Boulevard close to Old Town Pasadena dining, shopping and entertainment. Includes a private 4-car garage with storage cabinets.
Property Details
Home Type
- Condominium
Est. Annual Taxes
- $25,619
Year Built
- Built in 2016
Lot Details
- End Unit
- West Facing Home
- Landscaped
- Sprinkler System
HOA Fees
- $1,364 Monthly HOA Fees
Parking
- 4 Car Garage
- Parking Available
- Tandem Garage
- Gated Parking
Property Views
- Woods
- Mountain
Home Design
- Contemporary Architecture
- Modern Architecture
- Mediterranean Architecture
- Turnkey
- Copper Plumbing
Interior Spaces
- 2,729 Sq Ft Home
- 1-Story Property
- Open Floorplan
- Built-In Features
- Crown Molding
- Beamed Ceilings
- High Ceiling
- Recessed Lighting
- Double Pane Windows
- Formal Entry
- Family Room Off Kitchen
- Living Room with Attached Deck
- Den with Fireplace
- Sun or Florida Room
- Storage
- Tile Flooring
Kitchen
- Open to Family Room
- Eat-In Kitchen
- Breakfast Bar
- Walk-In Pantry
- Gas Oven
- Gas Range
- Dishwasher
- Kitchen Island
- Stone Countertops
Bedrooms and Bathrooms
- 3 Main Level Bedrooms
- Primary Bedroom Suite
- Walk-In Closet
- Dressing Area
- Jack-and-Jill Bathroom
- Dual Vanity Sinks in Primary Bathroom
- Bathtub
- Walk-in Shower
- Linen Closet In Bathroom
Laundry
- Laundry Room
- Dryer
- Washer
Home Security
Pool
- Filtered Pool
- Heated In Ground Pool
- Spa
- Fence Around Pool
Outdoor Features
- Living Room Balcony
- Patio
- Terrace
- Exterior Lighting
Utilities
- Forced Air Zoned Heating and Cooling System
- Vented Exhaust Fan
- Natural Gas Connected
- Water Heater
- Sewer Paid
- Cable TV Available
Listing and Financial Details
- Earthquake Insurance Required
- Tax Lot 3
- Tax Tract Number 4637
- Assessor Parcel Number 5713012065
Community Details
Overview
- Ambassador Gardens Association, Phone Number (626) 584-0000
- Maintained Community
Amenities
- Trash Chute
Recreation
- Community Pool
Security
- Carbon Monoxide Detectors
- Fire and Smoke Detector
- Fire Sprinkler System
Ownership History
Purchase Details
Home Financials for this Owner
Home Financials are based on the most recent Mortgage that was taken out on this home.Purchase Details
Purchase Details
Purchase Details
Similar Home in Pasadena, CA
Home Values in the Area
Average Home Value in this Area
Purchase History
| Date | Buyer | Sale Price | Title Company |
|---|---|---|---|
| Paul Bergman F | -- | Chicago Title | |
| Bergman Paul | $2,210,000 | Chicago Title Company | |
| Weichert Workforce Nobility Inc | $2,210,000 | Chicago Title Company | |
| Rosso Edgardo Dal Valle | $2,041,500 | First American Title Company |
Mortgage History
| Date | Status | Borrower | Loan Amount |
|---|---|---|---|
| Open | Paul Bergman F | $1,100,000 |
Property History
| Date | Event | Price | Change | Sq Ft Price |
|---|---|---|---|---|
| 01/05/2022 01/05/22 | Sold | $2,210,000 | +0.5% | $810 / Sq Ft |
| 12/30/2021 12/30/21 | Pending | -- | -- | -- |
| 11/23/2021 11/23/21 | Price Changed | $2,200,000 | -5.2% | $806 / Sq Ft |
| 10/15/2021 10/15/21 | For Sale | $2,320,000 | +16.0% | $850 / Sq Ft |
| 01/11/2017 01/11/17 | Sold | $2,000,000 | 0.0% | $730 / Sq Ft |
| 08/21/2016 08/21/16 | Pending | -- | -- | -- |
| 06/01/2016 06/01/16 | For Sale | $2,000,000 | -- | $730 / Sq Ft |
Tax History Compared to Growth
Tax History
| Year | Tax Paid | Tax Assessment Tax Assessment Total Assessment is a certain percentage of the fair market value that is determined by local assessors to be the total taxable value of land and additions on the property. | Land | Improvement |
|---|---|---|---|---|
| 2024 | $25,619 | $2,299,284 | $1,040,400 | $1,258,884 |
| 2023 | $25,482 | $2,254,200 | $1,020,000 | $1,234,200 |
| 2022 | $24,832 | $2,232,565 | $1,550,788 | $681,777 |
| 2021 | $23,810 | $2,188,790 | $1,520,381 | $668,409 |
| 2019 | $22,895 | $2,123,872 | $1,475,287 | $648,585 |
| 2018 | $23,434 | $2,082,228 | $1,446,360 | $635,868 |
Agents Affiliated with this Home
-
Del Lile

Seller's Agent in 2022
Del Lile
COMPASS
(626) 584-0000
2 in this area
18 Total Sales
-
Gretchen Seager

Buyer's Agent in 2022
Gretchen Seager
Sotheby's International Realty
(626) 616-8146
22 in this area
56 Total Sales
-
D
Seller's Agent in 2017
David Kao
CITY VENTURES HOMEBUILDING, IN
-
S
Buyer's Agent in 2017
Susan Mohr
Partners Trust Real Estate
Map
Source: Pasadena-Foothills Association of REALTORS®
MLS Number: P1-7093
APN: 5713-012-065
- 182 S Orange Grove Blvd
- 160 S Grand Ave
- 338 S Orange Grove Blvd
- 159 W Green St Unit 201A
- 380 S Orange Grove Blvd Unit 6
- 170 N Grand Ave Unit 103
- 206 N Grand Ave
- 201 N Orange Grove Blvd Unit 529
- 500 Lockehaven St
- 50 W Dayton St Unit 210
- 630 N Pasadena Ave
- 99 S Raymond Ave Unit 409
- 201 La Vereda Rd
- 528 N Orange Grove Blvd
- 200 Fern Dr
- 625 S Orange Grove Blvd Unit 3
- 80 N Raymond Ave Unit 202
- 330 W California Blvd Unit 111
- 330 W California Blvd Unit 308
- 114 Los Altos Dr
- 100 S Orange Grove Blvd Unit 302
- 100 S Orange Grove Blvd Unit 101
- 102 S Orange Grove Blvd Unit 110
- 102 S Orange Grove Blvd Unit 105
- 102 S Orange Grove Blvd Unit 108
- 102 S Orange Grove Blvd Unit 106
- 102 S Orange Grove Blvd Unit BOULEVAR
- 100 S Orange Grove Blvd Unit 202
- 100 S Orange Grove Blvd Unit 201
- 100 S Orange Grove Blvd Unit 304
- 100 S Orange Grove Blvd Unit 103
- 102 S Orange Grove Blvd Unit 109
- 100 S Orange Grove Blvd
- 380 W Green St
- 108 S Orange Grove Blvd
- 108 S Orange Grove Blvd Unit 201
- 108 S Orange Grove Blvd Unit 202
- 110 S Orange Grove Blvd Unit 105
- 108 S Orange Grove Blvd Unit 208
- 108 S Orange Grove Blvd Unit 101
