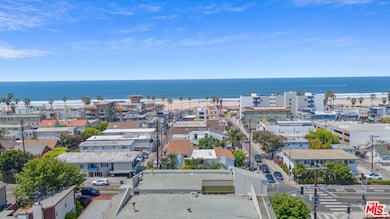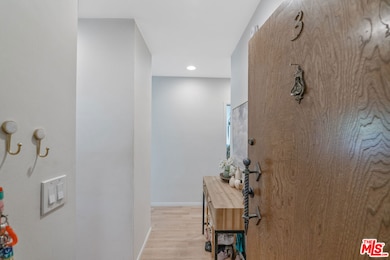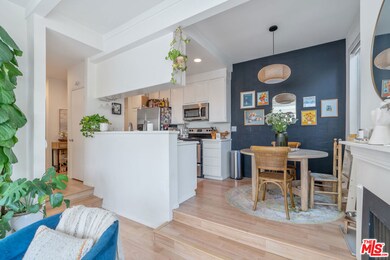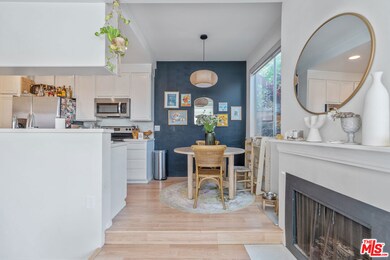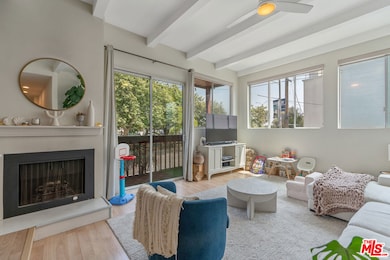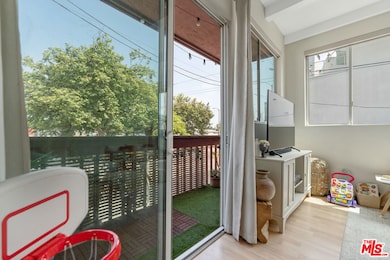
100 S Venice Blvd Unit 3 Venice, CA 90291
Venice NeighborhoodEstimated payment $6,957/month
Highlights
- Rooftop Deck
- Gated Parking
- Living Room with Fireplace
- Coeur D'Alene Avenue Elementary School Rated A-
- Contemporary Architecture
- 4-minute walk to Linnie Canal Park
About This Home
Nestled between the ocean and the iconic Venice Canals in a prime Venice location, this 2-bedroom, 2-bath contemporary condo embodies the quintessential Venice Beach lifestyle. Just moments from the vibrant shops and restaurants of Abbot Kinney, the newly opened Hume gym, the creative hub known as The Lighthouse, the lively dining and nightlife near Windward Circle, and the world-famous Venice Boardwalk, this home is ideally positioned at the heart of it all.Step outside and you're only steps from the sand, surf breaks, and paddle tennis courts the ultimate coastal experience.Inside, you'll find an open-concept layout with soaring ceilings and abundant natural light throughout. A balcony off the living area enhances the indoor-outdoor feel, along with living room fireplace, perfect for relaxed California living. The spacious primary suite features two closets accompanied by an en-suite bath with dual vanity sink, offering comfort and privacy. ABILITY TO ADD WASHER/DRYER IN UNIT, additional storage, guest parking, Earthquake insurance and a rooftop deck with panoramic views of the mountains, city, and ocean make for a true Venice gem.
Property Details
Home Type
- Condominium
Est. Annual Taxes
- $11,177
Year Built
- Built in 1973
HOA Fees
- $641 Monthly HOA Fees
Parking
- 2 Car Garage
- Gated Parking
- Parking Garage Space
Home Design
- Contemporary Architecture
Interior Spaces
- 979 Sq Ft Home
- 1-Story Property
- Ceiling Fan
- Living Room with Fireplace
- Laminate Flooring
Kitchen
- Breakfast Area or Nook
- Oven or Range
- Freezer
- Dishwasher
- Disposal
Bedrooms and Bathrooms
- 2 Bedrooms
- 2 Full Bathrooms
Home Security
Utilities
- Radiant Heating System
Listing and Financial Details
- Assessor Parcel Number 4227-004-043
Community Details
Overview
- Association fees include water and sewer paid, trash, building and grounds, earthquake insurance
- 14 Units
Amenities
- Rooftop Deck
- Sundeck
- Laundry Facilities
- Elevator
- Community Storage Space
Pet Policy
- Pets Allowed
Security
- Card or Code Access
- Carbon Monoxide Detectors
- Fire and Smoke Detector
Map
Home Values in the Area
Average Home Value in this Area
Tax History
| Year | Tax Paid | Tax Assessment Tax Assessment Total Assessment is a certain percentage of the fair market value that is determined by local assessors to be the total taxable value of land and additions on the property. | Land | Improvement |
|---|---|---|---|---|
| 2024 | $11,177 | $921,407 | $725,111 | $196,296 |
| 2023 | $10,961 | $903,342 | $710,894 | $192,448 |
| 2022 | $10,448 | $885,630 | $696,955 | $188,675 |
| 2021 | $10,320 | $868,266 | $683,290 | $184,976 |
| 2019 | $10,008 | $842,515 | $663,024 | $179,491 |
| 2018 | $9,987 | $825,996 | $650,024 | $175,972 |
| 2016 | $9,556 | $793,924 | $624,784 | $169,140 |
| 2015 | $7,675 | $636,000 | $506,100 | $129,900 |
| 2014 | $7,855 | $636,000 | $506,100 | $129,900 |
Property History
| Date | Event | Price | Change | Sq Ft Price |
|---|---|---|---|---|
| 07/10/2025 07/10/25 | For Sale | $975,000 | 0.0% | $996 / Sq Ft |
| 09/11/2020 09/11/20 | Rented | $3,600 | 0.0% | -- |
| 08/31/2020 08/31/20 | For Rent | $3,600 | +2.9% | -- |
| 03/10/2017 03/10/17 | Rented | $3,500 | 0.0% | -- |
| 02/28/2017 02/28/17 | Price Changed | $3,500 | -5.4% | $4 / Sq Ft |
| 02/16/2017 02/16/17 | For Rent | $3,700 | +5.7% | -- |
| 04/10/2015 04/10/15 | Rented | $3,500 | -99.6% | -- |
| 04/10/2015 04/10/15 | Under Contract | -- | -- | -- |
| 03/30/2015 03/30/15 | Sold | $782,000 | 0.0% | $799 / Sq Ft |
| 03/23/2015 03/23/15 | For Rent | $3,600 | 0.0% | -- |
| 02/26/2015 02/26/15 | Pending | -- | -- | -- |
| 02/17/2015 02/17/15 | For Sale | $735,000 | -- | $751 / Sq Ft |
Purchase History
| Date | Type | Sale Price | Title Company |
|---|---|---|---|
| Interfamily Deed Transfer | -- | None Available | |
| Grant Deed | $782,000 | Fidelity National Title Co | |
| Grant Deed | $665,500 | Fidelity National Title Co | |
| Grant Deed | $292,500 | Commonwealth Land Title Co |
Mortgage History
| Date | Status | Loan Amount | Loan Type |
|---|---|---|---|
| Open | $589,200 | New Conventional | |
| Closed | $569,100 | New Conventional | |
| Closed | $587,500 | New Conventional | |
| Closed | $612,000 | New Conventional | |
| Previous Owner | $532,200 | Negative Amortization | |
| Previous Owner | $207,800 | Unknown | |
| Previous Owner | $204,000 | No Value Available | |
| Previous Owner | $180,000 | Unknown |
Similar Homes in the area
Source: The MLS
MLS Number: 25562193
APN: 4227-004-043
- 30 24th Ave
- 28 24th Ave
- 24 20th Ave
- 22 20th Ave
- 1921 Canal St
- 1917 Canal St
- 25 20th Ave
- 17 20th Ave Unit B
- 11 20th Ave
- 20 19th Ave
- 12 25th Place
- 12 1/2 25th Place Unit 2
- 12 1/2 25th Place Unit 1
- 410 Linnie Canal
- 416 Carroll Canal
- 11 19th Ave
- 408 Linnie Canal
- 232 Howland Canal
- 1816 Pacific Ave
- 51 27th Ave
- 100 S Venice Blvd Unit 14
- 34.5 23rd Ave Unit 34.5
- 12 S Venice Blvd Unit 12
- 2318 Strongs Dr
- 2404 Pacific Ave Unit Studio B
- 2207 Ocean Front Walk Unit 4
- 30 24th Place
- 18 24th Ave Unit A
- 1900 Pacific Ave
- 2419 Ocean Front Walk Unit 1
- 2419 Ocean Front Walk Unit PENTHOUSE
- 2419 Ocean Front Walk
- 1905 Canal St Unit c
- 122 Mildred Ave Unit 2
- 21 26th Ave Unit 4
- 1720 Pacific Ave
- 501 N Venice Blvd
- 2609 Ocean Front Walk
- 10 E 27th Ave
- 454 S Venice Blvd

