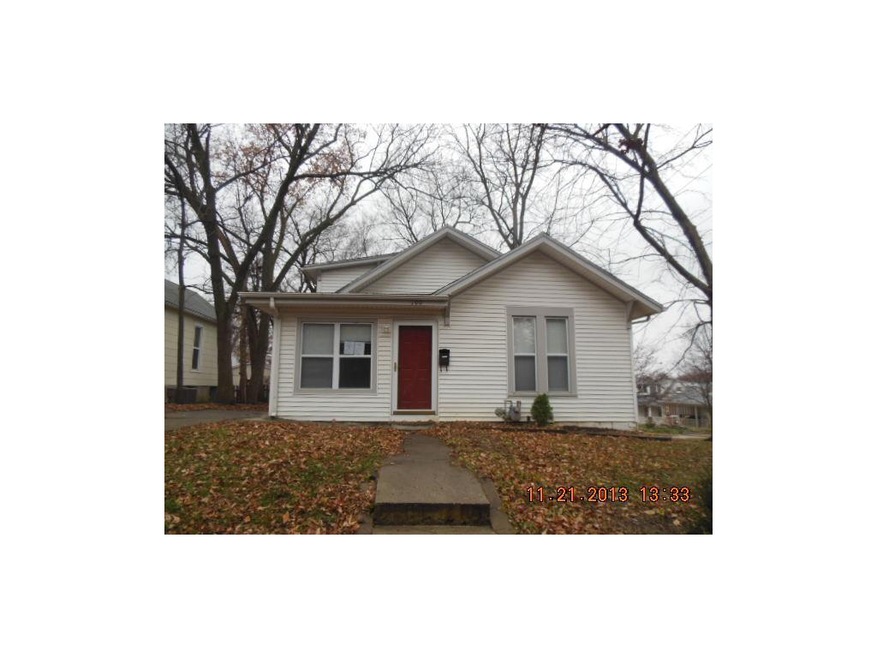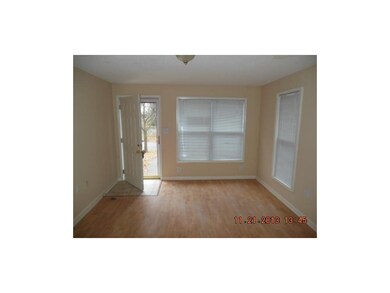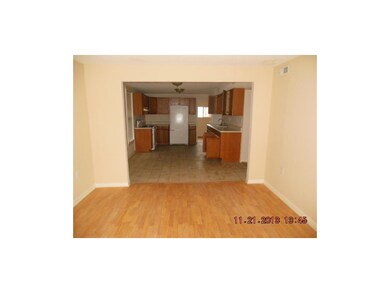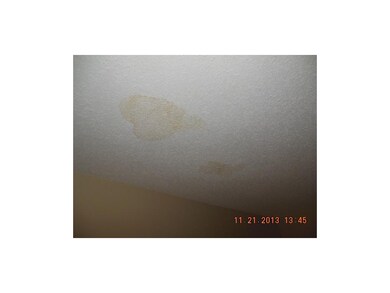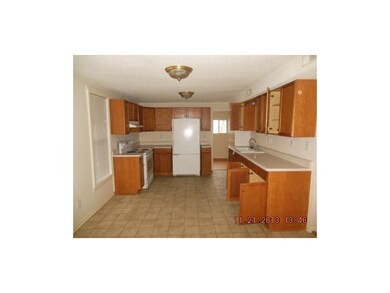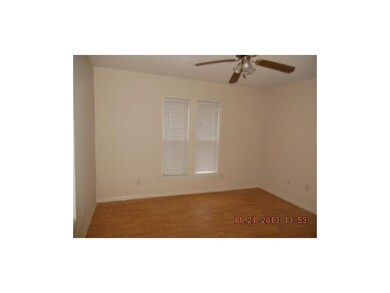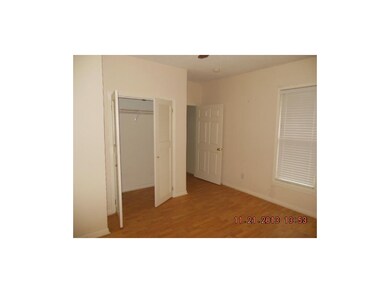
100 S Willis Ave Independence, MO 64050
Procter NeighborhoodHighlights
- Vaulted Ceiling
- Corner Lot
- Skylights
- Traditional Architecture
- Granite Countertops
- Fireplace
About This Home
As of November 2014This is a HomeSteps/Freddie Mac home being sold "As-Is". This property is eligible under the Freddie Mac First Look Initiative thru February 13 to owner/occupant or second property purchaser only. Investor offers will be accepted after the 13th.
Last Agent to Sell the Property
Penny Post
Home Professionals Realty Inc License #1999022809 Listed on: 01/23/2014
Home Details
Home Type
- Single Family
Est. Annual Taxes
- $878
Year Built
- Built in 1915
Lot Details
- Lot Dimensions are 51x103
- Corner Lot
Home Design
- Traditional Architecture
- Frame Construction
- Composition Roof
- Vinyl Siding
Interior Spaces
- 1,350 Sq Ft Home
- Wet Bar: Shower Over Tub, Vinyl, Carpet, Laminate Counters, Ceiling Fan(s)
- Built-In Features: Shower Over Tub, Vinyl, Carpet, Laminate Counters, Ceiling Fan(s)
- Vaulted Ceiling
- Ceiling Fan: Shower Over Tub, Vinyl, Carpet, Laminate Counters, Ceiling Fan(s)
- Skylights
- Fireplace
- Shades
- Plantation Shutters
- Drapes & Rods
Kitchen
- Country Kitchen
- Granite Countertops
- Laminate Countertops
Flooring
- Wall to Wall Carpet
- Linoleum
- Laminate
- Stone
- Ceramic Tile
- Luxury Vinyl Plank Tile
- Luxury Vinyl Tile
Bedrooms and Bathrooms
- 2 Bedrooms
- Cedar Closet: Shower Over Tub, Vinyl, Carpet, Laminate Counters, Ceiling Fan(s)
- Walk-In Closet: Shower Over Tub, Vinyl, Carpet, Laminate Counters, Ceiling Fan(s)
- 1 Full Bathroom
- Double Vanity
- Bathtub with Shower
Basement
- Stone or Rock in Basement
- Basement Cellar
Utilities
- No Cooling
- Forced Air Heating System
Additional Features
- Enclosed patio or porch
- City Lot
Community Details
- Vernon Place Subdivision
Listing and Financial Details
- Exclusions: Everything
- Assessor Parcel Number 26-340-08-01-00-0-00-000
Ownership History
Purchase Details
Home Financials for this Owner
Home Financials are based on the most recent Mortgage that was taken out on this home.Purchase Details
Home Financials for this Owner
Home Financials are based on the most recent Mortgage that was taken out on this home.Purchase Details
Home Financials for this Owner
Home Financials are based on the most recent Mortgage that was taken out on this home.Purchase Details
Home Financials for this Owner
Home Financials are based on the most recent Mortgage that was taken out on this home.Purchase Details
Purchase Details
Home Financials for this Owner
Home Financials are based on the most recent Mortgage that was taken out on this home.Similar Home in Independence, MO
Home Values in the Area
Average Home Value in this Area
Purchase History
| Date | Type | Sale Price | Title Company |
|---|---|---|---|
| Warranty Deed | -- | First United Title Agency | |
| Special Warranty Deed | -- | Stewart Title | |
| Warranty Deed | -- | Kansas City Title | |
| Quit Claim Deed | -- | Kansas City Title | |
| Warranty Deed | -- | Heart Of America Title Inc | |
| Warranty Deed | -- | Realty Title Co | |
| Warranty Deed | -- | -- |
Mortgage History
| Date | Status | Loan Amount | Loan Type |
|---|---|---|---|
| Open | $59,247 | VA | |
| Previous Owner | $15,400 | Unknown | |
| Previous Owner | $61,600 | Fannie Mae Freddie Mac | |
| Previous Owner | $67,900 | Purchase Money Mortgage | |
| Previous Owner | $31,047 | Seller Take Back |
Property History
| Date | Event | Price | Change | Sq Ft Price |
|---|---|---|---|---|
| 11/14/2014 11/14/14 | Sold | -- | -- | -- |
| 10/10/2014 10/10/14 | Pending | -- | -- | -- |
| 10/10/2014 10/10/14 | For Sale | $58,500 | +67.6% | $43 / Sq Ft |
| 03/17/2014 03/17/14 | Sold | -- | -- | -- |
| 02/27/2014 02/27/14 | Pending | -- | -- | -- |
| 01/24/2014 01/24/14 | For Sale | $34,900 | -- | $26 / Sq Ft |
Tax History Compared to Growth
Tax History
| Year | Tax Paid | Tax Assessment Tax Assessment Total Assessment is a certain percentage of the fair market value that is determined by local assessors to be the total taxable value of land and additions on the property. | Land | Improvement |
|---|---|---|---|---|
| 2024 | $1,322 | $19,530 | $2,293 | $17,237 |
| 2023 | $1,322 | $19,530 | $2,810 | $16,720 |
| 2022 | $926 | $12,540 | $1,995 | $10,545 |
| 2021 | $926 | $12,540 | $1,995 | $10,545 |
| 2020 | $910 | $11,977 | $1,995 | $9,982 |
| 2019 | $896 | $11,977 | $1,995 | $9,982 |
| 2018 | $937 | $11,966 | $1,283 | $10,683 |
| 2017 | $937 | $11,966 | $1,283 | $10,683 |
| 2016 | $923 | $11,666 | $1,370 | $10,296 |
| 2014 | $876 | $11,326 | $1,330 | $9,996 |
Agents Affiliated with this Home
-
P
Seller's Agent in 2014
Penny Post
Home Professionals Realty Inc
-
John Tapp

Seller's Agent in 2014
John Tapp
EXP Realty LLC
(816) 518-2382
1 in this area
60 Total Sales
-
Lynn Papenbrok

Buyer's Agent in 2014
Lynn Papenbrok
Berkshire Hathaway HomeServices All-Pro
(816) 210-5841
1 in this area
135 Total Sales
Map
Source: Heartland MLS
MLS Number: 1865324
APN: 26-340-08-01-00-0-00-000
- 101 S Willis Ave
- 121 S Willis Ave Unit A
- 203 N Crysler Ave
- 200 S Willis Ave
- 314 N Crysler Ave
- 110 S Park Ave
- 0 Heritage Cir
- 405 N Union St
- 610 W Truman Rd
- 710 N Willis Ave
- 525 S Crysler Ave Unit 1
- 708 N River Blvd
- 717 N Willis Ave
- 608 S Crysler Ave
- 500 S Forest Ave
- 1023 S Scott Ave
- 808 N Crysler Ave
- 727 N Cottage St
- 636 S Fuller Ave
- 1623 S Scott Ave
