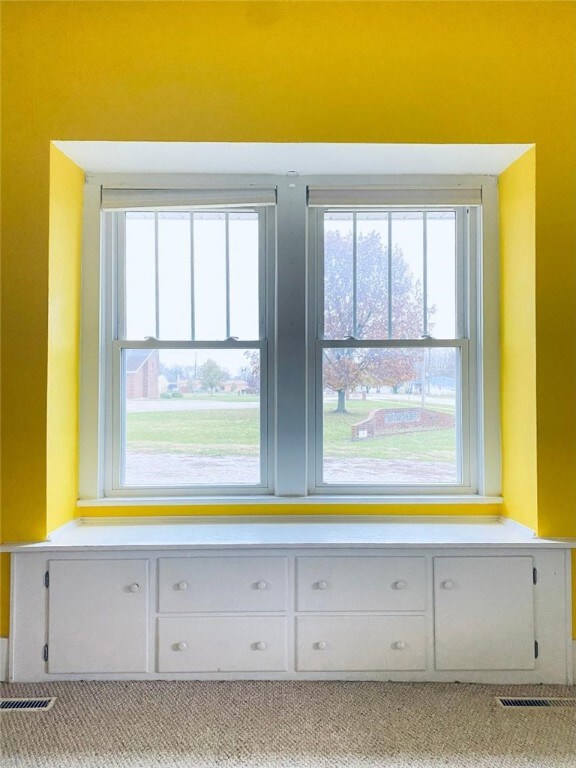
Highlights
- Deck
- 2 Car Detached Garage
- Glass Enclosed
- 1 Fireplace
- Front Porch
- Walk-In Closet
About This Home
As of February 2025Searching for the perfect family home? Your search ends here!
This charming 4-bedroom, 2-bath home offers an abundance of space, including a cozy bonus den with a fireplace. Full of character, it features walk-in closets, woodwork details, built-in bookcases, dressers, and clever storage closets, not to mention a window seat with hidden storage. The oak staircase, complemented by vintage lighting, adds timeless elegance.
You'll appreciate that some windows have been replaced while others showcase the original Craftsman style. The home comes complete with all appliances, including a newer Whirlpool washer and dryer. Plus, there's ample storage space in the basement and a convenient 2-car garage.
This home has it all—character, function, a large corner lot, and room to grow. Don't miss out, call today!
Last Agent to Sell the Property
Central Realty Inc. License #471001378 Listed on: 11/20/2024
Home Details
Home Type
- Single Family
Year Built
- Built in 1910
Lot Details
- 0.36 Acre Lot
- Lot Dimensions are 200 x 122.9
Parking
- 2 Car Detached Garage
Home Design
- Shingle Roof
- Asphalt Roof
- Vinyl Siding
- Plaster
Interior Spaces
- 1-Story Property
- 1 Fireplace
- Replacement Windows
- Unfinished Basement
- Partial Basement
Kitchen
- Range
- Dishwasher
Bedrooms and Bathrooms
- 4 Bedrooms
- En-Suite Primary Bedroom
- Walk-In Closet
- 2 Full Bathrooms
Laundry
- Laundry on main level
- Dryer
- Washer
Outdoor Features
- Deck
- Glass Enclosed
- Front Porch
Utilities
- Forced Air Heating System
- Heating System Uses Gas
- Tankless Water Heater
Listing and Financial Details
- Assessor Parcel Number 03-11-20-00-400-001
Ownership History
Purchase Details
Home Financials for this Owner
Home Financials are based on the most recent Mortgage that was taken out on this home.Purchase Details
Similar Homes in Casey, IL
Home Values in the Area
Average Home Value in this Area
Purchase History
| Date | Type | Sale Price | Title Company |
|---|---|---|---|
| Deed | -- | None Listed On Document | |
| Deed | -- | None Listed On Document | |
| Deed | $17,600 | -- |
Mortgage History
| Date | Status | Loan Amount | Loan Type |
|---|---|---|---|
| Open | $130,808 | New Conventional | |
| Closed | $130,808 | New Conventional |
Property History
| Date | Event | Price | Change | Sq Ft Price |
|---|---|---|---|---|
| 02/20/2025 02/20/25 | Sold | $129,500 | +3.6% | $69 / Sq Ft |
| 11/22/2024 11/22/24 | Pending | -- | -- | -- |
| 11/20/2024 11/20/24 | For Sale | $125,000 | -- | $66 / Sq Ft |
Tax History Compared to Growth
Tax History
| Year | Tax Paid | Tax Assessment Tax Assessment Total Assessment is a certain percentage of the fair market value that is determined by local assessors to be the total taxable value of land and additions on the property. | Land | Improvement |
|---|---|---|---|---|
| 2023 | -- | $0 | $0 | $0 |
| 2022 | $0 | $0 | $0 | $0 |
| 2021 | -- | $0 | $0 | $0 |
| 2020 | -- | $0 | $0 | $0 |
| 2019 | $0 | $0 | $0 | $0 |
| 2017 | $0 | $0 | $0 | $0 |
| 2016 | $1,681 | $0 | $0 | $0 |
| 2015 | $1,681 | $0 | $0 | $0 |
| 2014 | $1,681 | $17,565 | $2,310 | $15,255 |
| 2013 | $1,681 | $17,425 | $2,235 | $15,190 |
Agents Affiliated with this Home
-
Kimberlee Davidson
K
Seller's Agent in 2025
Kimberlee Davidson
Central Realty Inc.
(217) 232-2959
65 Total Sales
-
Katie Burton

Buyer's Agent in 2025
Katie Burton
Full Circle Realty
(217) 663-9095
60 Total Sales
Map
Source: Central Illinois Board of REALTORS®
MLS Number: 6247779
APN: 03-11-20-00-400-001
- 605 E Jefferson Ave
- 408 E Adams Ave
- 606 E Monroe Ave
- 106 E Adams Ave
- 301 E Colorado Ave Unit 60 X 120 Lot
- 100 E Madison Ave
- 305 E Van Buren Ave
- 508 Deere Run Ln
- 404 Deere Run Ln
- 0 Illinois 49
- 205 W Madison Ave
- 209 & 211 W Madison Ave
- 112 NW 4th St
- 605 NW 1st St
- 203 NW 4th St
- 831 County Road 2480e
- 2281 Us Rte 40
- 11145 N Friendship Rd
- 15745 N Lake Shore Dr
- 114 N Washington St






