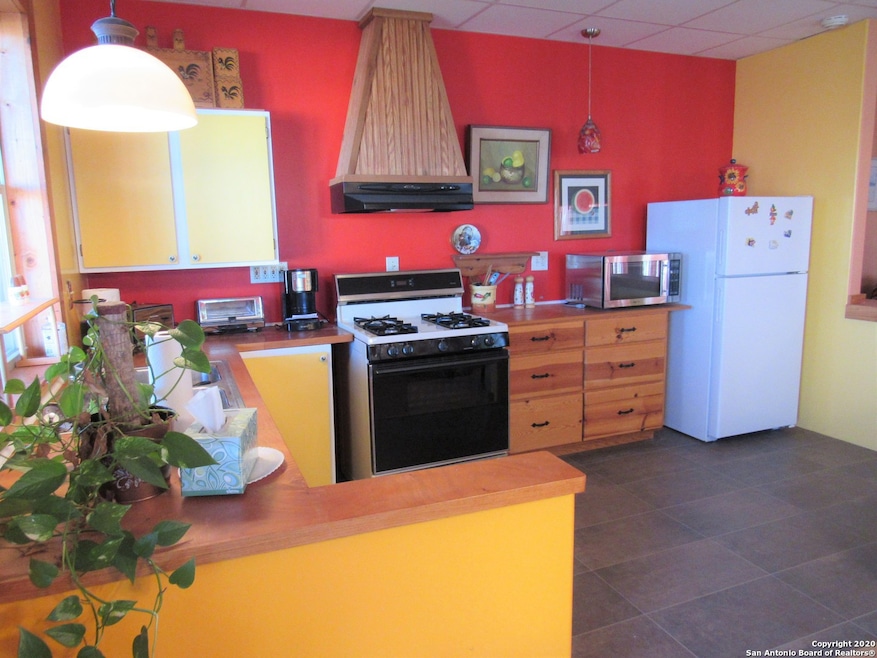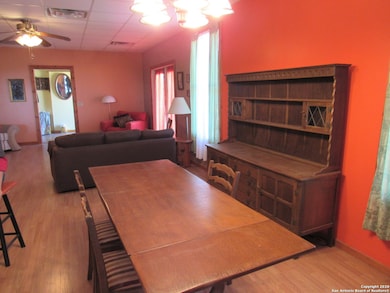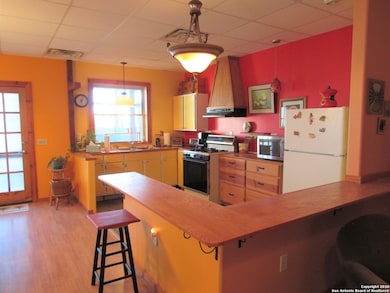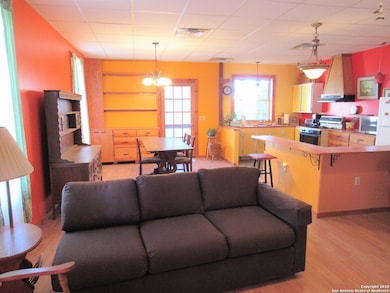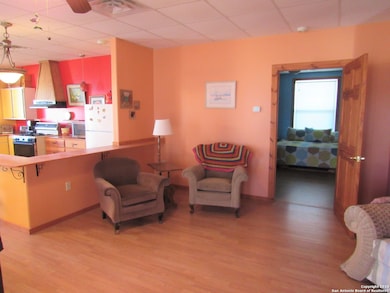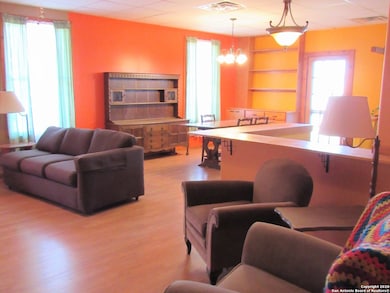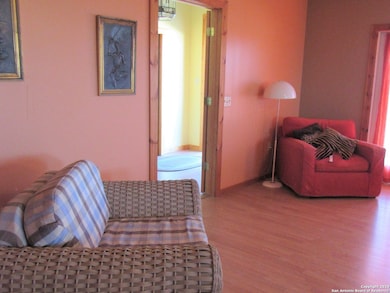100 Star Run Unit 2 Pipe Creek, TX 78063
1
Bed
1
Bath
1,200
Sq Ft
5.21
Acres
Highlights
- All Bedrooms Downstairs
- Chandelier
- Combination Dining and Living Room
- Walk-In Closet
- Central Heating and Cooling System
- Ceiling Fan
About This Home
Large, bright and cheerful 1 bedroom, 1 bathroom apartment. This apartment is the ground floor in a two story building. Features large, open plan living with big, well appointed kitchen. Dinner can be served at the breakfast bar or the spacious dining area. Comes unfurnished. Laundry facilities are on site. All utilities included. (No pets allowed). Don't miss this one!!
Home Details
Home Type
- Single Family
Est. Annual Taxes
- $9,150
Year Built
- Built in 2004
Lot Details
- 5.21 Acre Lot
Interior Spaces
- 1,200 Sq Ft Home
- 2-Story Property
- Ceiling Fan
- Chandelier
- Window Treatments
- Combination Dining and Living Room
- Vinyl Flooring
- Stove
Bedrooms and Bathrooms
- 1 Bedroom
- All Bedrooms Down
- Walk-In Closet
- 1 Full Bathroom
Laundry
- Laundry in Garage
- Dryer
- Washer
Schools
- Alkek Elementary School
- Bandera Middle School
- Bandera High School
Utilities
- Central Heating and Cooling System
- Well
- Electric Water Heater
- Septic System
Community Details
- Timbercreek Ranch Subdivision
Listing and Financial Details
- Rent includes elec, wt_sw, parking
- Assessor Parcel Number 17050000020730
Map
Source: San Antonio Board of REALTORS®
MLS Number: 1882604
APN: 163504
Nearby Homes
- 314 & 309 Sunset
- 0000 Bear Springs
- LOT 12 30th St
- 0 Hilltop Loop Unit 1878555
- 000 Blackbuck Trail
- LOT 35 Blackbuck Trail
- LOT 108 Fallow Trail
- LOT 73 Red Stag
- 0 Goat Hill Rd Unit 1862590
- 0 Redus Cove Rd Unit 1862555
- LOT 6 Mountain Creek
- 0 Blue Gill Unit 1859008
- LOT 115 Lakeridge Loop
- 3939 Bear Springs
- 3584 Privilege Creek
- LOT 25 Ringtail Ct
- #16-20 5th
- LOT 158-160 & Hilltop Cir
- LOT 163-167 & Hilltop Cir
- LOT 177-179 & Hilltop Cir
- 299 Willow Springs Dr
- 161 Water St Unit A
- 11330 Fm 1283
- 154 Oak Lawn Dr
- 673 Overland Trail
- 261 Blackfoot Trail
- 1468 Pebble Beach Rd
- 1551 Pebble Beach Rd
- 616 Private Road 1505
- 20 Tapatio Dr E Unit 110
- 20 Tapatio Dr E Unit 203
- 2770 Goat Hill Rd
- 930 County Road 2720
- 118 County Road 2614
- 326 Preston Trail
- 9 Maytum Pass Unit ID1054130P
- 11 Maytum Pass Unit ID1054131P
- 466 Wood View Cir
- 18589 Bandera Rd
- 289 Chaparral Dr
