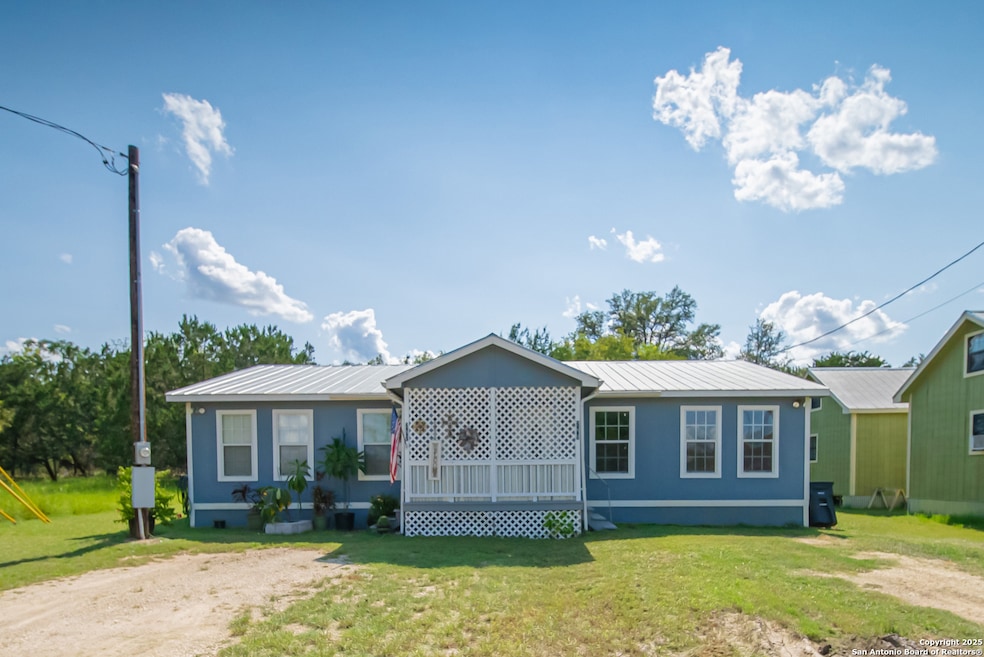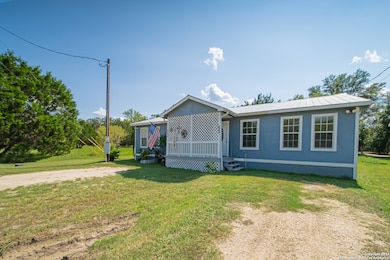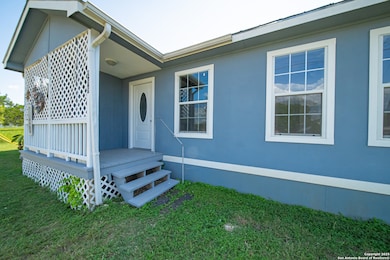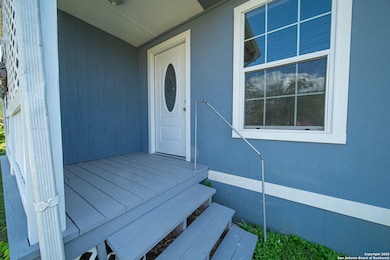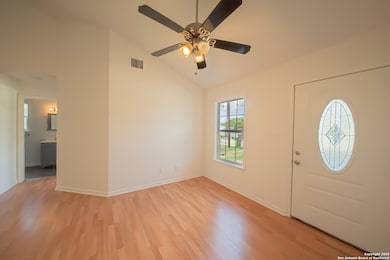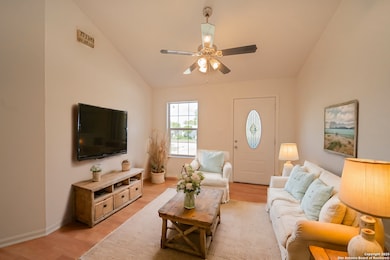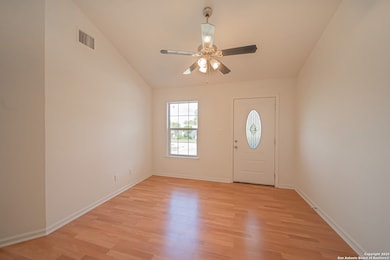289 Chaparral Dr Bandera, TX 78003
Highlights
- Central Heating and Cooling System
- Ceiling Fan
- 1-Story Property
- Combination Dining and Living Room
About This Home
Cozy duplex unit located in the gated Enchanted River Estate community. This 672 sqft stunner features 2 Bedrooms and one bath, gorgeous laminate flooring, white cabinets, black appliances and high ceilings. This gated community is also nestled in between Medina River, with private access, and a creek and has great Hill Country views. Come make this home yours, it won't last long!
Listing Agent
Michael Godinez
Resi Realty, LLC Listed on: 03/28/2025
Home Details
Home Type
- Single Family
Year Built
- Built in 2022
Lot Details
- 0.47 Acre Lot
Home Design
- Metal Roof
Interior Spaces
- 672 Sq Ft Home
- 1-Story Property
- Ceiling Fan
- Combination Dining and Living Room
Kitchen
- Stove
- Dishwasher
Bedrooms and Bathrooms
- 2 Bedrooms
- 1 Full Bathroom
Laundry
- Laundry on main level
- Washer Hookup
Schools
- Alkek Elementary School
- Bandera Middle School
- Bandera High School
Utilities
- Central Heating and Cooling System
- Co-Op Water
- Septic System
Community Details
- Enchanted River Estates Subdivision
Listing and Financial Details
- Rent includes wt_sw
- Assessor Parcel Number 12576000010220
Map
Source: San Antonio Board of REALTORS®
MLS Number: 1853864
- 178 Spring Creek Cir
- 466 Wood View Cir
- 1819 White Tail Ln
- 203 Houston St
- 1926 Texas 16 Unit 1
- 2320 Texas 16 Unit 2
- 2320 Texas 16 Unit 1
- 200 Blue Bonnet Dr
- 3728 Schmidtke Rd
- 5983 State Highway 16 S Unit B
- 261 Blackfoot Trail
- 165 Oakridge Trail
- 163 Oak Ridge Trail
- 154 Oak Lawn Dr
- 7206 Texas 16
- 673 Overland Trail
- 161 Water St Unit A
- 616 Private Road 1505
- 7501 Farm To Market Road 1283
- 100 Star Run Unit 2
