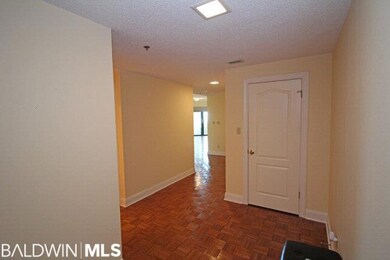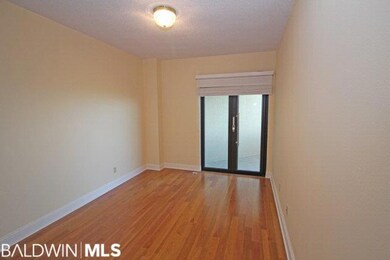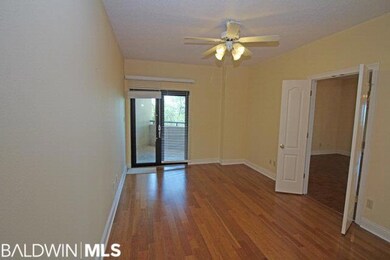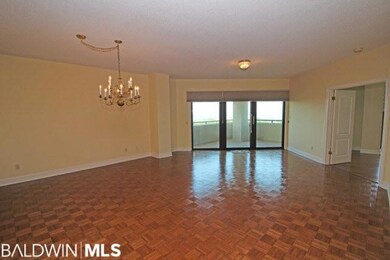
100 Tower Dr Unit 703 Daphne, AL 36526
Lake Forest NeighborhoodHighlights
- Property Fronts a Bay or Harbor
- Fitness Center
- Wood Flooring
- W. J. Carroll Intermediate School Rated A-
- Gated Community
- Community Pool
About This Home
As of October 2017Fabulous views from this three bedroom, two bathroom unit in gated development with excellent amenities conveniently located in the heart of Daphne close to shopping, restaurants and I-10! Property features an open floor plan with a shared dining and living area, wood flooring throughout, a large master suite with built-ins and walk-in closet off the master bath, two balconies with breathtaking views of Mobile Bay! Loma Alta Towers is completely gated and a key or fob must be used to enter the property and all of the amenities.
Home Details
Home Type
- Single Family
Est. Annual Taxes
- $600
Year Built
- Built in 1988
Lot Details
- Property Fronts a Bay or Harbor
- Landscaped
- Sprinkler System
HOA Fees
- $575 Monthly HOA Fees
Parking
- Covered Parking
Home Design
- Flat Roof Shape
- Built-Up Roof
- Stucco Exterior
Interior Spaces
- 1,730 Sq Ft Home
- ENERGY STAR Qualified Ceiling Fan
- Ceiling Fan
- Window Treatments
- Combination Dining and Living Room
Kitchen
- Electric Range
- Microwave
- Dishwasher
- Disposal
Flooring
- Wood
- Tile
Bedrooms and Bathrooms
- 3 Bedrooms
- 2 Full Bathrooms
Laundry
- Dryer
- Washer
Outdoor Features
- Outdoor Storage
Schools
- Daphne Elementary School
- Daphne High School
Utilities
- Central Heating and Cooling System
- Electric Water Heater
- Cable TV Available
Listing and Financial Details
- Assessor Parcel Number 4303060003003000927
Community Details
Overview
- Association fees include management, common area insurance, common area maintenance, pest control, recreational facilities, trash, water/sewer
- 2 Elevators
- Loma Alta Towers Community
- The community has rules related to covenants, conditions, and restrictions
- 12-Story Property
Amenities
- Meeting Room
- Lobby
Recreation
- Tennis Courts
- Fitness Center
- Community Pool
Security
- Resident Manager or Management On Site
- Gated Community
Similar Homes in Daphne, AL
Home Values in the Area
Average Home Value in this Area
Property History
| Date | Event | Price | Change | Sq Ft Price |
|---|---|---|---|---|
| 05/23/2025 05/23/25 | Pending | -- | -- | -- |
| 02/06/2025 02/06/25 | Off Market | $450,000 | -- | -- |
| 02/06/2025 02/06/25 | Pending | -- | -- | -- |
| 04/25/2024 04/25/24 | For Sale | $450,000 | +80.0% | $260 / Sq Ft |
| 10/31/2017 10/31/17 | Sold | $250,000 | -13.2% | $145 / Sq Ft |
| 09/20/2017 09/20/17 | Pending | -- | -- | -- |
| 05/10/2016 05/10/16 | For Sale | $288,000 | -- | $166 / Sq Ft |
Tax History Compared to Growth
Agents Affiliated with this Home
-
Matthew Waters

Seller's Agent in 2025
Matthew Waters
RE/MAX
(251) 504-7401
2 in this area
98 Total Sales
-
Connie Killian

Buyer's Agent in 2025
Connie Killian
Roberts Brothers Eastern Shore
(251) 419-6655
1 Total Sale
-
Bob Shallow

Seller's Agent in 2017
Bob Shallow
RE/MAX
(251) 948-8888
5 in this area
285 Total Sales
-
Frank Berry

Buyer's Agent in 2017
Frank Berry
RE/MAX
(251) 716-4932
5 in this area
78 Total Sales
Map
Source: Baldwin REALTORS®
MLS Number: 239728
- 100 Tower Dr Unit 702
- 100 Tower Dr Unit 302
- 100 Tower Dr Unit 202
- 100 Tower Dr Unit 501
- 100 Tower Dr Unit 1D
- 100 Tower Dr Unit 703
- 200 Parma Dr Unit F4
- 200 Parma Dr Unit 1
- 512 Lake Forest Blvd Unit 221F
- 512 Lake Forest Blvd Unit 124F
- 110 5th St Unit C204
- 122 Eagle Dr
- 500 Grant St Unit 208B
- 500 Grant St Unit 214 D
- 500 Grant St Unit 108
- 119 Lake Forest Blvd
- 1000 D'Olive Springs Dr Unit D3
- 58 Lake Shore Dr
- 11110 Elemis Dr
- 567 Wedgewood Dr






