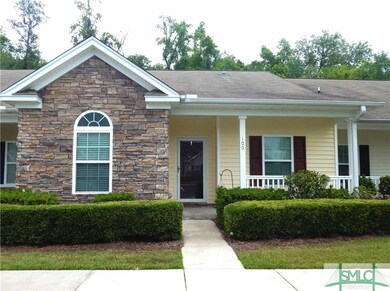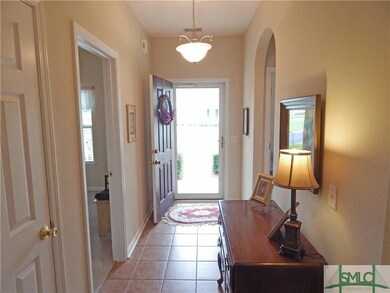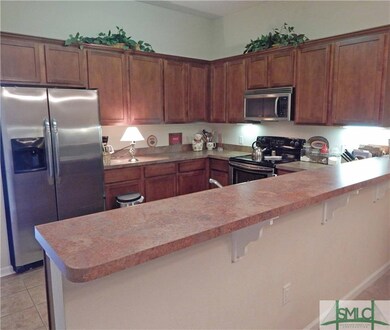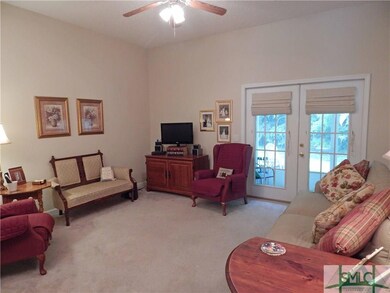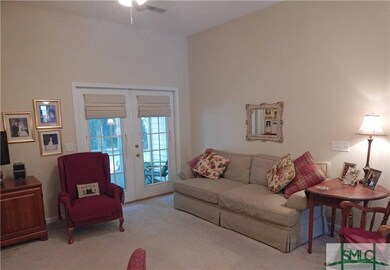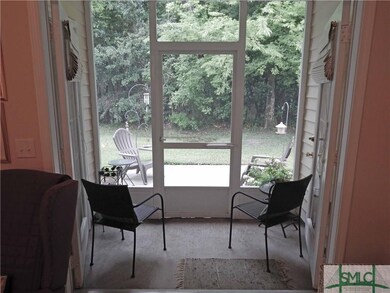
$154,900
- 5 Beds
- 3.5 Baths
- 2,902 Sq Ft
- 526 W 39th St
- Savannah, GA
Discover the charm and be delighted by this unique multi-family property featuring two separate buildings with a total of three units - a duplex and a detached single-family unit in the rear. The duplex offers a clean slate for you to design as you wish. Each unit of the duplex has 2 bedrooms and 1 bath, with one unit upstairs and the other downstairs. The detached unit features 1 bedroom, 1.5
Sabriya Scott Scott Realty Professionals LLC

