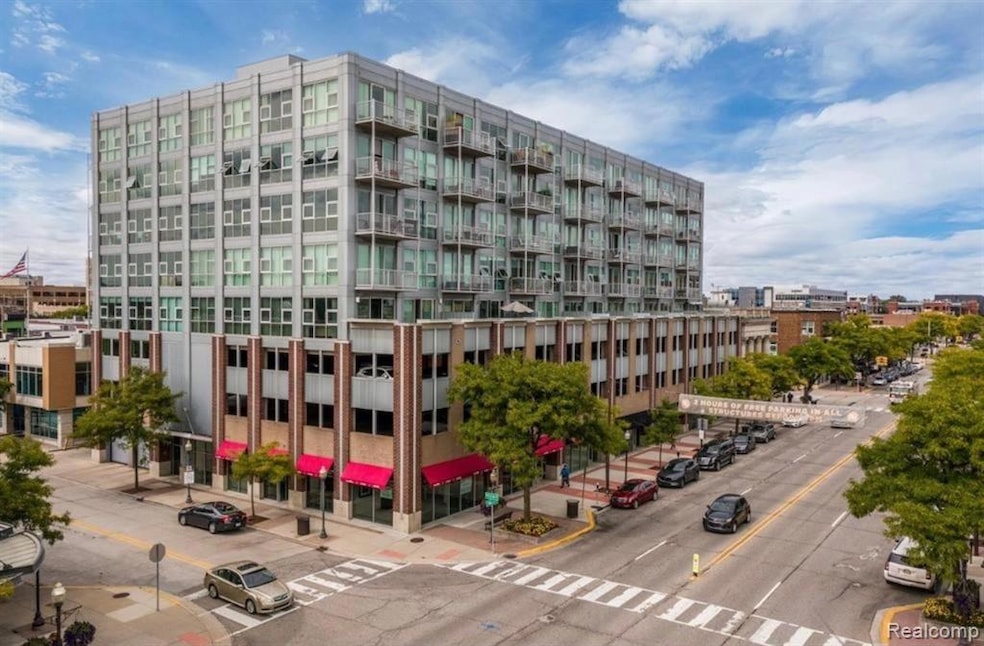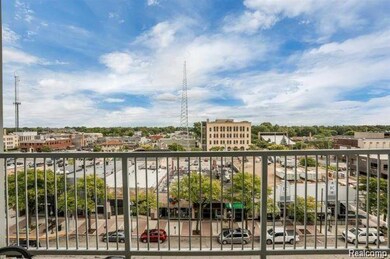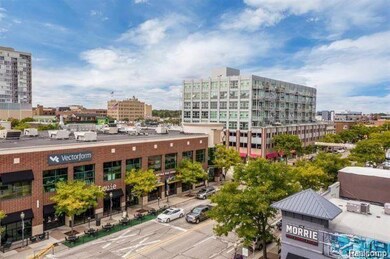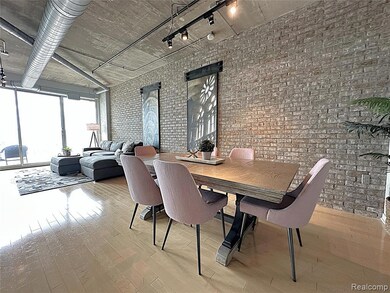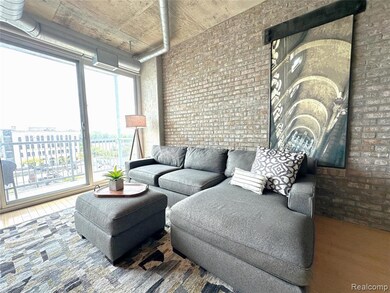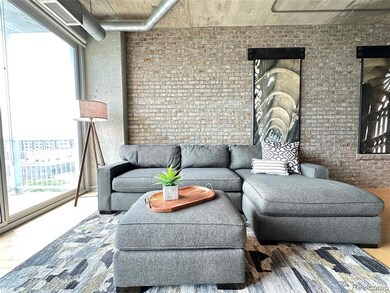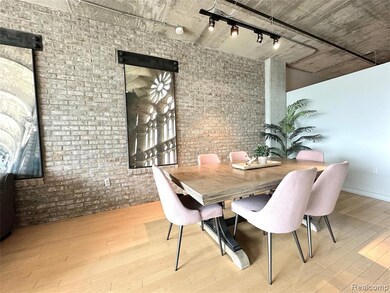Skylofts 100 W 5th St Unit 610 Royal Oak, MI 48067
Highlights
- Contemporary Architecture
- Terrace
- 1-Story Property
- Northwood Elementary School Rated A-
- 1 Car Attached Garage
- 4-minute walk to Centennial Commons
About This Home
Experience the perfect blend of urban sophistication and contemporary comfort in this stunning 2-bedroom, 2-bathroom loft-style condo. The spacious living area is perfect for entertaining, with a seamless flow into the gourmet kitchen—complete with granite countertops, stainless steel appliances, and a large island with bar seating. The primary suite boasts a walk-in closet and a private en-suite bath with sleek finishes. A second bedroom and full bath offer flexibility for guests, a home office, or roommates.
Enjoy the convenience of in-unit laundry, secure entry, and assigned parking, plus access to a fitness center and your own private balcony off the living room. Whether you're relaxing at home or stepping out into the city, this loft offers the ultimate downtown lifestyle.
If you are unfamiliar, Royal Oak is one of Metro Detroit’s most sought-after communities—perfect for someone who wants the convenience of city living with a strong neighborhood feel. It’s known for its walkable downtown area packed with great restaurants, bars, local coffee shops, boutique shopping, and nightlife, but it still has quiet, tree-lined residential streets that make it feel like home. It’s also only about 15–20 minutes from downtown Detroit and has easy access to major highways, making commuting a breeze.
If you’re familiar, then you know that people love living here because there’s always something to do—whether it's a summer concert in the park, a farmers market on the weekend, or catching a show at the historic Royal Oak Music Theatre. It’s clean, safe, and has a mix of young professionals, creatives, and families. If you're looking for a place with personality, convenience, and charm, Royal Oak is hard to beat.
Don’t miss your chance to live in Royal Oak’s most sought-after location at 5th and Main...The Skylofts! Also available furnished.
Condo Details
Home Type
- Condominium
Est. Annual Taxes
- $7,972
Year Built
- Built in 2003
Home Design
- Contemporary Architecture
- Brick Exterior Construction
- Block Foundation
Interior Spaces
- 1,201 Sq Ft Home
- 1-Story Property
- Living Room with Fireplace
- Unfinished Basement
- Basement Fills Entire Space Under The House
Kitchen
- Free-Standing Gas Range
- <<microwave>>
- Dishwasher
- Disposal
Bedrooms and Bathrooms
- 2 Bedrooms
- 2 Full Bathrooms
Laundry
- Dryer
- Washer
Parking
- 1 Parking Garage Space
- Garage Door Opener
Utilities
- Forced Air Heating and Cooling System
- Heating System Uses Natural Gas
- Natural Gas Water Heater
Additional Features
- Terrace
- Upper level unit with elevator
Listing and Financial Details
- Security Deposit $5,100
- 12 Month Lease Term
- 24 Month Lease Term
- Negotiable Lease Term
- Assessor Parcel Number 2521240038
Community Details
Overview
- HOA YN
- Association Phone (810) 953-1000
- High-Rise Condominium
- Skylofts Royal Oak Condo Occpn 1471 Subdivision
Amenities
- Laundry Facilities
Pet Policy
- Pets Allowed
Map
About Skylofts
Source: Realcomp
MLS Number: 20250036708
APN: 25-21-240-038
- 100 W 5th St Unit 504
- 100 W Fifth St
- 432 S Washington Ave Unit 1402
- 432 S Washington Ave Unit 802
- 610 S Troy St Unit 103
- 614 S Troy St Unit 109
- 605 S Troy St
- 418 E 5th St Unit 2
- 100 N Center St Unit 404
- 100 N Center St Unit 206
- 100 N Center St Unit 302
- 111 N Main St Unit 301
- 111 N Main St Unit 209 ST
- 402 E 7th St
- 323 W Lincoln Ave
- 334 S Laurel St
- 206 N Washington Ave
- 509 S Pleasant St
- 350 N Main St Unit 812
- 523 E 3rd St
- 210 W 6th St Unit 2
- 432 S Washington Ave Unit 1701
- 606 S Williams St
- 222 E 6th St
- 222 E 6th St Unit 204
- 610 S Troy St Unit 103
- 610 S Troy St Unit 202
- 614 S Troy St
- 100 N Center St Unit 405
- 118 N Center St Unit 2
- 118 N Main St
- 855 S Main St
- 118120 N Center St
- 202 N Washington Ave
- 221 N Main St
- 350 N Main #705 St
- 350 N Main St Unit 701
- 350 N Main St Unit 812
- 333 E 11 Mile Rd
- 201 N Lafayette Ave
