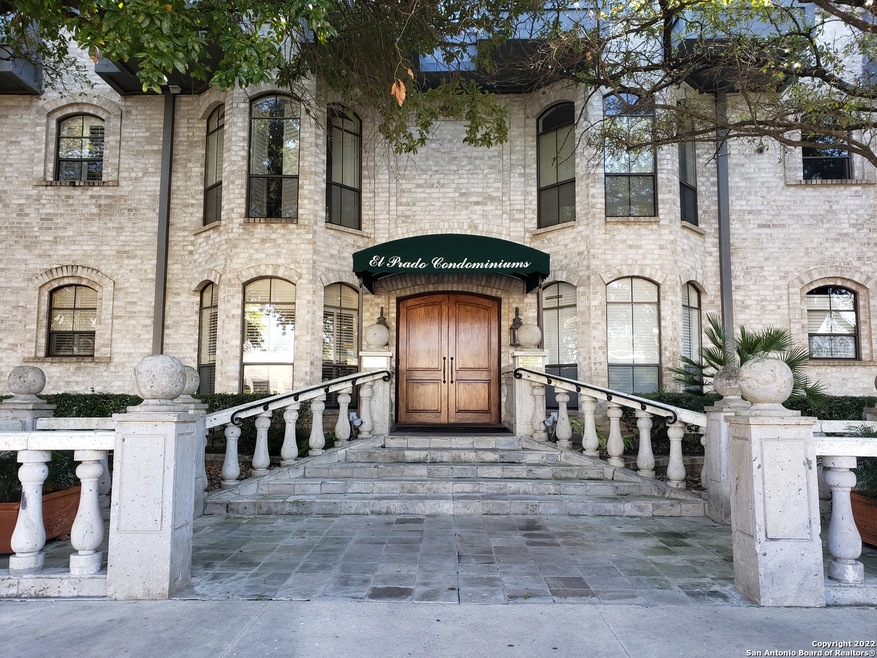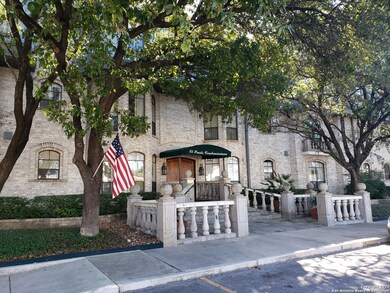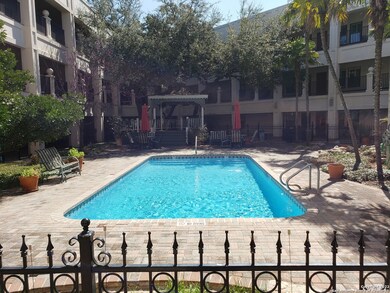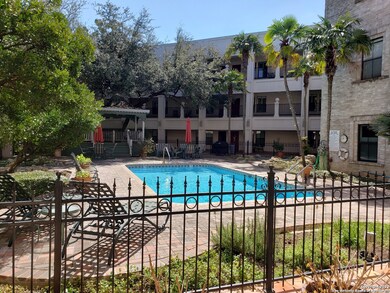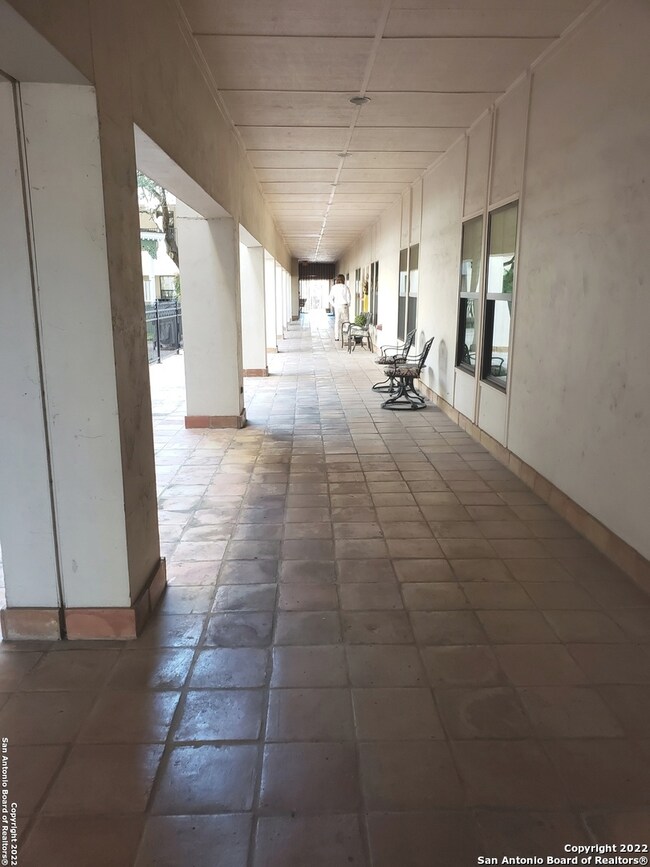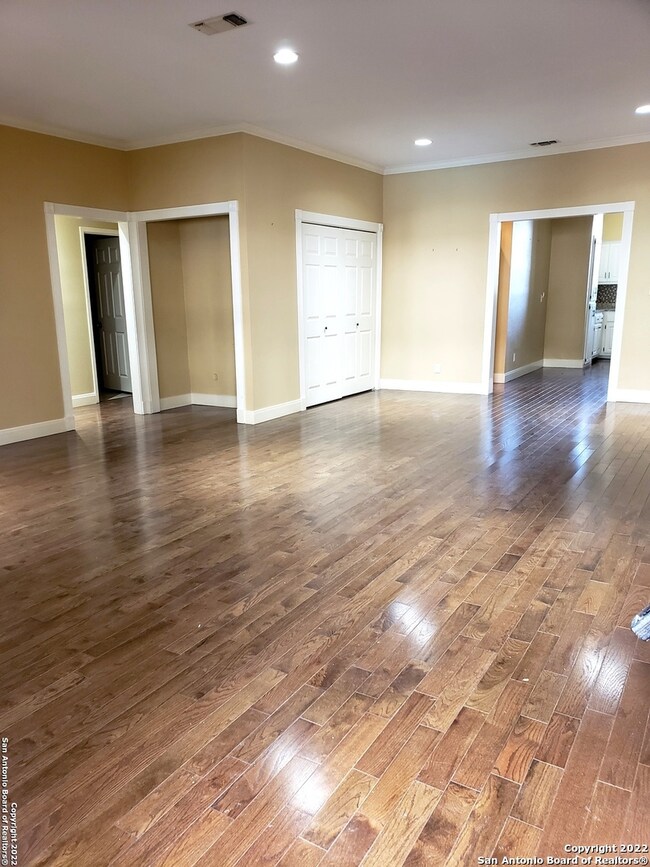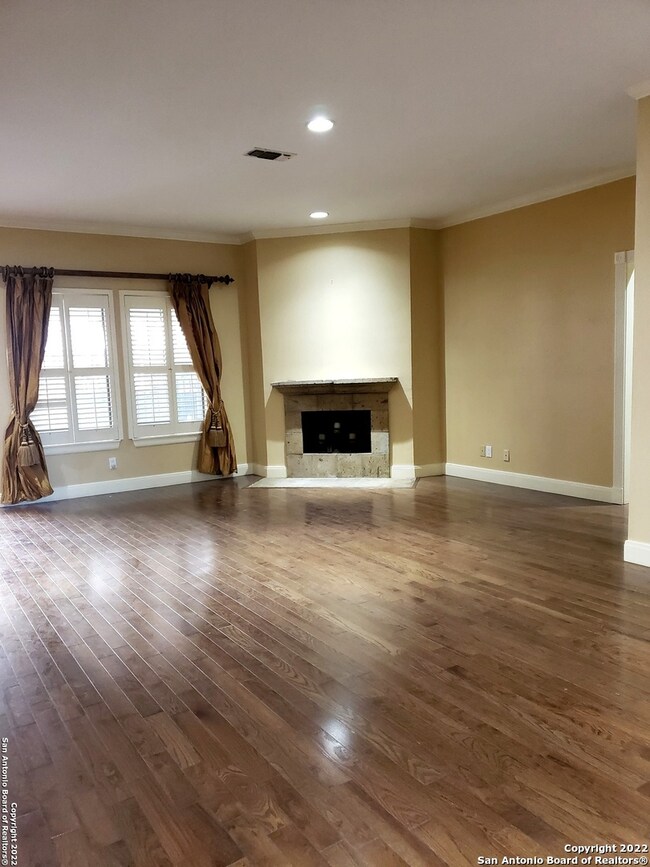
100 W El Prado Dr Unit 112 San Antonio, TX 78212
Olmos Park Terrace NeighborhoodHighlights
- All Bedrooms Downstairs
- Wood Flooring
- High Ceiling
- Cambridge Elementary School Rated A
- 1 Fireplace
- 2 Car Attached Garage
About This Home
As of March 2022Welcome home to this gorgeous 2/2, first floor luxury condominium. This Unit features wood and tile flooring, granite kitchen counter tops, high ceilings, oversized bedrooms, plenty of closet/storage space, and 2 underground parking spaces with elevator and privacy gate-controlled access. Underground Parking Spots are: 61 & 62. Insurance Assessment for 3 months (Mar - May $110.77). The community pool and gazebo are just feet away from the front door. Minutes to downtown and nearby shopping and restaurants.
Last Agent to Sell the Property
Veronica Morales
eXp Realty Listed on: 03/02/2022
Last Buyer's Agent
Gene Gentry
All City San Antonio Registered Series

Property Details
Home Type
- Condominium
Est. Annual Taxes
- $6,535
Year Built
- Built in 1984
HOA Fees
- $395 Monthly HOA Fees
Home Design
- Brick Exterior Construction
- Slab Foundation
Interior Spaces
- 1,460 Sq Ft Home
- 3-Story Property
- High Ceiling
- Ceiling Fan
- Chandelier
- 1 Fireplace
- Window Treatments
- Combination Dining and Living Room
- Inside Utility
- Washer Hookup
Kitchen
- Eat-In Kitchen
- Stove
- Microwave
- Disposal
Flooring
- Wood
- Ceramic Tile
Bedrooms and Bathrooms
- 2 Bedrooms
- All Bedrooms Down
- Walk-In Closet
- 2 Full Bathrooms
Home Security
Parking
- 2 Car Attached Garage
- Garage Door Opener
Schools
- Cambridge Elementary School
- Alamo Hgt Middle School
- Alamo Hgt High School
Utilities
- Central Heating and Cooling System
- Electric Water Heater
- Cable TV Available
Listing and Financial Details
- Legal Lot and Block 112 / 5700
- Assessor Parcel Number 057001001120
Community Details
Overview
- $200 HOA Transfer Fee
- El Prado Condominiums Association
- Mandatory home owners association
Security
- Fire and Smoke Detector
Ownership History
Purchase Details
Home Financials for this Owner
Home Financials are based on the most recent Mortgage that was taken out on this home.Purchase Details
Home Financials for this Owner
Home Financials are based on the most recent Mortgage that was taken out on this home.Purchase Details
Similar Homes in the area
Home Values in the Area
Average Home Value in this Area
Purchase History
| Date | Type | Sale Price | Title Company |
|---|---|---|---|
| Vendors Lien | -- | Presidio Title | |
| Vendors Lien | -- | None Available | |
| Warranty Deed | -- | Alamo Title |
Mortgage History
| Date | Status | Loan Amount | Loan Type |
|---|---|---|---|
| Open | $186,000 | New Conventional | |
| Closed | $181,200 | New Conventional | |
| Previous Owner | $133,000 | Purchase Money Mortgage |
Property History
| Date | Event | Price | Change | Sq Ft Price |
|---|---|---|---|---|
| 05/09/2025 05/09/25 | For Rent | $1,995 | 0.0% | -- |
| 03/10/2025 03/10/25 | Price Changed | $399,000 | -2.7% | $273 / Sq Ft |
| 02/19/2025 02/19/25 | Price Changed | $410,000 | -2.4% | $281 / Sq Ft |
| 12/12/2024 12/12/24 | For Sale | $420,000 | +21.4% | $288 / Sq Ft |
| 06/23/2022 06/23/22 | Off Market | -- | -- | -- |
| 03/24/2022 03/24/22 | Sold | -- | -- | -- |
| 03/02/2022 03/02/22 | For Sale | $346,000 | -- | $237 / Sq Ft |
Tax History Compared to Growth
Tax History
| Year | Tax Paid | Tax Assessment Tax Assessment Total Assessment is a certain percentage of the fair market value that is determined by local assessors to be the total taxable value of land and additions on the property. | Land | Improvement |
|---|---|---|---|---|
| 2023 | $7,949 | $346,000 | $32,990 | $313,010 |
| 2022 | $7,770 | $336,930 | $32,990 | $303,940 |
| 2021 | $6,535 | $279,000 | $32,990 | $246,010 |
| 2020 | $6,867 | $275,000 | $32,990 | $242,010 |
| 2019 | $7,011 | $289,200 | $32,990 | $256,210 |
| 2018 | $6,307 | $265,040 | $32,990 | $232,050 |
| 2017 | $5,979 | $250,250 | $32,990 | $225,100 |
| 2016 | $5,436 | $227,500 | $32,990 | $194,510 |
| 2015 | -- | $221,166 | $32,990 | $191,750 |
| 2014 | -- | $201,060 | $0 | $0 |
Agents Affiliated with this Home
-
Lonna Atkinson
L
Seller's Agent in 2025
Lonna Atkinson
Lonna Properties LLC
(210) 215-8008
1 in this area
74 Total Sales
-
John Duvall

Seller's Agent in 2024
John Duvall
Duvall & Co.
(210) 264-3937
4 in this area
49 Total Sales
-
V
Seller's Agent in 2022
Veronica Morales
eXp Realty
-
G
Buyer's Agent in 2022
Gene Gentry
All City San Antonio Registered Series
(210) 825-2336
2 in this area
32 Total Sales
Map
Source: San Antonio Board of REALTORS®
MLS Number: 1590170
APN: 05700-100-1120
- 100 W El Prado Dr Unit 111
- 100 W El Prado Dr Unit 308
- 330 E Olmos Dr
- 338 E Olmos Dr
- 432 E Olmos Dr
- 526 Thelma Dr
- 600 Thelma Dr
- 440 E Olmos Dr
- 102 Vassar Ln Unit 4
- 102 Vassar Ln Unit 16
- 110 Luther Dr
- 140 Luther Dr
- 472 E Olmos Dr
- 402 Thelma Dr
- 129 Odell St
- 1045 Shook Ave Unit 120 E
- 1045 Shook Ave Unit 153 M
- 137 E Norwood Ct
- 1050 Shook Ave
- 227 Millard St
