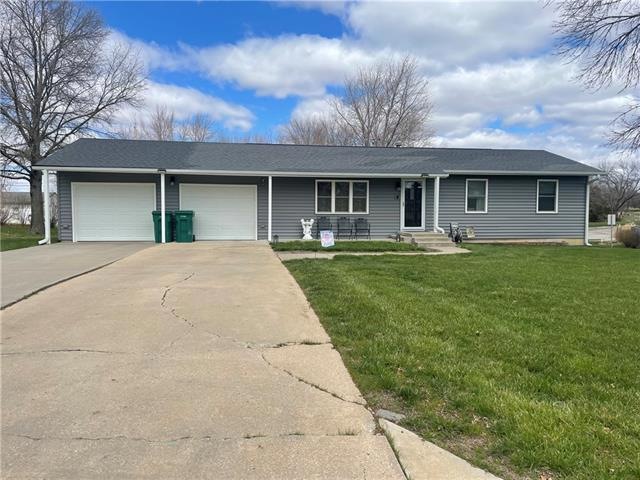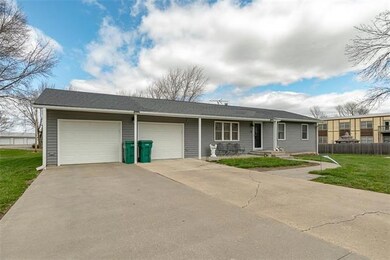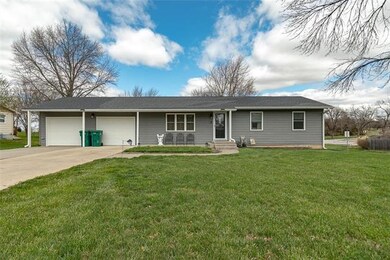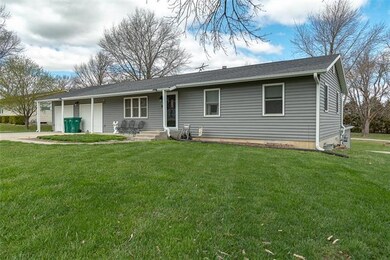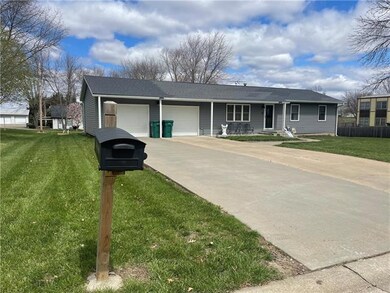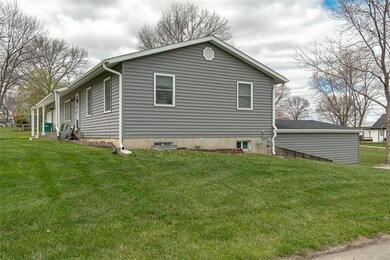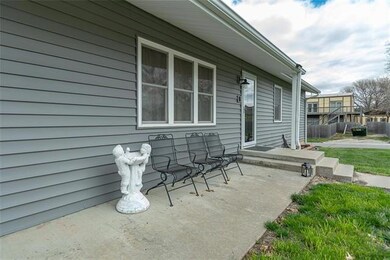
1000 16th St Valley Falls, KS 66088
Estimated Value: $221,000 - $269,000
Highlights
- Ranch Style House
- Formal Dining Room
- 3 Car Attached Garage
- No HOA
- Enclosed patio or porch
- Central Heating and Cooling System
About This Home
As of May 2022Wonderful 4 bedroom (3 conforming, 1 non-conforming) 2 bath home on large corner lot with a 3-car garage. New flooring in kitchen/dining room areas, new expanded formal dining room, finished basement for additional living space, and patio for entertaining guests. Great home for an expanding family or for someone looking for their own space, homely feel with lots of extras. Close proximity to the football field, and the town has many great features like a City Pool, Park, coffee shop, public hunting ground, and much more.
Home Details
Home Type
- Single Family
Est. Annual Taxes
- $2,555
Year Built
- Built in 1976
Lot Details
- 0.33 Acre Lot
- Paved or Partially Paved Lot
Parking
- 3 Car Attached Garage
Home Design
- Ranch Style House
- Frame Construction
- Composition Roof
- Vinyl Siding
Interior Spaces
- Formal Dining Room
- Dishwasher
Flooring
- Carpet
- Vinyl
Bedrooms and Bathrooms
- 3 Bedrooms
- 2 Full Bathrooms
Finished Basement
- Walk-Out Basement
- Bedroom in Basement
Additional Features
- Enclosed patio or porch
- Central Heating and Cooling System
Community Details
- No Home Owners Association
- Valley Falls Subdivision
Listing and Financial Details
- Assessor Parcel Number 076-24-0-40-03-027-00-0
Ownership History
Purchase Details
Home Financials for this Owner
Home Financials are based on the most recent Mortgage that was taken out on this home.Purchase Details
Home Financials for this Owner
Home Financials are based on the most recent Mortgage that was taken out on this home.Similar Homes in Valley Falls, KS
Home Values in the Area
Average Home Value in this Area
Purchase History
| Date | Buyer | Sale Price | Title Company |
|---|---|---|---|
| Vangordon Joseph | $277,777 | Kansas Secured Title | |
| Glissman Michael D | $54,000 | -- |
Mortgage History
| Date | Status | Borrower | Loan Amount |
|---|---|---|---|
| Open | Vangordon Joseph | $222,222 | |
| Previous Owner | Glissman Michael D | $103,581 |
Property History
| Date | Event | Price | Change | Sq Ft Price |
|---|---|---|---|---|
| 05/20/2022 05/20/22 | Sold | -- | -- | -- |
| 04/10/2022 04/10/22 | Pending | -- | -- | -- |
| 04/08/2022 04/08/22 | For Sale | $215,900 | -- | $96 / Sq Ft |
Tax History Compared to Growth
Tax History
| Year | Tax Paid | Tax Assessment Tax Assessment Total Assessment is a certain percentage of the fair market value that is determined by local assessors to be the total taxable value of land and additions on the property. | Land | Improvement |
|---|---|---|---|---|
| 2024 | $4,296 | $27,066 | $1,449 | $25,617 |
| 2023 | $4,169 | $26,278 | $1,723 | $24,555 |
| 2022 | $2,453 | $16,665 | $1,689 | $14,976 |
| 2021 | $2,453 | $14,467 | $1,634 | $12,833 |
| 2020 | $2,453 | $13,834 | $1,612 | $12,222 |
| 2019 | $2,421 | $13,582 | $1,438 | $12,144 |
| 2018 | $2,357 | $13,375 | $1,196 | $12,179 |
| 2017 | $2,205 | $12,500 | $1,250 | $11,250 |
| 2016 | $2,187 | $12,444 | $1,320 | $11,124 |
| 2015 | -- | $12,008 | $1,413 | $10,595 |
| 2014 | -- | $11,159 | $1,413 | $9,746 |
Agents Affiliated with this Home
-
Michelle Gerety

Seller's Agent in 2022
Michelle Gerety
Pia Friend Realty
(785) 863-2225
150 Total Sales
-

Buyer's Agent in 2022
Joy MCDONALD
Realty One Group Encompass
(785) 371-3225
48 Total Sales
Map
Source: Heartland MLS
MLS Number: 2374527
APN: 076-24-0-40-03-027-00-0
- 1505 Linn St
- 922 Frazier St
- 925 Frazier St
- 806 Mulberry St
- 915 Walnut St
- 604 Mulberry St
- 0000 130th St Unit Lot A
- 00000 K-4 Hwy
- 0000 NE 174th St
- 0000 174th St
- 13130 K-4
- 000 130th St Unit Lot B
- 18492 Effingham Rd
- 18392 Effingham Rd
- 12694 K4 Hwy
- 20241 Hamilton Rd
- land Ferguson Rd Unit 3
- land Ferguson Rd Unit 2
- land Ferguson Rd
- 14650 Nemaha Rd
