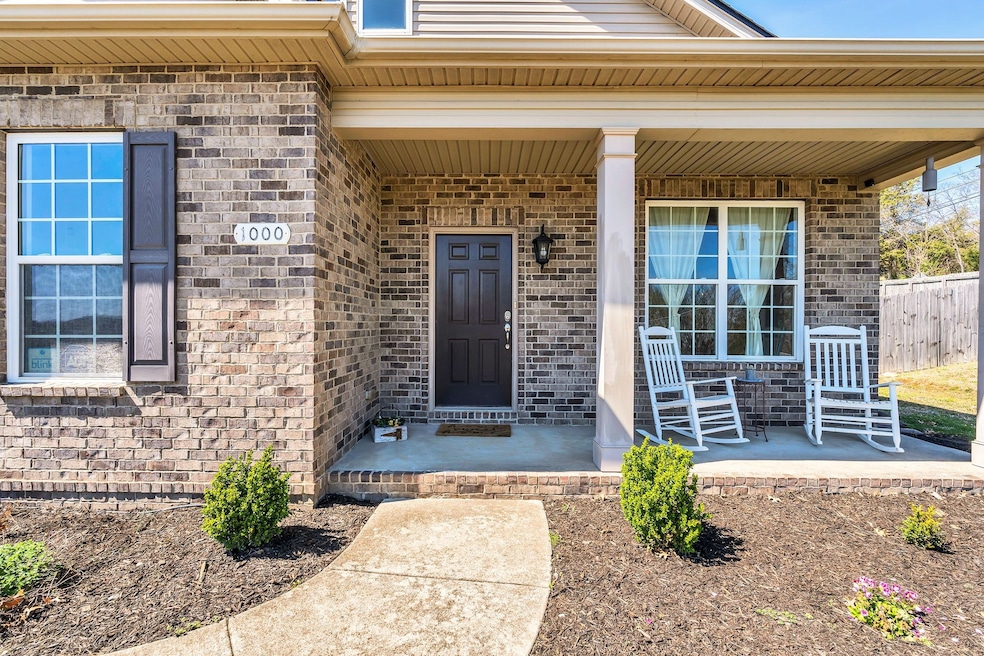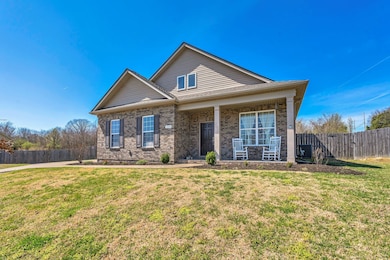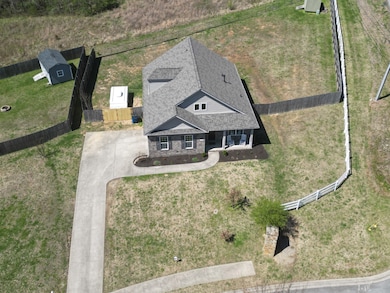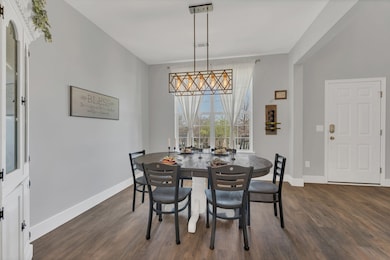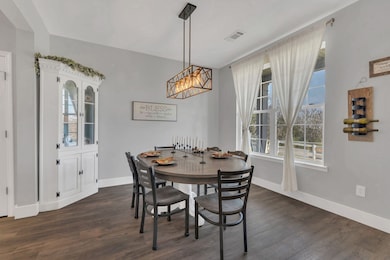
1000 Blair Oaks Ct La Vergne, TN 37086
Estimated payment $2,851/month
Highlights
- Traditional Architecture
- No HOA
- Cooling Available
- Separate Formal Living Room
- Porch
- Patio
About This Home
NEW PRICE REDUCTION Puts This Amazing, Large Corner Lot Home, At An Extremely Competitive Price Point For This Area! Gorgeous And Impeccably Remodeled, This Property Must Be At The Top Of Your Homes-To-Tour List!! As You Are The Proud New Owners Of This Meticulously Cared-For Home, Have Peace Of Mind Knowing Your Roof Was Recently Replaced In 2024, Stainless Steel Appliances Replaced In 2022, Recently Replaced Flooring, And Remodeled With Great Detail! Current Owners Appreciate The Additional Privacy With No Neighbors To The Right As You Face The Home, And No Neighbors Behind The Home, Spacious Lot, Road Ends On A Cul-De-Sac, AND NO HOA!!! The Community Comes Together And Maintains The Neighborhood Pristine Appearance. Shopping And Restaurants Less Than 10 Minutes Away. Relatively Quick Access To I-24 Gets You North To Nashville, South To Smyrna, Or Murfreesboro. Shed To Remain With The Property. Furniture And Appliances Are Negotiable. CALL ME TODAY FOR YOUR PERSONAL TOUR!!
Listing Agent
Berkshire Hathaway HomeServices Woodmont Realty Brokerage Phone: 6159616984 License #361807 Listed on: 03/21/2025

Home Details
Home Type
- Single Family
Est. Annual Taxes
- $2,244
Year Built
- Built in 2012
Lot Details
- 0.44 Acre Lot
- Back Yard Fenced
Parking
- 2 Car Garage
- Driveway
Home Design
- Traditional Architecture
- Brick Exterior Construction
- Slab Foundation
- Shingle Roof
- Vinyl Siding
Interior Spaces
- 2,181 Sq Ft Home
- Property has 2 Levels
- Ceiling Fan
- Separate Formal Living Room
- Carpet
Kitchen
- Microwave
- Dishwasher
Bedrooms and Bathrooms
- 3 Bedrooms | 2 Main Level Bedrooms
- 3 Full Bathrooms
Laundry
- Dryer
- Washer
Outdoor Features
- Patio
- Porch
Schools
- Rock Springs Elementary School
- Rock Springs Middle School
- Stewarts Creek High School
Utilities
- Cooling Available
- Heating Available
Community Details
- No Home Owners Association
- Blair Oaks Subdivision
Listing and Financial Details
- Assessor Parcel Number 032C C 00100 R0106166
Map
Home Values in the Area
Average Home Value in this Area
Tax History
| Year | Tax Paid | Tax Assessment Tax Assessment Total Assessment is a certain percentage of the fair market value that is determined by local assessors to be the total taxable value of land and additions on the property. | Land | Improvement |
|---|---|---|---|---|
| 2025 | $2,244 | $93,000 | $13,750 | $79,250 |
| 2024 | $2,244 | $93,000 | $13,750 | $79,250 |
| 2023 | $1,745 | $93,000 | $13,750 | $79,250 |
| 2022 | $1,503 | $93,000 | $13,750 | $79,250 |
| 2021 | $1,503 | $67,725 | $12,500 | $55,225 |
| 2020 | $1,503 | $67,725 | $12,500 | $55,225 |
| 2019 | $1,503 | $67,725 | $12,500 | $55,225 |
Property History
| Date | Event | Price | Change | Sq Ft Price |
|---|---|---|---|---|
| 06/13/2025 06/13/25 | Pending | -- | -- | -- |
| 06/02/2025 06/02/25 | Price Changed | $480,000 | -2.0% | $220 / Sq Ft |
| 05/17/2025 05/17/25 | For Sale | $489,900 | 0.0% | $225 / Sq Ft |
| 05/16/2025 05/16/25 | Pending | -- | -- | -- |
| 04/25/2025 04/25/25 | Price Changed | $489,900 | -2.0% | $225 / Sq Ft |
| 03/21/2025 03/21/25 | For Sale | $499,900 | +66.7% | $229 / Sq Ft |
| 06/11/2020 06/11/20 | Sold | $299,900 | 0.0% | $129 / Sq Ft |
| 05/08/2020 05/08/20 | Pending | -- | -- | -- |
| 05/07/2020 05/07/20 | For Sale | $299,900 | -- | $129 / Sq Ft |
Purchase History
| Date | Type | Sale Price | Title Company |
|---|---|---|---|
| Warranty Deed | $299,900 | Midtown Title Llc | |
| Warranty Deed | $45,000 | -- |
Mortgage History
| Date | Status | Loan Amount | Loan Type |
|---|---|---|---|
| Open | $242,500 | New Conventional | |
| Closed | $239,920 | New Conventional | |
| Previous Owner | $160,915 | Commercial |
About the Listing Agent

When choosing a realtor, the importance of selecting an experienced agent cannot be overstated. With Robert Evanoff, a wealth of knowledge and skills is brought to the table, ensuring that every step of the real estate process is navigated with precision. You want to ensure that you are represented by a full-time agent who regularly conducts transactions and has a comprehensive understanding of the current market, as well as the expertise to negotiate contracts effectively.
Robert
Robert's Other Listings
Source: Realtracs
MLS Number: 2807468
APN: 032C-C-001.00-000
- 1000 Blair Oaks Ct
- 120 Portico Place
- 118 Portico Place
- 114 Portico Place
- 116 Portico Place
- 106 Portico Place
- 211 Cornice Dr
- 452 Blair Rd
- 440 Blair Rd
- 454 Blair Rd
- 444 Blair Rd
- 412 Blair Rd
- 410 Blair Rd
- 456 Blair Rd
- 416 Blair Rd
- 1009 Lily Ann Ct
- 1011 Lily Ann Ct
- 262 Cornice Dr
- 1060 Large Poppy Dr
- 265 Cornice Dr
