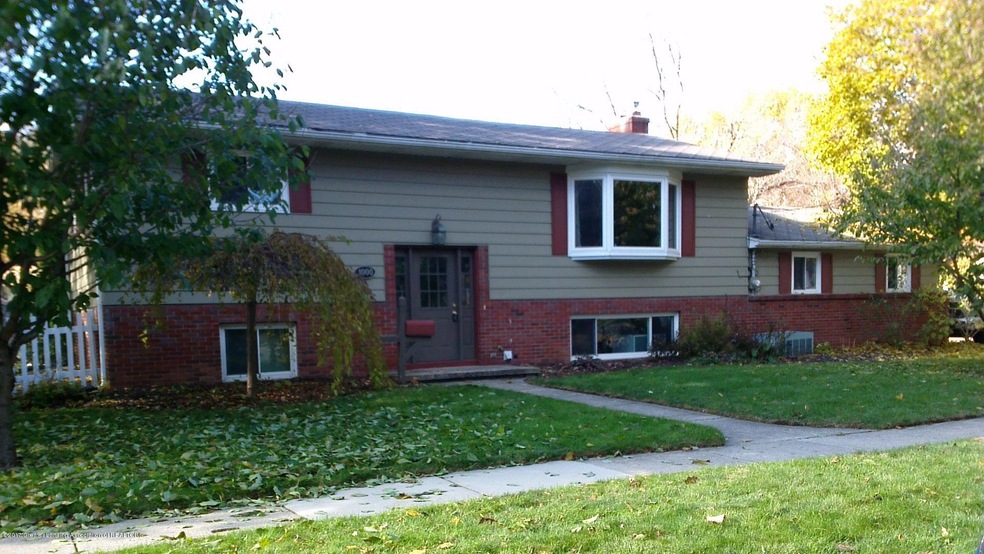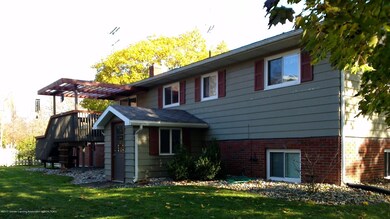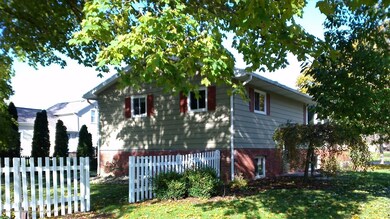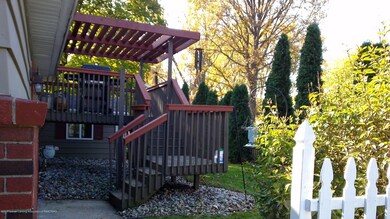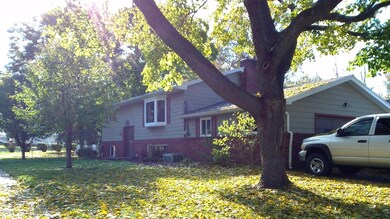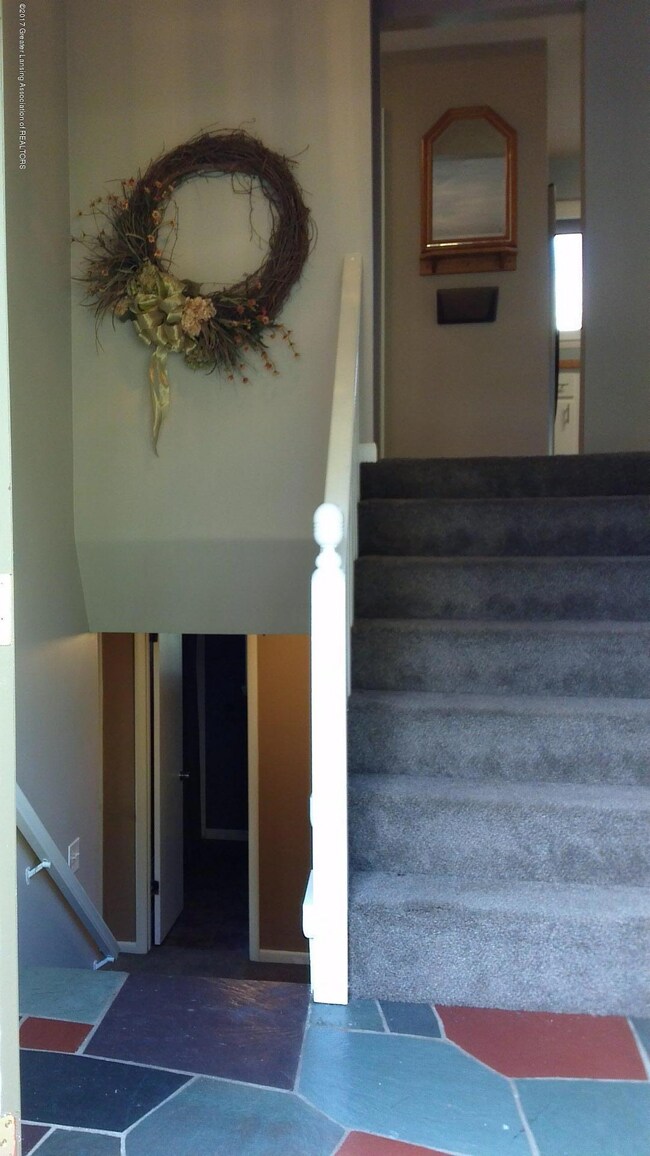
1000 Degroff St Grand Ledge, MI 48837
Highlights
- Deck
- Main Floor Primary Bedroom
- 2 Car Attached Garage
- Leon W. Hayes Middle School Rated A-
- Covered patio or porch
- Living Room
About This Home
As of June 2020Walking distance to schools, shopping and downtown. Participate in the many community events Grand Ledge hosts! Don’t forget the river trail and parks you will enjoy while living in this well taken care of 4 bdrm, 2 full bath home on a corner lot. Bi-level designed to make the most of every square foot! Front entrance has a slate floor, durable and easy to clean. Newer hardwood flooring in the living and dining room with built in cabinetry. Beautiful Bay Window streaming natural light into the living room, Patio door off dining room accessing the deck & back yard. Spacious kitchen with plenty of storage, stainless steel appliances that remain. Both full baths have newer vanities and flooring, conveniently located to the bedrooms on both levels. Cozy up to the wood burning fireplace in the lower level living room with new carpet on cold winter days/nights. Entertaining is a pleasure with 2 large living spaces and separate dining room! Access to the back yard from the lower level living room. Laundry room with storage and folding table. Garage has overhead storage, work bench, access to the lower level utility room. Roof is approximately 5 years old, newer vinyl windows, water heater 5 years. Nothing major to do, waiting for new owner to personalize and enjoy!
Last Agent to Sell the Property
Coldwell Banker Professionals-Delta License #6501348516

Home Details
Home Type
- Single Family
Est. Annual Taxes
- $2,638
Year Built
- Built in 1970
Lot Details
- 9,583 Sq Ft Lot
- Lot Dimensions are 79x122
- East Facing Home
Parking
- 2 Car Attached Garage
- Parking Storage or Cabinetry
- Garage Door Opener
Home Design
- Bi-Level Home
- Brick Exterior Construction
- Shingle Roof
- Aluminum Siding
Interior Spaces
- 1,814 Sq Ft Home
- Ceiling Fan
- Wood Burning Fireplace
- Entrance Foyer
- Living Room
- Dining Room
- Fire and Smoke Detector
- Dryer
Kitchen
- Electric Oven
- Dishwasher
- Laminate Countertops
- Disposal
Bedrooms and Bathrooms
- 4 Bedrooms
- Primary Bedroom on Main
Finished Basement
- Exterior Basement Entry
- Bedroom in Basement
- Natural lighting in basement
Outdoor Features
- Deck
- Covered patio or porch
Utilities
- Forced Air Heating and Cooling System
- Heating System Uses Natural Gas
- Vented Exhaust Fan
- Gas Water Heater
- Water Softener is Owned
- High Speed Internet
- Cable TV Available
Community Details
- Owen Subdivision
Ownership History
Purchase Details
Home Financials for this Owner
Home Financials are based on the most recent Mortgage that was taken out on this home.Purchase Details
Home Financials for this Owner
Home Financials are based on the most recent Mortgage that was taken out on this home.Purchase Details
Home Financials for this Owner
Home Financials are based on the most recent Mortgage that was taken out on this home.Purchase Details
Map
Similar Homes in Grand Ledge, MI
Home Values in the Area
Average Home Value in this Area
Purchase History
| Date | Type | Sale Price | Title Company |
|---|---|---|---|
| Warranty Deed | $194,000 | None Available | |
| Warranty Deed | $164,900 | Tri County Title Agency Llc | |
| Warranty Deed | $120,000 | Landamerica | |
| Interfamily Deed Transfer | -- | None Available |
Mortgage History
| Date | Status | Loan Amount | Loan Type |
|---|---|---|---|
| Open | $155,000 | New Conventional | |
| Previous Owner | $175,841 | VA | |
| Previous Owner | $168,445 | VA | |
| Previous Owner | $121,140 | New Conventional | |
| Previous Owner | $122,400 | Purchase Money Mortgage | |
| Previous Owner | $10,000 | Credit Line Revolving |
Property History
| Date | Event | Price | Change | Sq Ft Price |
|---|---|---|---|---|
| 06/05/2020 06/05/20 | Sold | $194,000 | -5.3% | $96 / Sq Ft |
| 04/28/2020 04/28/20 | Pending | -- | -- | -- |
| 04/08/2020 04/08/20 | For Sale | $204,900 | +24.3% | $102 / Sq Ft |
| 02/20/2018 02/20/18 | Sold | $164,900 | 0.0% | $91 / Sq Ft |
| 01/15/2018 01/15/18 | Pending | -- | -- | -- |
| 01/05/2018 01/05/18 | Price Changed | $164,900 | -2.9% | $91 / Sq Ft |
| 11/08/2017 11/08/17 | For Sale | $169,900 | -- | $94 / Sq Ft |
Tax History
| Year | Tax Paid | Tax Assessment Tax Assessment Total Assessment is a certain percentage of the fair market value that is determined by local assessors to be the total taxable value of land and additions on the property. | Land | Improvement |
|---|---|---|---|---|
| 2024 | $7,600 | $96,500 | $0 | $0 |
| 2023 | $2,720 | $91,000 | $0 | $0 |
| 2022 | $5,365 | $84,700 | $0 | $0 |
| 2021 | $5,153 | $79,300 | $0 | $0 |
| 2020 | $3,528 | $77,500 | $0 | $0 |
| 2019 | $3,325 | $73,923 | $0 | $0 |
| 2018 | $2,718 | $68,800 | $0 | $0 |
| 2017 | $2,662 | $68,200 | $0 | $0 |
| 2016 | $1,950 | $65,600 | $0 | $0 |
| 2015 | -- | $61,800 | $0 | $0 |
| 2014 | -- | $59,400 | $0 | $0 |
| 2013 | -- | $59,600 | $0 | $0 |
Source: Greater Lansing Association of Realtors®
MLS Number: 221552
APN: 400-069-601-010-00
- 608 Edwards St
- 938 E Scott St
- 11954 E Andre Dr
- 411 Jackson St
- 511 Park St
- 315 E Lincoln St
- 11800 W Andre Dr
- 321 W South St
- 506 S Bridge St
- 11782 Arrowhead
- 1041 Gretchen Ln
- 505 Pleasant St
- 900 Oneida Woods Trail
- 5414 River Bend Cir
- 1132 Peninsula Dr
- 1134 Peninsula Dr
- 1140 Peninsula Dr
- 625 W Jefferson St
- 855 W Jefferson St Unit 26
- 855 W Jefferson St Unit 25
