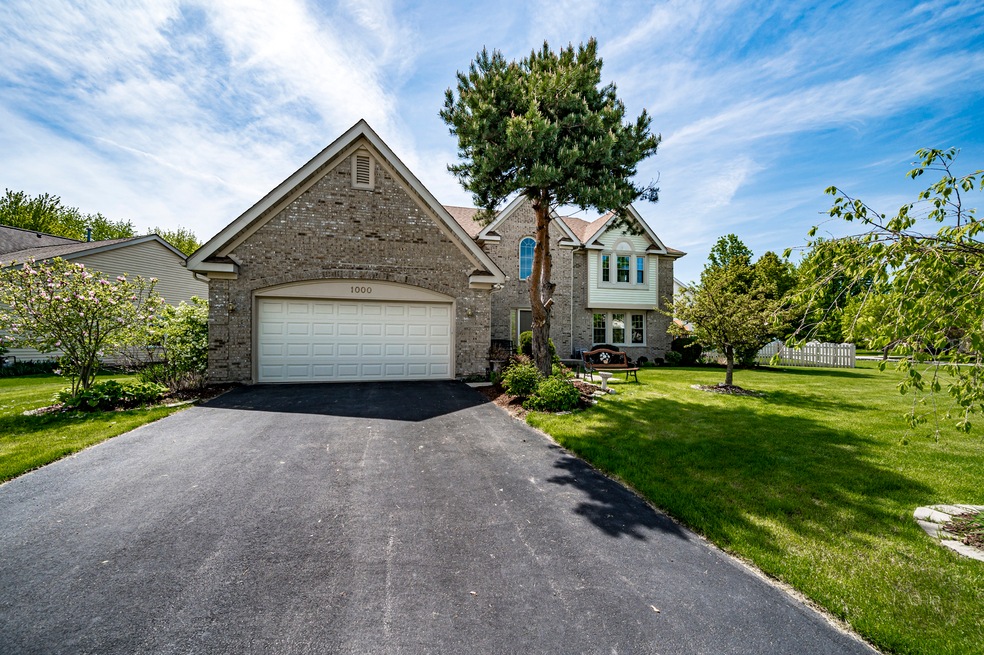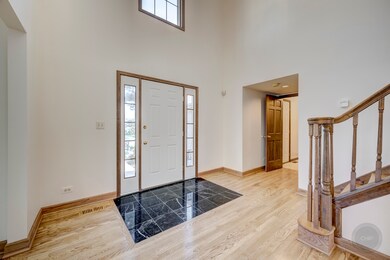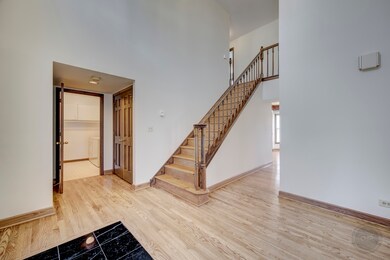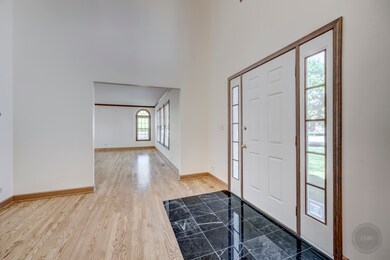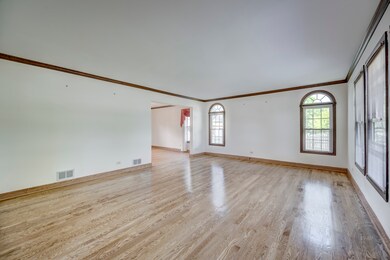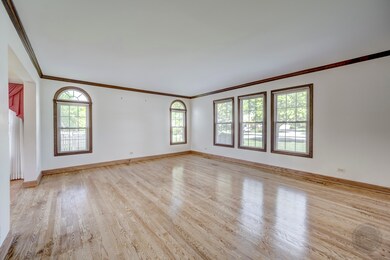
1000 E Amberwood Cir Naperville, IL 60563
Indian Hill NeighborhoodEstimated Value: $692,000 - $735,000
Highlights
- Deck
- Wood Flooring
- Formal Dining Room
- Beebe Elementary School Rated A
- Whirlpool Bathtub
- 2 Car Attached Garage
About This Home
As of May 2024WELCOME TO PRIME NORTH NAPERVILLE LOCATION HOME*INVITING 2 STORY FOYER*GLEAMING HARDWOOD FLOORING AND UPGRADED BASEBOARD THROUGH OUT THE HOME (RECENTLY REFINISHED)*KITCHEN OFFERS 'LG' REFRIGERATOR (2022)*'FRIGIDAIRE' STOVE, MICROWAVE AND CONVECTION OVEN (2020)*GRANITE COUNTER TOPS, CENTER ISLAND, TILE BACKSPLASH, REFINISHED CABINETS AND UPGRADED HINGES (2010)*REFINISHED CABINETS THOUGH OUT*BREAKFAST ROOM WITH BAY WINDOW*STEP DOWN FAMILY FEATURES NEWER PATIO DOOR AND GRANITE SURROUND FIREPLACE WITH GAS LOG*SPACIOUS PRIMARY BEDROOM FEATURES TRAY CEILING*DOUBLE SINK, WHIRLPOOL TUB AND SHOWER IN PRIVATE BATHROOM*3 OTHER BEDROOMS WITH CLOSETS AND BLINDS*DOUBLE SINK IN HALL BATH*FINISHED BASEMEN AND OFFERS A FULL BATH, BEDROOM/ OFFICE AND RECREATION ROOM*2 TIER DECK WITH LIGHTINGS*LAUNDRY ROOM CONVENIENTLY LOCATED OFF GARAGE WITH CABINETS AND PLUMBING READY FOR UTILITY SINK*NEWER WINDOWS*FURNACE (2008), A/C (2015) AND NEWER ROOF AND SIDING*PROUD OWNERSHIP OF OVER 30 YRS*GREATLY MAINTAINED HOME*AWARD WINNING NAPERVILLE '203 CUSD'*CLOSE TO SHOPPINGS (COSTCO, HMART AND RESTAURANTS), DOWNTOWN NAPERVILLE AND I-88*ENJOY ARROWHEAD PARK*
Last Agent to Sell the Property
RE/MAX of Naperville License #475126460 Listed on: 05/04/2024

Home Details
Home Type
- Single Family
Est. Annual Taxes
- $11,409
Year Built
- Built in 1989
Lot Details
- 0.3
HOA Fees
- $22 Monthly HOA Fees
Parking
- 2 Car Attached Garage
- Garage Door Opener
- Driveway
Home Design
- Asphalt Roof
- Concrete Perimeter Foundation
Interior Spaces
- 2,664 Sq Ft Home
- 2-Story Property
- Coffered Ceiling
- Attached Fireplace Door
- Gas Log Fireplace
- Double Pane Windows
- Replacement Windows
- Blinds
- Bay Window
- Aluminum Window Frames
- Family Room with Fireplace
- Formal Dining Room
- Wood Flooring
Bedrooms and Bathrooms
- 4 Bedrooms
- 5 Potential Bedrooms
- Dual Sinks
- Whirlpool Bathtub
- Separate Shower
Laundry
- Laundry on main level
- Gas Dryer Hookup
Finished Basement
- Basement Fills Entire Space Under The House
- Sump Pump
- Finished Basement Bathroom
- Crawl Space
Schools
- Beebe Elementary School
- Jefferson Junior High School
- Naperville North High School
Utilities
- Forced Air Heating and Cooling System
- Heating System Uses Natural Gas
- Lake Michigan Water
- TV Antenna
Additional Features
- Deck
- Lot Dimensions are 159x120x123x31
Community Details
- Edgewood Subdivision
Ownership History
Purchase Details
Home Financials for this Owner
Home Financials are based on the most recent Mortgage that was taken out on this home.Purchase Details
Home Financials for this Owner
Home Financials are based on the most recent Mortgage that was taken out on this home.Similar Homes in Naperville, IL
Home Values in the Area
Average Home Value in this Area
Purchase History
| Date | Buyer | Sale Price | Title Company |
|---|---|---|---|
| Istanbouli Haider M | $697,500 | First American Title | |
| You Hoydoo | -- | Bc Law Firm Pa | |
| You Hoydoo | -- | Bc Law Firm Pa |
Mortgage History
| Date | Status | Borrower | Loan Amount |
|---|---|---|---|
| Open | Istanbouli Haider M | $300,000 | |
| Previous Owner | You Hoydoo | $345,000 | |
| Previous Owner | You Hoydoo | $175,000 | |
| Previous Owner | You Hoydoo | $280,000 | |
| Previous Owner | You Hoydoo | $190,000 | |
| Previous Owner | You Hoydoo | $200,000 | |
| Previous Owner | You Hoydoo | $150,000 | |
| Previous Owner | You Hoydoo | $150,000 | |
| Previous Owner | You Hoydoo | $150,000 |
Property History
| Date | Event | Price | Change | Sq Ft Price |
|---|---|---|---|---|
| 05/24/2024 05/24/24 | Sold | $697,500 | 0.0% | $262 / Sq Ft |
| 05/05/2024 05/05/24 | Pending | -- | -- | -- |
| 05/04/2024 05/04/24 | For Sale | $697,500 | -- | $262 / Sq Ft |
Tax History Compared to Growth
Tax History
| Year | Tax Paid | Tax Assessment Tax Assessment Total Assessment is a certain percentage of the fair market value that is determined by local assessors to be the total taxable value of land and additions on the property. | Land | Improvement |
|---|---|---|---|---|
| 2023 | $11,813 | $189,790 | $67,530 | $122,260 |
| 2022 | $11,409 | $182,280 | $64,860 | $117,420 |
| 2021 | $10,995 | $175,390 | $62,410 | $112,980 |
| 2020 | $10,762 | $172,240 | $61,290 | $110,950 |
| 2019 | $10,452 | $164,790 | $58,640 | $106,150 |
| 2018 | $10,455 | $164,790 | $58,640 | $106,150 |
| 2017 | $10,247 | $159,230 | $56,660 | $102,570 |
| 2016 | $10,045 | $153,470 | $54,610 | $98,860 |
| 2015 | $9,986 | $144,530 | $51,430 | $93,100 |
| 2014 | $9,798 | $137,630 | $51,430 | $86,200 |
| 2013 | $9,650 | $137,960 | $51,550 | $86,410 |
Agents Affiliated with this Home
-
Kathy Yoo

Seller's Agent in 2024
Kathy Yoo
RE/MAX
(630) 742-0087
1 in this area
26 Total Sales
-
Walter Burrell

Buyer's Agent in 2024
Walter Burrell
Coldwell Banker Realty
(630) 514-2237
6 in this area
212 Total Sales
Map
Source: Midwest Real Estate Data (MRED)
MLS Number: 12047309
APN: 08-08-115-002
- 970 E Amberwood Cir
- 1413 N Charles Ave
- 1425 N Charles Ave
- 905 Kennebec Ln
- 1556 Shenandoah Ln
- 5S416 Vest Ave
- 1040 Buckingham Dr
- 5S426 Columbia St
- 1525 Chickasaw Dr
- 5S583 Tuthill Rd
- 1520 Silver Maple Ct
- 1212 Brighton Rd
- 25W441 Plank Rd
- 416 E Bauer Rd
- 1669 Brentford Dr
- 478 Chippewa Dr
- 3 Ottawa Ct
- 1146 Greensfield Dr
- 5S504 Radcliff Rd
- 5S466 Radcliff Rd
- 1000 E Amberwood Cir
- 990 E Amberwood Cir
- 1020 E Amberwood Cir
- 1011 E Rosewood Ave
- 1215 Josiah Rd
- 1007 E Rosewood Ave
- 1024 E Amberwood Cir
- 1015 E Amberwood Cir
- 995 E Amberwood Cir
- 1019 E Amberwood Cir
- 991 E Amberwood Cir
- 999 E Amberwood Cir
- 1011 E Amberwood Cir
- 1028 E Amberwood Cir
- 1012 E Rosewood Ave
- 987 E Amberwood Cir
- 1008 E Rosewood Ave
- 1003 E Rosewood Ave
- 1023 E Amberwood Cir
- 1004 E Rosewood Ave
