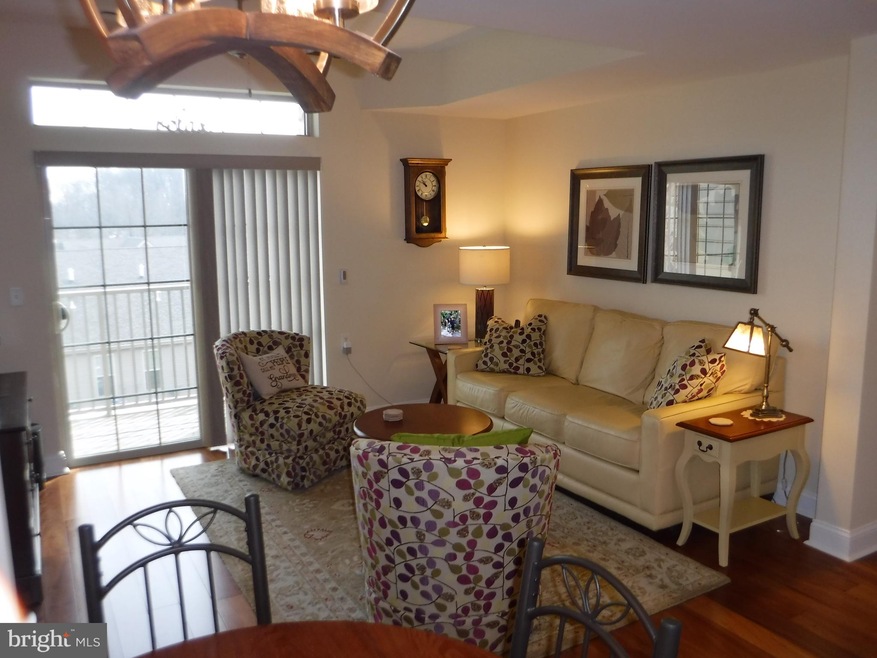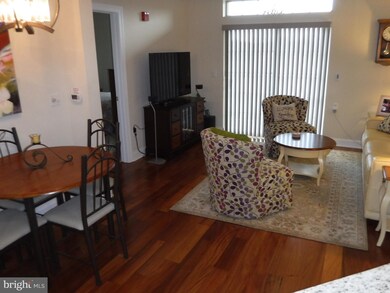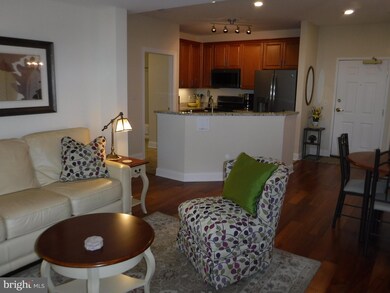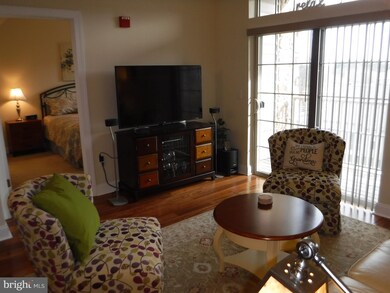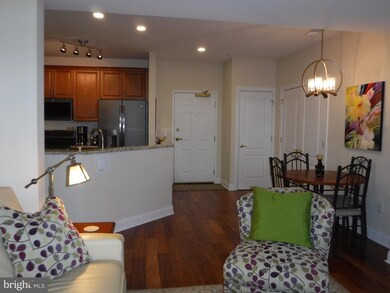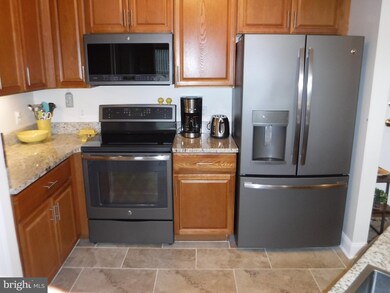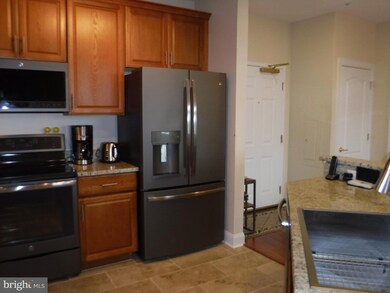
1000 Fountainview Cir Unit 309 Newark, DE 19713
Southern Newark NeighborhoodHighlights
- Senior Living
- Community Pool
- Balcony
- Upgraded Countertops
- Stainless Steel Appliances
- Intercom
About This Home
As of March 2020Larger Floor Plan w/over $25,000 in Upgrades, Updates & Improvements further enhance the 9 foot ceilings, Wide doorways, Superb Decor & Fine Finishes. Custom, Oversize Trim, Updated Wide Plank Hardwood Floors. Gorgeous Raised Panel, 42 Cabinetry, Granite Tops, Under Cabinet Lighting, Oversize "Farm House" Sink/Faucet plus Updated Premium, Top End GE Profile Appliances w/counter depth Refrigerator, DW w/SS interior, Range w/Convection Oven & Microwave w/Sensor Controls. Both Baths offer 12x24 Ceramic tile, Upgraded Raised Panel Vanities, Updated Comfort Height Toilets + MB w/ADA Compliant Grab Bars. Thick, Updated Premium Carpets, Upgraded Fixtures, Fans & 2 WIC add additional Comfort and Value. Additional Climate Controlled Storage, secure building access, Elevators and Large Community Pool round out this lovely 55+ Community. A short Walk to the Newark Senior Center, Comprehensive yet affordable fees, make your Home in Fountainview a pure Joy in which to live.
Last Agent to Sell the Property
Patterson-Schwartz-Newark License #R1-0002062 Listed on: 02/10/2020

Property Details
Home Type
- Condominium
Est. Annual Taxes
- $1,493
Year Built
- Built in 2007
HOA Fees
- $171 Monthly HOA Fees
Parking
- Parking Lot
Home Design
- Stone Siding
- Vinyl Siding
Interior Spaces
- 1,075 Sq Ft Home
- Ceiling Fan
- Insulated Windows
- Window Screens
- Living Room
- Dining Room
- Stacked Electric Washer and Dryer
Kitchen
- Self-Cleaning Oven
- Built-In Range
- Built-In Microwave
- Ice Maker
- Dishwasher
- Stainless Steel Appliances
- Upgraded Countertops
- Disposal
Bedrooms and Bathrooms
- 2 Main Level Bedrooms
- En-Suite Primary Bedroom
- Walk-In Closet
- 2 Full Bathrooms
Home Security
- Intercom
- Flood Lights
Accessible Home Design
- Accessible Elevator Installed
- Grab Bars
- Halls are 36 inches wide or more
- Level Entry For Accessibility
Outdoor Features
- Balcony
- Exterior Lighting
- Outdoor Storage
Utilities
- Central Heating and Cooling System
- 120/240V
- Electric Water Heater
- Municipal Trash
Additional Features
- Energy-Efficient Appliances
- Property is in good condition
Listing and Financial Details
- Home warranty included in the sale of the property
- Assessor Parcel Number 18-033.00-076.C.1309
Community Details
Overview
- Senior Living
- Association fees include all ground fee, common area maintenance, custodial services maintenance, exterior building maintenance, insurance, management, reserve funds, snow removal
- Senior Community | Residents must be 55 or older
- Low-Rise Condominium
- Village Of Fountainview Subdivision
Amenities
- Community Storage Space
Recreation
- Community Pool
Security
- Fire and Smoke Detector
- Fire Sprinkler System
Ownership History
Purchase Details
Home Financials for this Owner
Home Financials are based on the most recent Mortgage that was taken out on this home.Purchase Details
Home Financials for this Owner
Home Financials are based on the most recent Mortgage that was taken out on this home.Purchase Details
Home Financials for this Owner
Home Financials are based on the most recent Mortgage that was taken out on this home.Purchase Details
Similar Homes in Newark, DE
Home Values in the Area
Average Home Value in this Area
Purchase History
| Date | Type | Sale Price | Title Company |
|---|---|---|---|
| Deed | $165,000 | Kirsh Title Services Inc | |
| Deed | $130,000 | -- | |
| Deed | $130,000 | -- | |
| Deed | $145,000 | None Available | |
| Deed | $215,977 | None Available |
Mortgage History
| Date | Status | Loan Amount | Loan Type |
|---|---|---|---|
| Open | $132,000 | New Conventional |
Property History
| Date | Event | Price | Change | Sq Ft Price |
|---|---|---|---|---|
| 03/31/2020 03/31/20 | Sold | $165,000 | -2.9% | $153 / Sq Ft |
| 02/13/2020 02/13/20 | Pending | -- | -- | -- |
| 02/10/2020 02/10/20 | For Sale | $169,900 | +30.7% | $158 / Sq Ft |
| 08/18/2015 08/18/15 | Sold | $130,000 | -7.1% | $121 / Sq Ft |
| 07/02/2015 07/02/15 | Pending | -- | -- | -- |
| 05/09/2015 05/09/15 | Price Changed | $140,000 | -6.6% | $130 / Sq Ft |
| 05/02/2015 05/02/15 | For Sale | $149,900 | +15.3% | $139 / Sq Ft |
| 05/02/2015 05/02/15 | Off Market | $130,000 | -- | -- |
| 11/01/2014 11/01/14 | For Sale | $149,900 | +3.4% | $139 / Sq Ft |
| 08/30/2013 08/30/13 | Sold | $145,000 | -2.4% | $135 / Sq Ft |
| 07/19/2013 07/19/13 | Pending | -- | -- | -- |
| 07/03/2013 07/03/13 | For Sale | $148,500 | -- | $138 / Sq Ft |
Tax History Compared to Growth
Tax History
| Year | Tax Paid | Tax Assessment Tax Assessment Total Assessment is a certain percentage of the fair market value that is determined by local assessors to be the total taxable value of land and additions on the property. | Land | Improvement |
|---|---|---|---|---|
| 2024 | $1,864 | $50,300 | $8,300 | $42,000 |
| 2023 | $1,819 | $50,300 | $8,300 | $42,000 |
| 2022 | $1,800 | $50,300 | $8,300 | $42,000 |
| 2021 | $1,753 | $50,300 | $8,300 | $42,000 |
| 2020 | $1,703 | $50,300 | $8,300 | $42,000 |
| 2019 | $1,093 | $50,300 | $8,300 | $42,000 |
| 2018 | $7,782 | $50,300 | $8,300 | $42,000 |
| 2017 | $389 | $50,300 | $8,300 | $42,000 |
| 2016 | $1,411 | $50,300 | $8,300 | $42,000 |
| 2015 | -- | $50,300 | $8,300 | $42,000 |
| 2014 | -- | $50,300 | $8,300 | $42,000 |
Agents Affiliated with this Home
-

Seller's Agent in 2020
Jack Teague Jr
Patterson Schwartz
(302) 547-6598
2 in this area
72 Total Sales
-

Buyer's Agent in 2020
David Landon
Patterson Schwartz
(302) 218-8473
10 in this area
327 Total Sales
-
A
Seller's Agent in 2015
Amanda Willis
Real Estate Consultants
(302) 650-2096
12 Total Sales
-

Seller's Agent in 2013
Jeff Bollinger
BHHS Fox & Roach
(302) 593-6668
6 in this area
177 Total Sales
Map
Source: Bright MLS
MLS Number: DENC494824
APN: 18-033.00-076.C-1309
- 5 Fountainview Dr Unit 23
- 19 Fountainview Dr
- 3000 Fountainview Cir Unit 3311
- 3000 Fountainview Cir Unit 3204
- 1000 Fountainview Cir Unit 1212
- 3000 Fountainview Cir Unit 3107
- 1000 Fountainview Cir Unit 304
- 3000 Fountainview Cir Unit 3113
- 1000 Fountainview Cir Unit 113
- 3000 Fountainview Cir Unit 202
- 3000 Fountainview Cir Unit 116
- 1000 Fountainview Cir Unit 206
- 34 Fountainview Dr
- 110 Hopkins Ct
- 104 Elliot St
- 2 Jamison St
- 146 Elliot St
- 57 Martindale Dr
- 17 Kensington Ln
- 47 Montrose Dr
