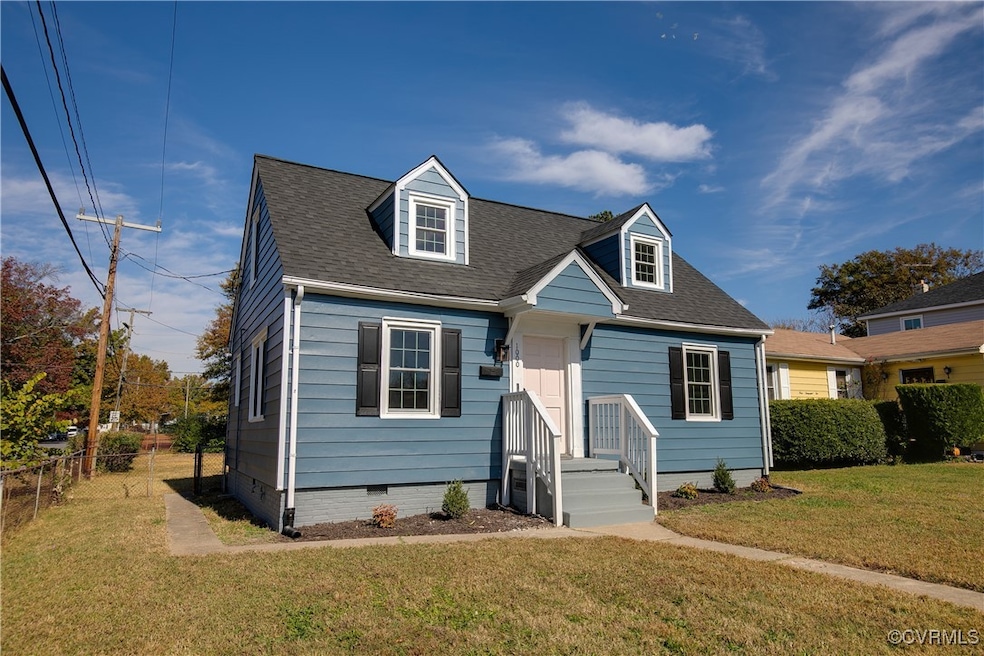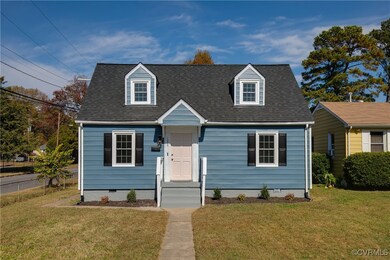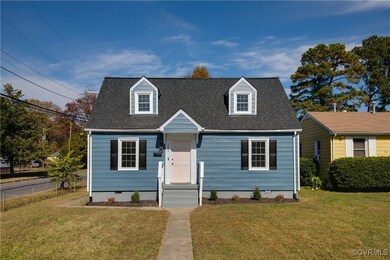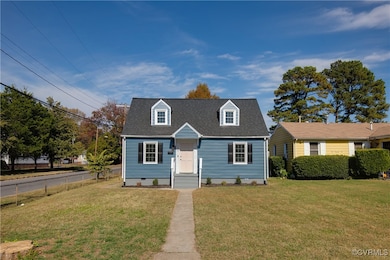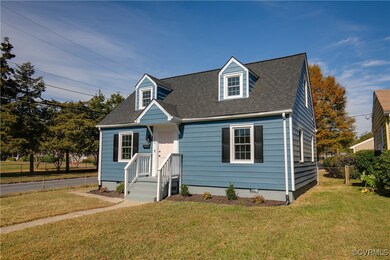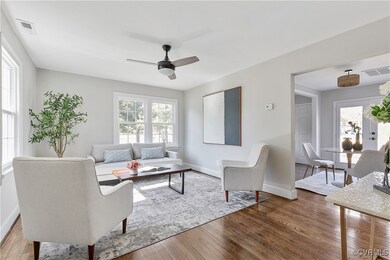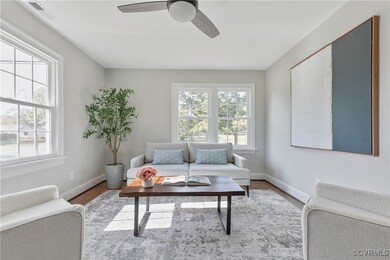
1000 Fourqurean Ln Richmond, VA 23222
Highland Park NeighborhoodHighlights
- Cape Cod Architecture
- Central Air
- Heat Pump System
- Open High School Rated A+
- Wood Siding
- 4-minute walk to Hotchkiss Park
About This Home
As of January 2025Welcome to 1000 Fourqurean Lane, nestled in the vibrant Northside community of Richmond, VA! This charming home features 4 spacious bedrooms and 1.5 renovated bathrooms along with brand new HVAC and a new roof. Step inside to discover a bright and airy interior with lots of natural light highlighted by refinished hardwood floors and brand new windows. The spacious living area provides an inviting ambiance for relaxation and entertainment, while the well-appointed kitchen is a chef's delight, equipped with new stainless steel appliances, quartz countertops, and ample cabinet space. Off the kitchen, a separate laundry room is tucked away. Beautiful french doors lead from the dining room to a spacious deck perfect for al fresco dining. Outside, you’ll find a large fully fenced yard, perfect for outdoor gatherings, gardening, or simply enjoying the beautiful Virginia weather! You’ll also enjoy private off-street parking behind the home. Don't miss this opportunity to make 1000 Fourqurean Lane your new home! Schedule your showing today and experience the best of Northside living in Richmond, VA.
Last Agent to Sell the Property
Samson Properties Brokerage Email: dsamson@samsonproperties.net License #0225205483 Listed on: 10/30/2024

Home Details
Home Type
- Single Family
Est. Annual Taxes
- $1,800
Year Built
- Built in 1947
Lot Details
- 8,063 Sq Ft Lot
- Back Yard Fenced
- Zoning described as R-5
Parking
- Off-Street Parking
Home Design
- Cape Cod Architecture
- Brick Exterior Construction
- Shingle Roof
- Asphalt Roof
- Wood Siding
- Aluminum Siding
Interior Spaces
- 1,252 Sq Ft Home
- 1-Story Property
- Crawl Space
Kitchen
- <<OvenToken>>
- <<microwave>>
- Dishwasher
Bedrooms and Bathrooms
- 4 Bedrooms
Schools
- Overby-Sheppard Elementary School
- Henderson Middle School
- John Marshall High School
Utilities
- Central Air
- Heat Pump System
- Water Heater
Listing and Financial Details
- Assessor Parcel Number N000-0908-018
Ownership History
Purchase Details
Home Financials for this Owner
Home Financials are based on the most recent Mortgage that was taken out on this home.Purchase Details
Home Financials for this Owner
Home Financials are based on the most recent Mortgage that was taken out on this home.Purchase Details
Home Financials for this Owner
Home Financials are based on the most recent Mortgage that was taken out on this home.Similar Homes in Richmond, VA
Home Values in the Area
Average Home Value in this Area
Purchase History
| Date | Type | Sale Price | Title Company |
|---|---|---|---|
| Bargain Sale Deed | $307,000 | Cardinal Title Group | |
| Deed | $205,000 | Apex Title | |
| Warranty Deed | $98,000 | -- |
Mortgage History
| Date | Status | Loan Amount | Loan Type |
|---|---|---|---|
| Open | $301,439 | FHA | |
| Previous Owner | $250,000 | New Conventional | |
| Previous Owner | $111,000 | New Conventional | |
| Previous Owner | $58,100 | New Conventional | |
| Previous Owner | $16,600 | Stand Alone Second |
Property History
| Date | Event | Price | Change | Sq Ft Price |
|---|---|---|---|---|
| 01/10/2025 01/10/25 | Sold | $307,000 | +2.3% | $245 / Sq Ft |
| 11/12/2024 11/12/24 | Pending | -- | -- | -- |
| 11/06/2024 11/06/24 | Price Changed | $299,999 | -1.6% | $240 / Sq Ft |
| 10/30/2024 10/30/24 | For Sale | $304,999 | +48.8% | $244 / Sq Ft |
| 09/19/2024 09/19/24 | Sold | $205,000 | -2.4% | $164 / Sq Ft |
| 07/26/2024 07/26/24 | Pending | -- | -- | -- |
| 07/25/2024 07/25/24 | For Sale | $210,000 | -- | $168 / Sq Ft |
Tax History Compared to Growth
Tax History
| Year | Tax Paid | Tax Assessment Tax Assessment Total Assessment is a certain percentage of the fair market value that is determined by local assessors to be the total taxable value of land and additions on the property. | Land | Improvement |
|---|---|---|---|---|
| 2025 | $1,908 | $159,000 | $84,000 | $75,000 |
| 2024 | $1,800 | $150,000 | $78,000 | $72,000 |
| 2023 | $1,764 | $147,000 | $78,000 | $69,000 |
| 2022 | $1,320 | $110,000 | $47,000 | $63,000 |
| 2021 | $1,164 | $98,000 | $36,000 | $62,000 |
| 2020 | $1,164 | $97,000 | $36,000 | $61,000 |
| 2019 | $1,092 | $91,000 | $27,000 | $64,000 |
| 2018 | $1,032 | $86,000 | $27,000 | $59,000 |
| 2017 | $1,020 | $85,000 | $27,000 | $58,000 |
| 2016 | $972 | $81,000 | $25,000 | $56,000 |
| 2015 | $972 | $81,000 | $25,000 | $56,000 |
| 2014 | $972 | $81,000 | $25,000 | $56,000 |
Agents Affiliated with this Home
-
Luke Catron

Seller's Agent in 2025
Luke Catron
Samson Properties
(804) 339-8603
14 in this area
154 Total Sales
-
John Innes

Buyer's Agent in 2025
John Innes
Samson Properties
(804) 398-0399
1 in this area
53 Total Sales
-
Joie Boykins

Seller's Agent in 2024
Joie Boykins
EXP Realty LLC
(804) 248-0109
2 in this area
105 Total Sales
Map
Source: Central Virginia Regional MLS
MLS Number: 2428355
APN: N000-0908-018
- 3112 Letcher Ave
- 3009 Woodcliff Ave
- 3108 Groveland Ave
- 1106 Highland View Ave
- 2720 Woodrow Ave
- 711 Arnold Ave
- 605 Northside Ave
- 742 Arnold Ave
- 2307 2nd Ave
- 2214 2nd Ave
- 3106 Cliff Ave
- 2604 4th Ave
- 2502 4th Ave
- 3114 Cliff Ave
- 3104 1st Ave
- 2405 Lamb Ave
- 2202 3rd Ave
- 2615 North Ave
- 510 E Gladstone Ave
- 1601 Pulaski St
