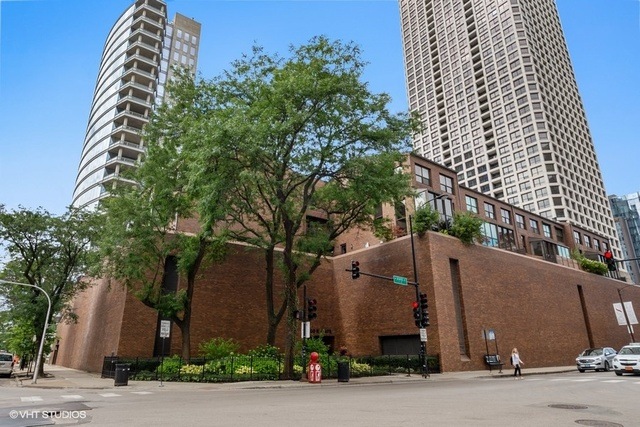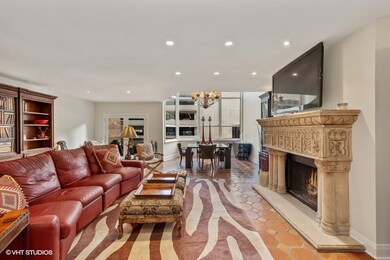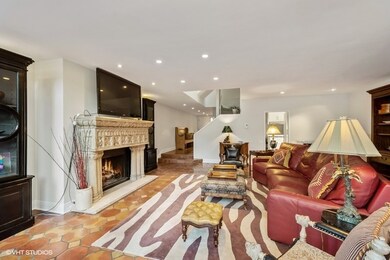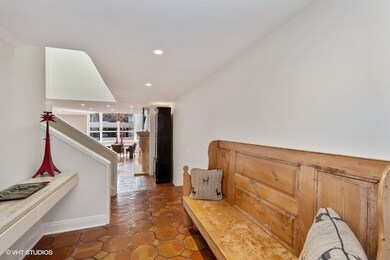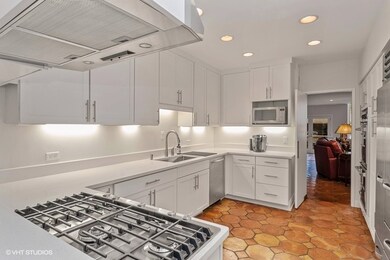
1000 N State St Unit 5 Chicago, IL 60610
Rush-Division NeighborhoodEstimated Value: $1,419,000 - $2,319,000
Highlights
- Living Room with Fireplace
- Attached Garage
- Heated Garage
- Lincoln Park High School Rated A
- Resident Manager or Management On Site
- 2-minute walk to Mariano (Louis) Park
About This Home
As of January 2020This gorgeous 3,500 sq. ft. townhome was perfectly designed for easy living & entertaining - both indoors and out. Features include generous living spaces on all levels with abundant sunlight and beautiful finishes, four bedrooms, three full baths, one powder room, office, three terraces & tons of closet space. Addition appointments include: large entry foyer, spacious living room w/ fireplace, separate dining area and newly renovated eat-in kitchen w/ high-end appliance package. This secure 15-unit townhome complex is accessed through private entrance & private elevator, is located several stories above street level and features a large landscaped courtyard w/ seating area, basketball court & access to outdoor swimming pool. Located in the heart of the Gold Coast and a short walk to the Oak Street Beach, restaurants, shopping, boutiques, salons & entertainment. Easy access to Lake Shore drive. Rental parking available. Top-rated Ogden Elementary School District.
Townhouse Details
Home Type
- Townhome
Est. Annual Taxes
- $12,899
Year Built | Renovated
- 1973 | 2018
Lot Details
- 784
HOA Fees
- $1,666 per month
Parking
- Attached Garage
- Heated Garage
- Garage Door Opener
- Transferrable Lease on Garage
Home Design
- Brick Exterior Construction
Interior Spaces
- Living Room with Fireplace
- Combination Dining and Living Room
Bedrooms and Bathrooms
- Dual Sinks
- Separate Shower
Listing and Financial Details
- Homeowner Tax Exemptions
Community Details
Overview
- 15 Units
- Andrea Bodenstein Association, Phone Number (312) 475-9400
- Property managed by Advantage Management
Pet Policy
- Pets Allowed
Security
- Resident Manager or Management On Site
Ownership History
Purchase Details
Home Financials for this Owner
Home Financials are based on the most recent Mortgage that was taken out on this home.Similar Homes in Chicago, IL
Home Values in the Area
Average Home Value in this Area
Purchase History
| Date | Buyer | Sale Price | Title Company |
|---|---|---|---|
| Chicago Title Land Trust 8002302369 | $975,000 | Chicago Title |
Mortgage History
| Date | Status | Borrower | Loan Amount |
|---|---|---|---|
| Previous Owner | Menna Randall | $522,000 | |
| Previous Owner | Menna Randall | $100,000 | |
| Previous Owner | Russell Thomas R | $726,000 | |
| Previous Owner | Rusell Thomas R | $1,450,000 |
Property History
| Date | Event | Price | Change | Sq Ft Price |
|---|---|---|---|---|
| 01/17/2020 01/17/20 | Sold | $975,000 | -6.3% | $273 / Sq Ft |
| 11/21/2019 11/21/19 | Pending | -- | -- | -- |
| 09/10/2019 09/10/19 | For Sale | $1,040,000 | -- | $291 / Sq Ft |
Tax History Compared to Growth
Tax History
| Year | Tax Paid | Tax Assessment Tax Assessment Total Assessment is a certain percentage of the fair market value that is determined by local assessors to be the total taxable value of land and additions on the property. | Land | Improvement |
|---|---|---|---|---|
| 2024 | $12,899 | $69,475 | $24,064 | $45,411 |
| 2023 | $12,899 | $62,713 | $19,375 | $43,338 |
| 2022 | $12,899 | $62,713 | $19,375 | $43,338 |
| 2021 | $12,611 | $62,712 | $19,375 | $43,337 |
| 2020 | $11,613 | $53,681 | $13,562 | $40,119 |
| 2019 | $11,370 | $58,306 | $13,562 | $44,744 |
| 2018 | $11,178 | $58,306 | $13,562 | $44,744 |
| 2017 | $10,032 | $48,290 | $10,850 | $37,440 |
| 2016 | $9,422 | $48,290 | $10,850 | $37,440 |
| 2015 | $8,609 | $48,290 | $10,850 | $37,440 |
| 2014 | $8,073 | $44,795 | $9,300 | $35,495 |
| 2013 | $7,908 | $44,795 | $9,300 | $35,495 |
Agents Affiliated with this Home
-
Hunter Andre

Seller's Agent in 2020
Hunter Andre
Baird & Warner
(773) 474-2753
61 Total Sales
-
Mary MacDiarmid

Buyer's Agent in 2020
Mary MacDiarmid
@ Properties
(312) 343-3666
1 in this area
99 Total Sales
Map
Source: Midwest Real Estate Data (MRED)
MLS Number: 10513731
APN: 17-04-424-030-0000
- 1030 N State St Unit 42L
- 1030 N State St Unit 51J
- 1030 N State St Unit 39L
- 1030 N State St Unit 21K
- 1030 N State St Unit 29B
- 1030 N State St Unit 2L
- 1030 N State St Unit 31K
- 9 W Walton St Unit 1702
- 9 W Walton St Unit 601
- 9 W Walton St Unit 2802
- 9 W Walton St Unit 1402
- 33 E Bellevue Place Unit PH-W7
- 33 E Bellevue Place Unit 3W
- 11 E Walton St Unit 4902
- 34 E Bellevue Place
- 33 W Delaware Place Unit 18B
- 33 W Delaware Place Unit 19B
- 33 W Delaware Place Unit 10B
- 33 W Delaware Place Unit 12K
- 33 W Delaware Place Unit 22H
- 1000 N State St Unit 1
- 1000 N State St Unit 12
- 1000 N State St Unit 3
- 1000 N State St Unit 4
- 1000 N State St
- 1000 N State St
- 1000 N State St
- 1000 N State St
- 1000 N State St
- 1000 N State St
- 1000 N State St
- 1000 N State St
- 1000 N State St
- 1000 N State St
- 1000 N State St
- 1000 N State St
- 1000 N State St
- 1000 N State St
- 1000 N State St
- 1000 N State St Unit 5
