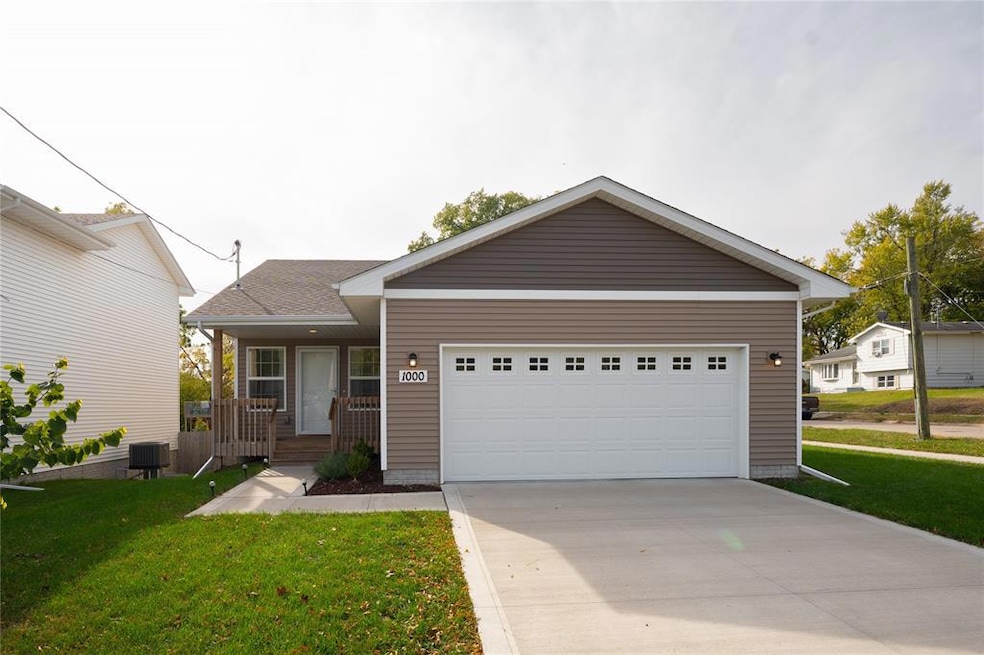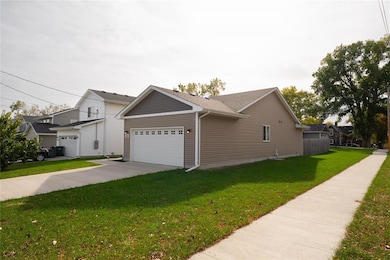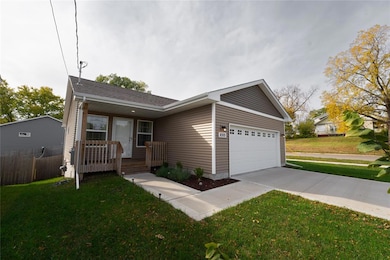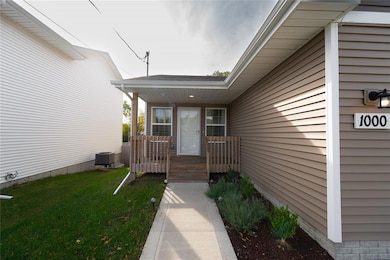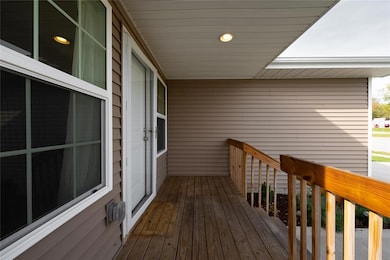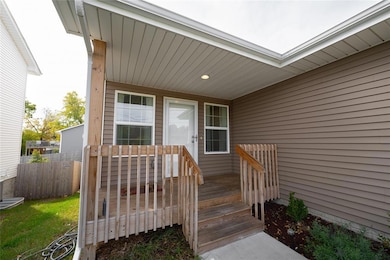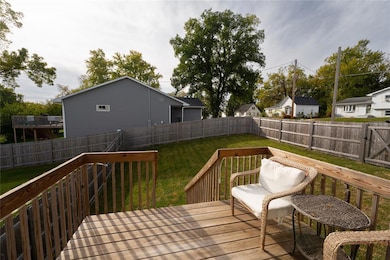1000 North Ave Norwalk, IA 50211
Estimated payment $1,774/month
Highlights
- Deck
- Ranch Style House
- No HOA
- Vaulted Ceiling
- Corner Lot
- 1-minute walk to City Park
About This Home
Beautiful 3-bedroom, 2-bath home with a 2-car attached garage in a great Norwalk location, directly across from a local park and close to local schools. The main floor features durable LVP flooring throughout. The vaulted ceiling and open staircase create a spacious, light-filled feel, while the kitchen offers maple cabinets and GE stainless steel appliances. Step outside through the patio doors to a large deck and a fully fenced backyard with privacy fencing, perfect for entertaining or relaxing. The full basement includes daylight windows, bath stubs, and an egress window, making it ready for an easy future finish. Energy-efficient details include a high-efficiency furnace, A/C, and a 50-gallon water heater, plus a WiFi-enabled thermostat. The lower level is fully insulated for year-round comfort. All information obtained from seller and public records.
Home Details
Home Type
- Single Family
Est. Annual Taxes
- $3,247
Year Built
- Built in 2021
Lot Details
- 7,000 Sq Ft Lot
- Lot Dimensions are 56x125
- Property is Fully Fenced
- Wood Fence
- Corner Lot
Home Design
- Ranch Style House
- Poured Concrete
- Frame Construction
- Asphalt Shingled Roof
- Vinyl Siding
Interior Spaces
- 1,124 Sq Ft Home
- Vaulted Ceiling
- Family Room
- Unfinished Basement
- Basement Window Egress
Kitchen
- Eat-In Kitchen
- Stove
- Dishwasher
Flooring
- Carpet
- Luxury Vinyl Plank Tile
Bedrooms and Bathrooms
- 3 Main Level Bedrooms
Laundry
- Laundry on main level
- Dryer
- Washer
Parking
- 2 Car Attached Garage
- Driveway
Outdoor Features
- Deck
- Covered Patio or Porch
Utilities
- Forced Air Heating and Cooling System
Community Details
- No Home Owners Association
- Built by Madden
Listing and Financial Details
- Assessor Parcel Number 63050000010
Map
Home Values in the Area
Average Home Value in this Area
Tax History
| Year | Tax Paid | Tax Assessment Tax Assessment Total Assessment is a certain percentage of the fair market value that is determined by local assessors to be the total taxable value of land and additions on the property. | Land | Improvement |
|---|---|---|---|---|
| 2025 | $3,054 | $251,000 | $26,300 | $224,700 |
| 2024 | $3,046 | $172,300 | $21,200 | $151,100 |
| 2023 | $644 | $237,100 | $21,200 | $215,900 |
| 2022 | $1,636 | $37,700 | $21,200 | $16,500 |
| 2021 | $1,636 | $73,400 | $12,600 | $60,800 |
Property History
| Date | Event | Price | List to Sale | Price per Sq Ft | Prior Sale |
|---|---|---|---|---|---|
| 02/09/2026 02/09/26 | Price Changed | $289,400 | -3.3% | $257 / Sq Ft | |
| 01/09/2026 01/09/26 | Price Changed | $299,400 | -0.2% | $266 / Sq Ft | |
| 11/18/2025 11/18/25 | Price Changed | $299,900 | -4.8% | $267 / Sq Ft | |
| 10/27/2025 10/27/25 | For Sale | $315,000 | +11.0% | $280 / Sq Ft | |
| 04/15/2022 04/15/22 | Sold | $283,900 | +1.4% | $253 / Sq Ft | View Prior Sale |
| 04/15/2022 04/15/22 | Pending | -- | -- | -- | |
| 12/08/2021 12/08/21 | For Sale | $279,900 | -- | $249 / Sq Ft |
Purchase History
| Date | Type | Sale Price | Title Company |
|---|---|---|---|
| Warranty Deed | -- | Hubbard Law Firm Pc | |
| Warranty Deed | -- | None Listed On Document |
Mortgage History
| Date | Status | Loan Amount | Loan Type |
|---|---|---|---|
| Open | $269,705 | New Conventional |
Source: Des Moines Area Association of REALTORS®
MLS Number: 729193
APN: 63050000010
- 938 Cherry Pkwy
- 1000 Parkhill Dr
- 926 Willow Valley Dr
- 1020 Elm Ave
- 0000 N Ave & 28 Hwy
- 509 Snyder Ave
- 830 Linden Dr
- 730 Kitterman Cir
- 305 Snyder Ave
- 2340 Green Leaf Cir
- 2301 Green Leaf Cir
- 2263 Green Leaf Cir
- 2257 Green Leaf Cir
- 2227 Green Leaf Cir
- 2234 Green Leaf Cir
- 2203 Green Leaf Cir
- 711 Wright Rd
- 734 Wright Rd
- 701 Wright Rd
- 735 Wright Rd
- 1113 Main St
- 817-1619 E 17th St
- 1212 Holly Dr
- 918 E 17th St
- 1900 Cedar St
- 425 W Wright Rd
- 2503 Cedar St
- 2700 Jacobin Dr
- 2701 Cedar St
- 9310 Marketplace Dr
- 1050 Meadow Ln
- 904 Luster Ln
- 914 Maish Ave
- 1725 Army Post Rd Unit A
- 2019 Payton Ave
- 6800-6616 SW 9th St
- 1107 S 44th St
- 6924 Chaffee Rd
- 1000 Randolph St Unit A
- 904 Randolph St
