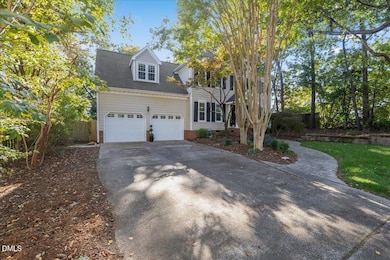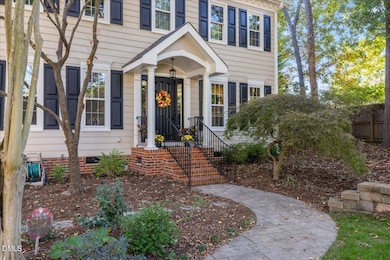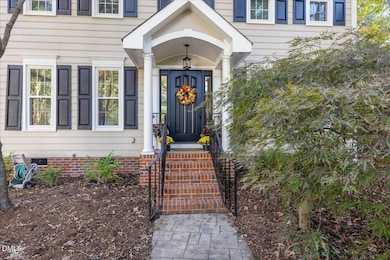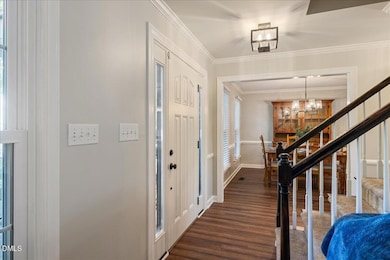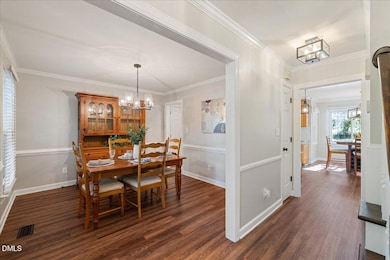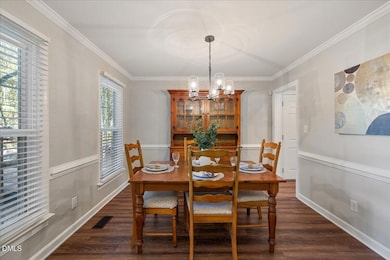Estimated payment $4,110/month
Highlights
- Two Primary Bedrooms
- 0.32 Acre Lot
- Attic
- Apex Elementary School Rated A-
- Transitional Architecture
- Bonus Room
About This Home
Stunning 4 bd/3.5 ba Shepherds Vineyard home! Walk to historic downtown Apex, Apex High and walking trails. Everything that could be updated in this home has been done. New LVP flooring on main fl & 2nd flr. Brand new HVAC, windows and exterior doors replaced, water heater, roof and all appliances within last 5 years. Granite counters and tile backsplsh recently added. Insulated garage doors, light fixtures and stunning primary ba w/oversized walk in tile shower, Secondary ba also remodeled. Other features of this lovely home, en suite on 2nd flr could be second primary, private fenced bckyrd w/plenty of shade from mature landscaping, pergola and patio. Sun rm which will soon be your favorite rm for that first cup of morning coffee or wind down at night w/ a great read! 3rd floor bonus rm is a great getaway for a workout, play or an office. All this and located on a quiet culdesac, tree lined street in one of Apex's most sought after nghbrd. Look no further!
Listing Agent
Long & Foster Real Estate INC/Raleigh License #256670 Listed on: 10/23/2025

Home Details
Home Type
- Single Family
Est. Annual Taxes
- $5,085
Year Built
- Built in 1992
Lot Details
- 0.32 Acre Lot
- Wood Fence
- Corner Lot
- Level Lot
- Landscaped with Trees
- Back Yard Fenced and Front Yard
HOA Fees
- $30 Monthly HOA Fees
Parking
- 2 Car Attached Garage
- Front Facing Garage
- Garage Door Opener
- Private Driveway
- 2 Open Parking Spaces
Home Design
- Transitional Architecture
- Architectural Shingle Roof
- Asphalt Roof
- Wood Siding
- HardiePlank Type
Interior Spaces
- 2,659 Sq Ft Home
- 2-Story Property
- Ceiling Fan
- Gas Log Fireplace
- Double Pane Windows
- Low Emissivity Windows
- Insulated Windows
- Window Screens
- Entrance Foyer
- Living Room with Fireplace
- Breakfast Room
- Dining Room
- Bonus Room
- Sun or Florida Room
- Home Gym
- Neighborhood Views
- Crawl Space
- Attic Floors
Kitchen
- Electric Range
- Microwave
- Dishwasher
- Stainless Steel Appliances
- Granite Countertops
- Disposal
Flooring
- Carpet
- Ceramic Tile
- Luxury Vinyl Tile
Bedrooms and Bathrooms
- 4 Bedrooms
- Double Master Bedroom
- Dual Closets
- Walk-In Closet
- Double Vanity
- Private Water Closet
- Separate Shower in Primary Bathroom
- Bathtub with Shower
- Walk-in Shower
Laundry
- Laundry Room
- Laundry on upper level
Outdoor Features
- Patio
- Pergola
Schools
- Apex Elementary School
- Apex Middle School
- Apex High School
Utilities
- Forced Air Heating and Cooling System
- Heating System Uses Natural Gas
- Natural Gas Connected
- Gas Water Heater
- Cable TV Available
Listing and Financial Details
- Assessor Parcel Number 0742730527
Community Details
Overview
- Ppm Association, Phone Number (919) 848-4911
- Built by Whit Banks
- Shepherds Vineyard Subdivision
Recreation
- Tennis Courts
- Community Playground
- Community Pool
- Trails
Security
- Resident Manager or Management On Site
Map
Home Values in the Area
Average Home Value in this Area
Tax History
| Year | Tax Paid | Tax Assessment Tax Assessment Total Assessment is a certain percentage of the fair market value that is determined by local assessors to be the total taxable value of land and additions on the property. | Land | Improvement |
|---|---|---|---|---|
| 2025 | $5,086 | $580,209 | $170,000 | $410,209 |
| 2024 | $4,972 | $580,209 | $170,000 | $410,209 |
| 2023 | $3,799 | $344,527 | $68,000 | $276,527 |
| 2022 | $3,567 | $344,527 | $68,000 | $276,527 |
| 2021 | $3,431 | $344,527 | $68,000 | $276,527 |
| 2020 | $3,396 | $344,527 | $68,000 | $276,527 |
| 2019 | $3,192 | $279,286 | $66,000 | $213,286 |
| 2018 | $3,007 | $279,286 | $66,000 | $213,286 |
| 2017 | $2,799 | $279,286 | $66,000 | $213,286 |
| 2016 | $2,758 | $279,286 | $66,000 | $213,286 |
| 2015 | $2,752 | $271,997 | $66,000 | $205,997 |
| 2014 | $2,653 | $271,997 | $66,000 | $205,997 |
Property History
| Date | Event | Price | List to Sale | Price per Sq Ft |
|---|---|---|---|---|
| 11/03/2025 11/03/25 | Price Changed | $695,000 | -1.4% | $261 / Sq Ft |
| 10/23/2025 10/23/25 | For Sale | $705,000 | -- | $265 / Sq Ft |
Purchase History
| Date | Type | Sale Price | Title Company |
|---|---|---|---|
| Warranty Deed | $185,000 | -- |
Mortgage History
| Date | Status | Loan Amount | Loan Type |
|---|---|---|---|
| Open | $168,500 | No Value Available |
Source: Doorify MLS
MLS Number: 10128629
APN: 0742.15-73-0527-000
- 903 Norwood Ln
- 596 Grand Central Station
- 610 Metro Station
- 547 Grand Central Station
- 1119 Platform Dr
- 1111 Platform Dr
- 4006 New Yarmouth Way
- 510 N Tunstall Ave
- 635 Sawcut Ln
- 631 Sawcut Ln
- 633 Sawcut Ln
- 996 Tender Dr
- 1113 Smokewood Dr
- 992 Tender Dr
- 119 Heatherwood Dr
- 953 Ambergate Station
- 1002 Eastham Dr
- 102 Sanair Ct
- 309 Culvert St
- 311 Culvert St
- 343 Great Northern Station
- 566 Chessie Station
- 519 Mill Hopper Ln
- 1309 Empty Nest Way
- 606 Sawcut Ln
- 993 Tender Dr
- 400 N Tunstall Ave
- 237 Grindstone Dr
- 102 Sanair Ct
- 4000 Spotter Dr
- 200 E Moore St Unit D
- 303 Linwood St
- 501 W Chatham St
- 900 Doverside Dr
- 702 Treviso Ln
- 706 Treviso Ln
- 641 Briarcliff St
- 1434 Salem Creek Dr
- 1501 Amethyst Crest Way
- 1801 Old London Way

