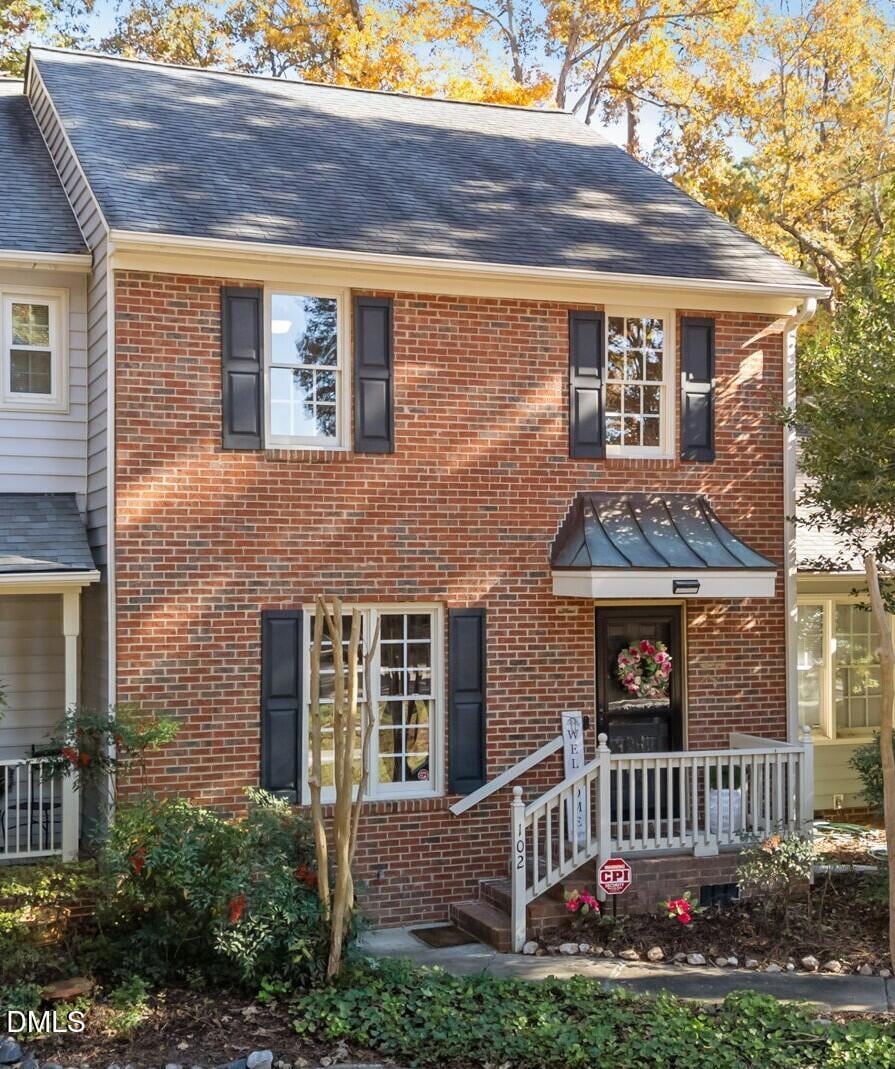Highlights
- Main Floor Primary Bedroom
- 1 Fireplace
- Stainless Steel Appliances
- Apex Elementary School Rated A-
- Covered Patio or Porch
- Tile Flooring
About This Home
Live your best life here!
This cozy townhome offers comfort and convenience in a fantastic Apex location. Enjoy a stroll around Apex Lake, play tennis or pickleball at nearby Apex Community Park, or explore the many local shops and restaurants just minutes away. Downtown Apex features local favorites like Scratch Kitchen Taproom and Fresh Local Ice Cream, while nearby options such as Ruckus and Starbucks make dining out or grabbing coffee easy and convenient. Everyday errands are simple with Harris Teeter, Food Lion, and Costco close by, and commuting is a breeze with Highway 64 offering quick access to Raleigh, Durham, and surrounding areas. Whether you're starting out or ready for a fresh start, this home is the perfect place to begin your next chapter!
Townhouse Details
Home Type
- Townhome
Est. Annual Taxes
- $3,020
Year Built
- Built in 1987
Home Design
- Entry on the 1st floor
Interior Spaces
- 2-Story Property
- 1 Fireplace
Kitchen
- Electric Oven
- Built-In Electric Range
- Microwave
- Ice Maker
- Dishwasher
- Stainless Steel Appliances
Flooring
- Tile
- Luxury Vinyl Tile
Bedrooms and Bathrooms
- 3 Bedrooms
- Primary Bedroom on Main
Laundry
- Laundry on main level
- Dryer
- Washer
Parking
- 2 Parking Spaces
- 2 Open Parking Spaces
- Assigned Parking
Schools
- Apex Elementary School
- Apex Middle School
- Apex High School
Utilities
- Central Heating and Cooling System
- Gas Water Heater
Additional Features
- Covered Patio or Porch
- 1,742 Sq Ft Lot
Listing and Financial Details
- Security Deposit $1,880
- Property Available on 11/6/25
- Tenant pays for all utilities
- The owner pays for association fees, taxes
- $75 Application Fee
Community Details
Overview
- Heatherwood Townhomes Subdivision
Pet Policy
- Pet Deposit $300
- $300 Pet Fee
Map
Source: Doorify MLS
MLS Number: 10131639
APN: 0752.13-03-1150-000
- 119 Heatherwood Dr
- 4006 New Yarmouth Way
- 1113 Smokewood Dr
- 1106 Wellstone Cir
- 1002 Eastham Dr
- 1023 N Wellonsburg Place
- 803 Myrtle Grove Ln
- 1000 Oakgate Ct
- 1331 Center St
- 1000 Sunny Brae Ct
- 635 Sawcut Ln
- 631 Sawcut Ln
- 633 Sawcut Ln
- 1003 Sunny Brae Ct
- 903 Norwood Ln
- 214 Williams Grove Ln
- 218 Williams Grove Ln
- 3007 Old Raleigh Rd
- 262 Williams Grove Ln
- 262 Williams Grove Ln Unit Lot 76
- 1309 Empty Nest Way
- 519 Mill Hopper Ln
- 606 Sawcut Ln
- 237 Grindstone Dr
- 343 Great Northern Station
- 566 Chessie Station
- 400 N Tunstall Ave
- 900 Doverside Dr
- 993 Tender Dr
- 4000 Spotter Dr
- 303 Linwood St
- 1000 Brynmar Oaks Dr
- 702 Treviso Ln
- 706 Treviso Ln
- 641 Briarcliff St
- 2000 Kiftsgate Ln
- 200 E Moore St Unit D
- 501 W Chatham St
- 1501 Amethyst Crest Way
- 1801 Old London Way







