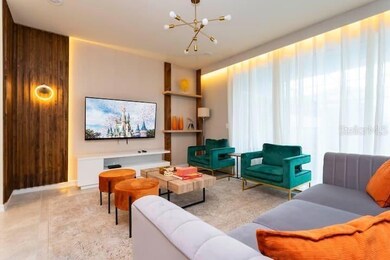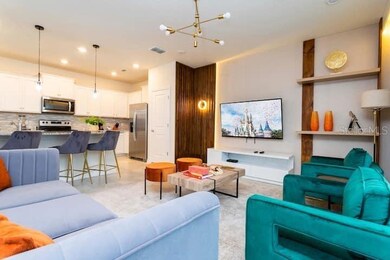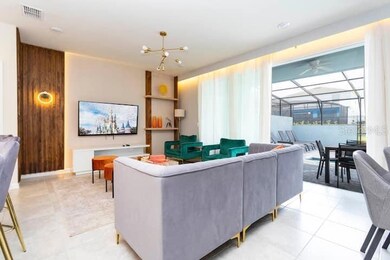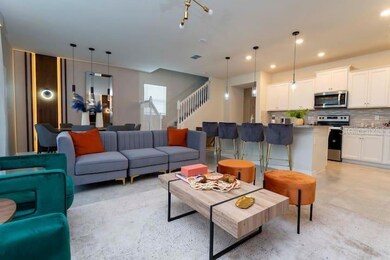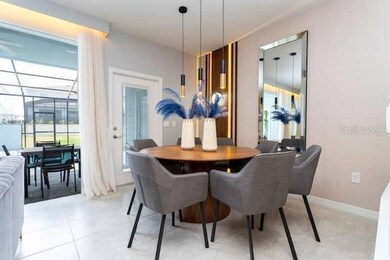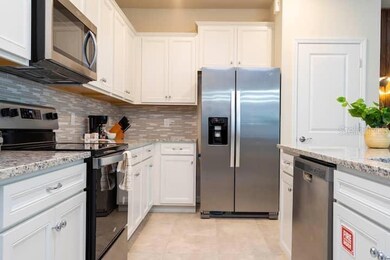1000 Paradise Dr Davenport, FL 33897
Westside NeighborhoodEstimated payment $4,032/month
Highlights
- Golf Course Community
- Private Pool
- Clubhouse
- Fitness Center
- Open Floorplan
- Loft
About This Home
FULLY FURNISHED and CORNER LOT!
Welcome to this stunning 5-bedroom, 4.5-bath townhouse located in the Windsor Island Resort – minutes away from Disney World, great restaurants, shopping areas, and Orlando’s best attractions! This beautifully designed Townhouse offers a bright and modern living space, with an open floor plan, high-end finishes, contemporary decoration, and charming themed rooms. The first floor includes a spacious living area, a gourmet kitchen with stainless steel appliances, a dining area, and a guest suite with a full bathroom. Outside, you can enjoy your private pool! Upstairs, you’ll find two luxurious en-suite bedrooms (including a master), two additional bedrooms, a full bathroom, and a laundry room with a washer and dryer. As a resident or guest at Windsor Island Resort, you can enjoy resort-style amenities such as a water park with a lazy river, water slide, splash pad, covered bar, mini-golf, a gym, basketball and volleyball courts, an arcade, fire pit, and much more! The HOA includes high-speed internet, cable, lawn care, and daily trash service, making this an ideal, hassle-free vacation home or great rental investment. Don’t miss your chance to own this fully furnished short-term rental property in one of Orlando’s best short-term rental communities. Schedule your tour today!
Listing Agent
WRA BUSINESS & REAL ESTATE Brokerage Phone: 407-512-1008 License #3483256 Listed on: 07/17/2025

Townhouse Details
Home Type
- Townhome
Est. Annual Taxes
- $7,537
Year Built
- Built in 2022
Lot Details
- 3,302 Sq Ft Lot
- East Facing Home
HOA Fees
- $810 Monthly HOA Fees
Home Design
- Block Foundation
- Slab Foundation
- Shingle Roof
- Block Exterior
Interior Spaces
- 2,283 Sq Ft Home
- 2-Story Property
- Open Floorplan
- Living Room
- Loft
Kitchen
- Range
- Microwave
- Dishwasher
- Disposal
Flooring
- Carpet
- Tile
Bedrooms and Bathrooms
- 5 Bedrooms
- Walk-In Closet
Laundry
- Laundry in unit
- Dryer
- Washer
Pool
- Private Pool
- Pool Tile
Utilities
- Central Heating and Cooling System
- Electric Water Heater
- High Speed Internet
- Cable TV Available
Listing and Financial Details
- Visit Down Payment Resource Website
- Tax Lot 110
- Assessor Parcel Number 26-25-13-998011-001100
Community Details
Overview
- Association fees include 24-Hour Guard, pool, maintenance structure, ground maintenance, security, trash
- Castle Management Group Association
- Windsor Island Residence Subdivision
Amenities
- Restaurant
- Clubhouse
Recreation
- Golf Course Community
- Community Playground
- Fitness Center
- Community Pool
- Park
Pet Policy
- Pets Allowed
Security
- Security Guard
Map
Home Values in the Area
Average Home Value in this Area
Tax History
| Year | Tax Paid | Tax Assessment Tax Assessment Total Assessment is a certain percentage of the fair market value that is determined by local assessors to be the total taxable value of land and additions on the property. | Land | Improvement |
|---|---|---|---|---|
| 2025 | $7,537 | $422,000 | $100 | $421,900 |
| 2024 | $7,537 | $462,000 | -- | -- |
| 2023 | $7,011 | $420,000 | $100 | $419,900 |
| 2022 | $1,734 | $34,000 | $34,000 | $0 |
| 2021 | $1,515 | $31,000 | $31,000 | $0 |
| 2020 | $197 | $14,082 | $14,082 | $0 |
Property History
| Date | Event | Price | List to Sale | Price per Sq Ft |
|---|---|---|---|---|
| 12/23/2025 12/23/25 | Price Changed | $499,500 | -9.0% | $219 / Sq Ft |
| 08/02/2025 08/02/25 | Price Changed | $549,000 | -3.5% | $240 / Sq Ft |
| 07/17/2025 07/17/25 | For Sale | $569,000 | -- | $249 / Sq Ft |
Purchase History
| Date | Type | Sale Price | Title Company |
|---|---|---|---|
| Special Warranty Deed | $460,700 | Pgp Title |
Source: Stellar MLS
MLS Number: O6327268
APN: 26-25-13-998011-001100
- 971 Paradise Dr
- 3721 Pacific Ln
- 3729 Pacific Ln
- 921 Paradise Dr
- 926 Paradise Dr
- 3225 Lilac Way
- 900 Paradise Dr
- 1180 Aloha Blvd
- 1978 Summer Dr
- 2290 Lelani Cir
- 880 Paradise Dr
- 1187 Aloha Blvd
- 3617 Lily Ln
- 3707 Lana Ave
- 1170 Aloha Blvd
- 3005 Mahalo Dr
- 3520 Lavender Dr
- 3004 Mahalo Dr
- 3625 Lily Ln
- 127 Jetty Way
- 3449 Lilac Way Unit ID1038606P
- 3436 Lilac Way Unit ID1018147P
- 4326 Lana Ave Unit ID1038605P
- 3795 Lana Ave Unit ID1035499P
- 1005 Keymar Dr
- 2463 Felce Ct
- 2329 Distant Sun Trail Unit ID1263248P
- 9153 Carmela Ave
- 4110 Lana Ave Unit ID1459469P
- 515 Corso Ln Unit 818
- 515 Corso Ln Unit 756
- 515 Corso Ln Unit 860
- 515 Corso Ln Unit 882
- 515 Corso Ln Unit 720
- 515 Corso Ln Unit 904
- 515 Corso Ln Unit 837
- 515 Corso Ln Unit 833
- 515 Corso Ln Unit 911
- 515 Corso Ln Unit 804
- 515 Corso Ln Unit 821
Ask me questions while you tour the home.

