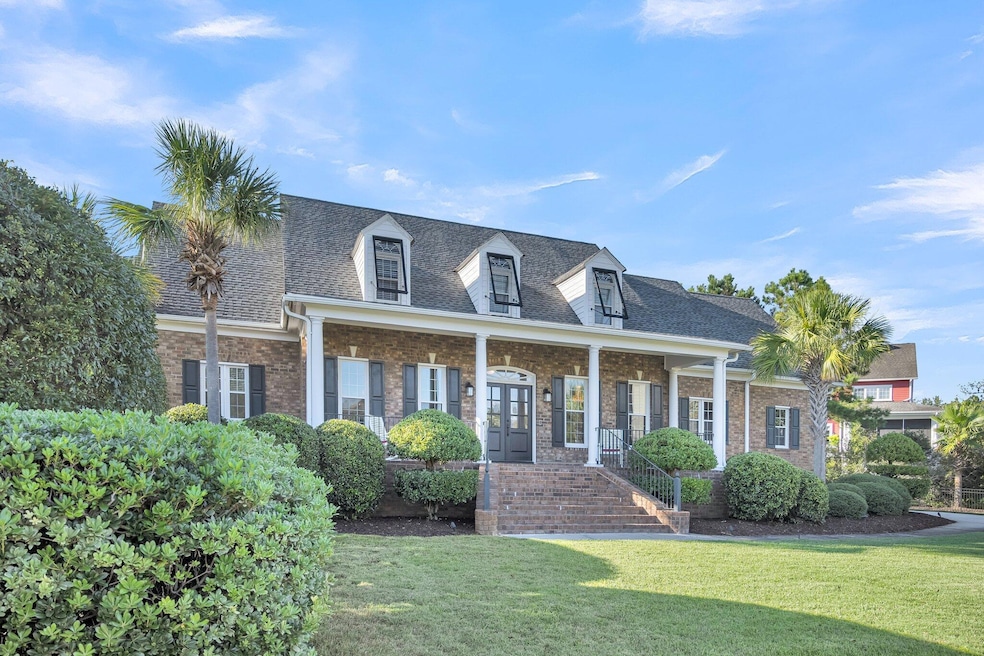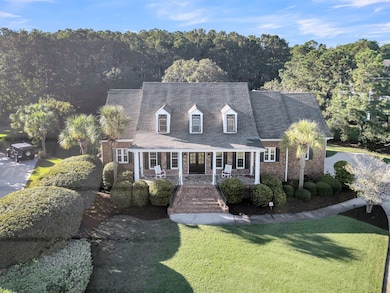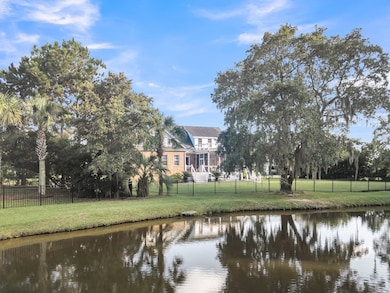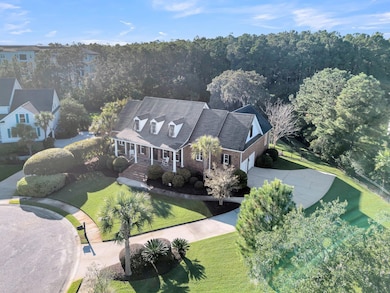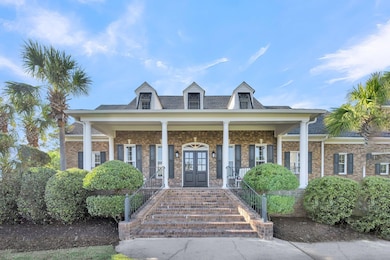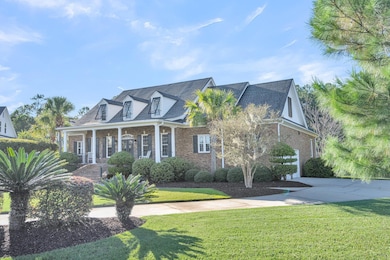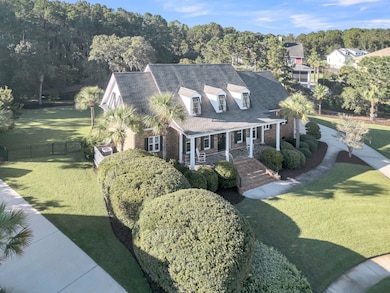1000 Rivershore Rd Charleston, SC 29492
Wando NeighborhoodEstimated payment $6,898/month
Highlights
- Media Room
- 0.5 Acre Lot
- Traditional Architecture
- Finished Room Over Garage
- Pond
- Wood Flooring
About This Home
Your private Lowcountry oasis--pond, fountain, live oak, and a home built for entertaining. Move-in ready and beautifully maintained 5BR/4BA brick home on a quiet cul-de-sac, set on over a 1/2-acre lot in a highly sought-after neighborhood- less than 30 minutes to downtown Charleston and area beaches, and only 15 minutes to Charleston International Airport. The private fenced backyard retreat offers tranquil water views, a soothing fountain, and a majestic live oak anchoring the serene outdoor setting.Inside, the home features a warm and inviting layout with abundant natural light, hardwood floors, and timeless architectural details.The spacious kitchen is designed for gathering and cooking, offering stainless steel appliances, granite countertops, and a large island with seating. The kitchen flows effortlessly into the family room and formal dining room, creating a comfortable and functional layout for both everyday living and entertaining. Just off the main living areas, the screened porch provides a peaceful transition to outdoor living. The main level has three full bathrooms, including a guest/in-law suite with private en-suite batha rare and valuable feature. The first-floor primary suite includes a walk-in closet and spa-style bathroom with soaking tub and separate shower. Upstairs, you'll find two additional bedrooms and one full bath, plus a versatile loft/media room perfect for a playroom, game room, fitness studio, or home theater. The 2-car garage offers generous storage with high ceilings and a dedicated storage closet. A standout feature of this home is the two-level outdoor deck designed for Lowcountry living. The lower deck includes both an oversized screened porch (large enough for both outdoor furniture and an outdoor dining table, as well as a dedicated open grilling area. This space is ideal for year-round entertaining both bug-free and shaded, even in summer. The upper open-air deck is perfect for sunbathing or relaxing in your favorite loungers with elevated views of the pond and surrounding landscape. Community amenities include an Olympic-size pool, clubhouse, dock, playground, tennis, pickleball, basketball & boat storage. This home is back on the market at no fault of the Sellers. Come see this gorgeous home that is move-in-ready and priced to sell. Don't miss your opportunity to be a part of this beautiful community! All information within is to the best of Agents knowledge but any items of importance such as square footage, schools, etc is the responsibility of Buyer and Agent to confirm.
Home Details
Home Type
- Single Family
Est. Annual Taxes
- $4,669
Year Built
- Built in 2002
Lot Details
- 0.5 Acre Lot
- Cul-De-Sac
- Aluminum or Metal Fence
- Interior Lot
Parking
- 2 Car Garage
- Finished Room Over Garage
- Garage Door Opener
Home Design
- Traditional Architecture
- Brick Exterior Construction
- Architectural Shingle Roof
Interior Spaces
- 3,634 Sq Ft Home
- 2-Story Property
- Wet Bar
- Beamed Ceilings
- Smooth Ceilings
- High Ceiling
- Ceiling Fan
- Entrance Foyer
- Family Room
- Separate Formal Living Room
- Formal Dining Room
- Media Room
- Bonus Room
- Game Room
- Laundry Room
Kitchen
- Eat-In Kitchen
- Gas Cooktop
- Microwave
- Dishwasher
- Kitchen Island
- Farmhouse Sink
Flooring
- Wood
- Carpet
- Slate Flooring
- Ceramic Tile
Bedrooms and Bathrooms
- 5 Bedrooms
- Walk-In Closet
- In-Law or Guest Suite
- 4 Full Bathrooms
Basement
- Exterior Basement Entry
- Crawl Space
Outdoor Features
- Pond
- Covered Patio or Porch
Schools
- Philip Simmons Elementary And Middle School
- Philip Simmons High School
Utilities
- Forced Air Heating and Cooling System
Community Details
Overview
- Property has a Home Owners Association
- Beresford Creek Landing Subdivision
Recreation
- Tennis Courts
Map
Home Values in the Area
Average Home Value in this Area
Tax History
| Year | Tax Paid | Tax Assessment Tax Assessment Total Assessment is a certain percentage of the fair market value that is determined by local assessors to be the total taxable value of land and additions on the property. | Land | Improvement |
|---|---|---|---|---|
| 2025 | $4,669 | $715,415 | $284,670 | $430,745 |
| 2024 | $4,669 | $28,617 | $11,387 | $17,230 |
| 2023 | $4,669 | $28,617 | $11,387 | $17,230 |
| 2022 | $4,279 | $56,538 | $13,800 | $42,738 |
| 2021 | $4,357 | $24,880 | $6,000 | $18,884 |
| 2020 | $4,445 | $24,884 | $6,000 | $18,884 |
| 2019 | $4,528 | $24,884 | $6,000 | $18,884 |
| 2018 | $4,316 | $23,684 | $4,800 | $18,884 |
| 2017 | $12,623 | $35,526 | $7,200 | $28,326 |
| 2016 | $12,708 | $35,530 | $7,200 | $28,330 |
| 2015 | $3,175 | $35,530 | $7,200 | $28,330 |
| 2014 | $3,171 | $18,320 | $3,400 | $14,920 |
| 2013 | -- | $18,320 | $3,400 | $14,920 |
Property History
| Date | Event | Price | List to Sale | Price per Sq Ft | Prior Sale |
|---|---|---|---|---|---|
| 10/10/2025 10/10/25 | Price Changed | $1,235,000 | -3.1% | $340 / Sq Ft | |
| 09/04/2025 09/04/25 | For Sale | $1,275,000 | +116.1% | $351 / Sq Ft | |
| 07/15/2015 07/15/15 | Sold | $590,000 | 0.0% | $166 / Sq Ft | View Prior Sale |
| 06/15/2015 06/15/15 | Pending | -- | -- | -- | |
| 05/12/2015 05/12/15 | For Sale | $590,000 | -- | $166 / Sq Ft |
Purchase History
| Date | Type | Sale Price | Title Company |
|---|---|---|---|
| Quit Claim Deed | -- | -- | |
| Special Warranty Deed | $590,000 | -- | |
| Warranty Deed | $590,000 | -- | |
| Deed | $389,000 | -- | |
| Deed | $270,920 | -- | |
| Deed | $628,000 | None Available | |
| Special Warranty Deed | $335,000 | -- | |
| Sheriffs Deed | $290,000 | -- | |
| Deed | $79,900 | -- | |
| Deed | $528,000 | -- | |
| Deed | $90,000 | -- |
Mortgage History
| Date | Status | Loan Amount | Loan Type |
|---|---|---|---|
| Previous Owner | $350,100 | Future Advance Clause Open End Mortgage | |
| Previous Owner | $471,000 | Adjustable Rate Mortgage/ARM |
Source: CHS Regional MLS
MLS Number: 25024296
APN: 271-00-03-015
- 1017 Rivershore Rd
- 1191 Rivershore Rd
- 0 Sols Ln
- 1212 Winding Creek Ct
- 814 Kings Oak Ct Unit 7
- 810 Kings Oak Ct Unit 8
- 805 Kings Oak Ct Unit 3
- 802 Kings Oak Ct Unit 7
- 775 Forrest Dr
- 855 Forrest Dr
- 840 Forrest Dr
- 492 Sanders Farm Ln
- 353 Laurens View Ln
- 341 Kelsey Blvd
- 351 Laurens View Ln
- 349 Laurens View Ln
- 347 Laurens View Ln
- 345 Laurens View Ln
- 343 Laurens View Ln
- 448 Sanders Farm Ln
- 161 Grande Oaks Dr
- 900 Corby Ln
- 775 Forrest Dr
- 645 Enterprise Blvd
- 611 Daggett St
- 650 Enterprise Blvd Unit Field Pea
- 650 Enterprise Blvd Unit Kale
- 650 Enterprise Blvd Unit Rosemary
- 650 Enterprise Blvd
- 174 Overlook Point Place
- 12000 Sweet Place
- 737 Oyster Isle Dr
- 716 Oyster Isle Dr
- 405 Intertidal Dr
- 350 Henslow Dr
- 515 Robert Daniel Dr
- 50 Central Island St
- 136 Bounty St
- 300 Bucksley Ln Unit 106
- 460 Seven Farms Dr Unit ID1344167P
