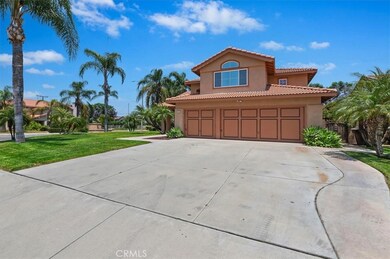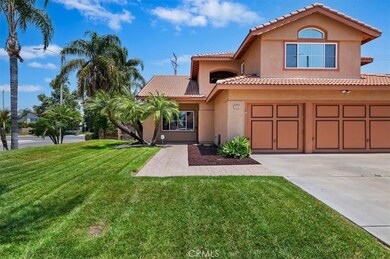
1000 S Helena St Colton, CA 92324
Highlights
- Primary Bedroom Suite
- Wood Flooring
- Lawn
- Two Story Ceilings
- Sun or Florida Room
- No HOA
About This Home
As of July 2024Welcome to this spacious two-story home with room for everyone! Interior features include wood and tile flooring throughout, new interior paint downstairs, new plush carpet upstairs, newer appliances, custom tile backsplash, and plantation shutters throughout. On the first floor, there is a large living and dining room, an open concept kitchen and family room with a cozy fireplace, one bedroom and full bath and a laundry room. For additional space, there is an enclosed sun room which would be great for hobbies, a playroom or a home office space. Upstairs, is the large primary suite with a huge walk in closet and bath with a walk in shower and soaking tub. Three more bedrooms and one more bath complete the second floor. The landscaping is well maintained and lush in both the front and back yards and, with a tile and stone alumawood covered patio and an abundance of tropical plants, it is truly a gardener's paradise. There is room for all of your toys in the enormous three car garage. Come and see this beautiful home today!
Last Agent to Sell the Property
JULIE PRIGMORE, BROKER Brokerage Phone: 951-741-6588 License #01278020
Home Details
Home Type
- Single Family
Est. Annual Taxes
- $3,250
Year Built
- Built in 1996
Lot Details
- 7,935 Sq Ft Lot
- Block Wall Fence
- Level Lot
- Front Yard Sprinklers
- Lawn
Parking
- 3 Car Direct Access Garage
- Parking Available
- Driveway
Home Design
- Patio Home
- Slab Foundation
- Tile Roof
- Stucco
Interior Spaces
- 2,652 Sq Ft Home
- 2-Story Property
- Two Story Ceilings
- Double Door Entry
- Family Room with Fireplace
- Family Room Off Kitchen
- Living Room
- Dining Room
- Sun or Florida Room
- Laundry Room
Kitchen
- Open to Family Room
- Gas Cooktop
- Microwave
- Dishwasher
- Kitchen Island
- Tile Countertops
- Disposal
Flooring
- Wood
- Carpet
- Tile
Bedrooms and Bathrooms
- 5 Bedrooms | 1 Main Level Bedroom
- Primary Bedroom Suite
- Bathroom on Main Level
- 3 Full Bathrooms
- Dual Vanity Sinks in Primary Bathroom
- Soaking Tub
- Bathtub with Shower
- Walk-in Shower
- Closet In Bathroom
Home Security
- Carbon Monoxide Detectors
- Fire and Smoke Detector
Outdoor Features
- Covered patio or porch
- Exterior Lighting
Utilities
- Central Heating and Cooling System
- Natural Gas Connected
- Water Heater
Additional Features
- More Than Two Accessible Exits
- Suburban Location
Community Details
- No Home Owners Association
Listing and Financial Details
- Tax Lot 36
- Tax Tract Number 144
- Assessor Parcel Number 0164543190000
- $684 per year additional tax assessments
Ownership History
Purchase Details
Home Financials for this Owner
Home Financials are based on the most recent Mortgage that was taken out on this home.Purchase Details
Purchase Details
Home Financials for this Owner
Home Financials are based on the most recent Mortgage that was taken out on this home.Map
Similar Homes in the area
Home Values in the Area
Average Home Value in this Area
Purchase History
| Date | Type | Sale Price | Title Company |
|---|---|---|---|
| Grant Deed | $675,000 | Fidelity National Title | |
| Grant Deed | -- | None Listed On Document | |
| Grant Deed | $175,000 | Fidelity National Title |
Mortgage History
| Date | Status | Loan Amount | Loan Type |
|---|---|---|---|
| Open | $607,410 | New Conventional | |
| Previous Owner | $86,817 | New Conventional | |
| Previous Owner | $97,500 | Unknown | |
| Previous Owner | $100,000 | No Value Available |
Property History
| Date | Event | Price | Change | Sq Ft Price |
|---|---|---|---|---|
| 07/17/2024 07/17/24 | Sold | $674,900 | 0.0% | $254 / Sq Ft |
| 06/09/2024 06/09/24 | For Sale | $674,900 | -- | $254 / Sq Ft |
Tax History
| Year | Tax Paid | Tax Assessment Tax Assessment Total Assessment is a certain percentage of the fair market value that is determined by local assessors to be the total taxable value of land and additions on the property. | Land | Improvement |
|---|---|---|---|---|
| 2024 | $3,250 | $269,567 | $67,320 | $202,247 |
| 2023 | $3,257 | $264,281 | $66,000 | $198,281 |
| 2022 | $3,210 | $259,099 | $64,706 | $194,393 |
| 2021 | $3,273 | $254,018 | $63,437 | $190,581 |
| 2020 | $3,286 | $251,414 | $62,787 | $188,627 |
| 2019 | $3,197 | $246,484 | $61,556 | $184,928 |
| 2018 | $3,144 | $241,651 | $60,349 | $181,302 |
| 2017 | $3,035 | $236,913 | $59,166 | $177,747 |
| 2016 | $3,499 | $232,268 | $58,006 | $174,262 |
| 2015 | $4,005 | $228,779 | $57,135 | $171,644 |
| 2014 | $3,901 | $224,298 | $56,016 | $168,282 |
Source: California Regional Multiple Listing Service (CRMLS)
MLS Number: IV24117384
APN: 0164-543-19
- 2772 Franklin Ct
- 144 N Plymouth Way
- 117 W Jackson Rd
- 835 Plumwood St
- 2572 S Young Ct
- 815 Pepperwood St
- 1224 Mohave Dr
- 816 Atchison St
- 2255 Cahuilla St Unit 32
- 1878 Overland St
- 1866 Overland St
- 1800 E Old Ranch Rd Unit 134
- 1800 E Old Ranch Rd Unit 174
- 1800 E Old Ranch Rd Unit 160
- 1800 E Old Ranch Apt 161 Rd
- 1735 E Washington St Unit B28
- 1735 E Washington St Unit G22
- 1544 Mohave Dr
- 24187 Paulson Dr
- 1605 Walter Ct






