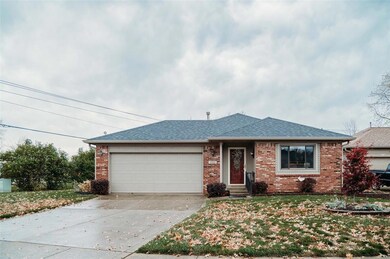
1000 Stevedon Ct Plainfield, IN 46168
Highlights
- Spa
- Ranch Style House
- Wood Frame Window
- Van Buren Elementary School Rated A
- Engineered Wood Flooring
- 2-minute walk to Hummel Park
About This Home
As of January 2023WELCOME HOME TO THIS WELL MAINTAINED TWO OWNER HOME IN THE SOUGHT AFTER CEDAR TRACE WITHIN WALKING DISTANCE OF HUMMEL PARK! FEATURES INCLUDE OPEN CONCEPT, THREE BEDROOMS, TWO BATHS AND A TWO CAR GARAGE WITH MANY UPDATES IN THE LAST FOUR YEARS: NEW FLOORS, BATHROOMS, OPEN CONCEPT, NEW PAINT , ELECTRIC 220 AMP, WINDOWS, HOT WATER HEATER, LANDSCAPE. 2016 HOT TUB AND ROOF 2014! COME ENJOY THE PLAINFIELD TRAILS AND ADD THE FOUR STAR SCHOOL SYSTEM TO YOUR NEXT HOME.
Last Agent to Sell the Property
Kellie Ryan
Highgarden Real Estate Listed on: 11/07/2022

Last Buyer's Agent
Ashley Wright
F.C. Tucker Company

Home Details
Home Type
- Single Family
Est. Annual Taxes
- $846
Year Built
- Built in 1991
Lot Details
- 9,148 Sq Ft Lot
- Privacy Fence
Parking
- 2 Car Attached Garage
- Driveway
Home Design
- Ranch Style House
- Brick Exterior Construction
Interior Spaces
- 1,376 Sq Ft Home
- Thermal Windows
- Wood Frame Window
- Combination Kitchen and Dining Room
- Engineered Wood Flooring
- Pull Down Stairs to Attic
- Fire and Smoke Detector
Kitchen
- Gas Oven
- Built-In Microwave
- Dishwasher
- Disposal
Bedrooms and Bathrooms
- 3 Bedrooms
- Walk-In Closet
- 2 Full Bathrooms
Laundry
- Dryer
- Washer
Basement
- Sump Pump
- Crawl Space
Pool
- Spa
Utilities
- Forced Air Heating and Cooling System
- Heating System Uses Gas
- Gas Water Heater
Community Details
- Cedar Trace Subdivision
- The community has rules related to covenants, conditions, and restrictions
Listing and Financial Details
- Assessor Parcel Number 321502404001000012
Ownership History
Purchase Details
Home Financials for this Owner
Home Financials are based on the most recent Mortgage that was taken out on this home.Purchase Details
Home Financials for this Owner
Home Financials are based on the most recent Mortgage that was taken out on this home.Purchase Details
Home Financials for this Owner
Home Financials are based on the most recent Mortgage that was taken out on this home.Purchase Details
Similar Homes in the area
Home Values in the Area
Average Home Value in this Area
Purchase History
| Date | Type | Sale Price | Title Company |
|---|---|---|---|
| Warranty Deed | $265,000 | -- | |
| Warranty Deed | -- | -- | |
| Warranty Deed | -- | Chicago Title Company Llc | |
| Warranty Deed | -- | None Available |
Mortgage History
| Date | Status | Loan Amount | Loan Type |
|---|---|---|---|
| Open | $175,000 | New Conventional | |
| Previous Owner | $7,300 | New Conventional | |
| Previous Owner | $188,000 | New Conventional | |
| Previous Owner | $111,000 | New Conventional | |
| Previous Owner | $55,500 | New Conventional | |
| Previous Owner | $115,500 | New Conventional | |
| Previous Owner | $33,000 | New Conventional | |
| Previous Owner | $140,409 | FHA |
Property History
| Date | Event | Price | Change | Sq Ft Price |
|---|---|---|---|---|
| 01/06/2023 01/06/23 | Sold | $265,000 | 0.0% | $193 / Sq Ft |
| 11/14/2022 11/14/22 | Pending | -- | -- | -- |
| 11/07/2022 11/07/22 | For Sale | $265,000 | +112.0% | $193 / Sq Ft |
| 09/10/2012 09/10/12 | Sold | $125,000 | 0.0% | $91 / Sq Ft |
| 08/28/2012 08/28/12 | Pending | -- | -- | -- |
| 03/22/2012 03/22/12 | For Sale | $125,000 | -- | $91 / Sq Ft |
Tax History Compared to Growth
Tax History
| Year | Tax Paid | Tax Assessment Tax Assessment Total Assessment is a certain percentage of the fair market value that is determined by local assessors to be the total taxable value of land and additions on the property. | Land | Improvement |
|---|---|---|---|---|
| 2024 | $2,343 | $255,300 | $17,500 | $237,800 |
| 2023 | $2,068 | $233,800 | $16,600 | $217,200 |
| 2022 | $2,123 | $222,100 | $15,800 | $206,300 |
| 2021 | $1,819 | $194,100 | $15,800 | $178,300 |
| 2020 | $1,521 | $170,100 | $12,200 | $157,900 |
| 2019 | $1,380 | $160,400 | $11,300 | $149,100 |
| 2018 | $1,379 | $157,100 | $11,300 | $145,800 |
| 2017 | $1,293 | $145,800 | $10,900 | $134,900 |
| 2016 | $1,260 | $143,600 | $10,900 | $132,700 |
| 2014 | $1,220 | $133,300 | $10,200 | $123,100 |
| 2013 | $1,209 | $128,000 | $10,200 | $117,800 |
Agents Affiliated with this Home
-
K
Seller's Agent in 2023
Kellie Ryan
Highgarden Real Estate
-
A
Buyer's Agent in 2023
Ashley Wright
F.C. Tucker Company
-
Kelly Wood

Seller's Agent in 2012
Kelly Wood
RE/MAX Centerstone
(317) 753-6656
17 in this area
146 Total Sales
-
J
Seller Co-Listing Agent in 2012
Jo Mead Rush
-
C
Buyer's Agent in 2012
Christi Coffey
F.C. Tucker Company
Map
Source: MIBOR Broker Listing Cooperative®
MLS Number: 21892239
APN: 32-15-02-404-001.000-012
- 1011 Stevedon Ct
- 1847 Crystal Bay Dr E
- 5982 Oak Hill Dr W
- 5939 Oberlies Way
- 5959 Sugar Grove Rd
- 1238 Passage Way
- 6276 Quail Ridge W
- 113 Hunters Ridge Dr
- 5865 Pennekamp Dr
- 7082 Hunters Ridge Dr
- 926 Brookside Ln
- 6413 Amber Pass
- 6588 Dunsdin Dr
- 6585 Dunsdin Dr
- 1771 Quaker Blvd
- 6377 Harvey Dr
- 904 Jonathan Dr
- 5586 Gibbs Rd
- 5740 Gibbs Rd
- 5458 Gibbs Rd






