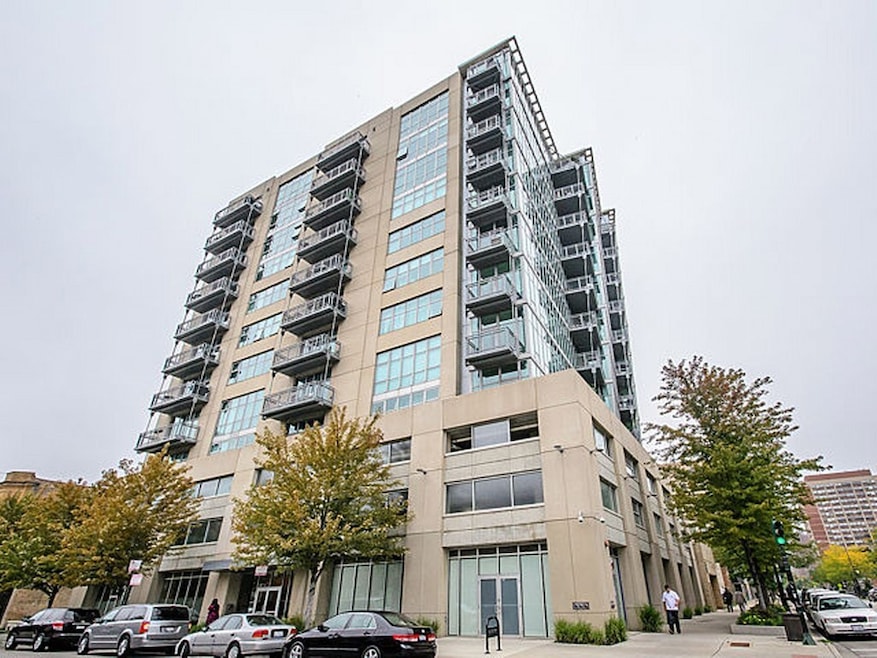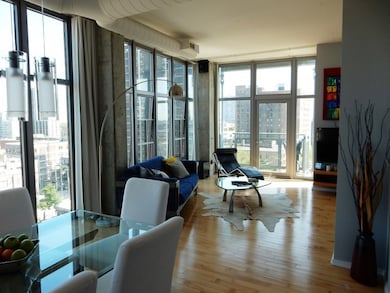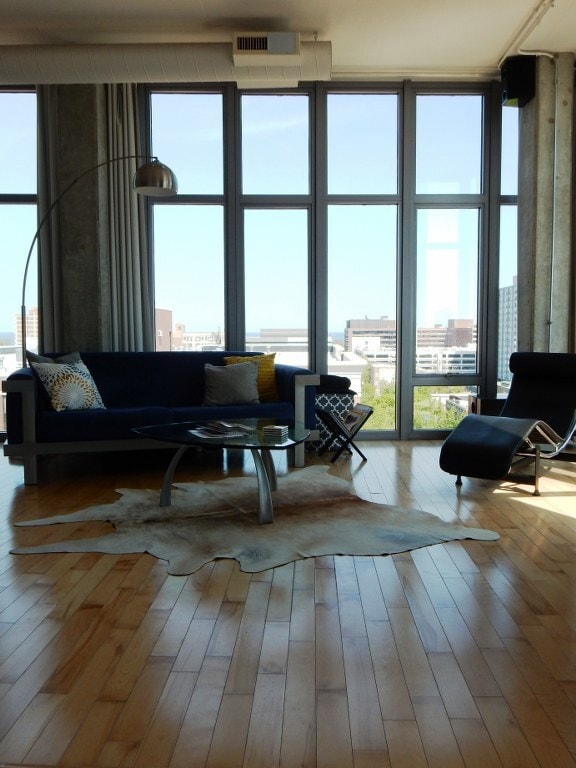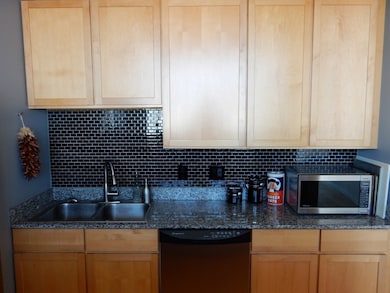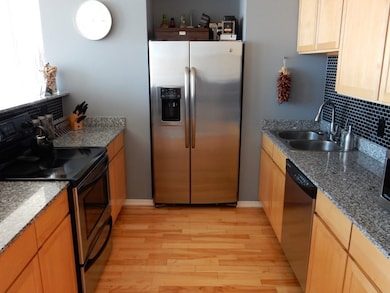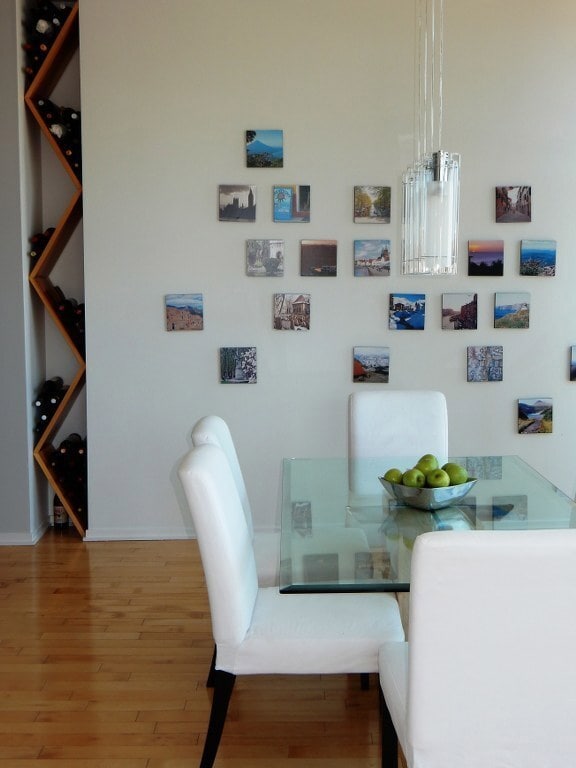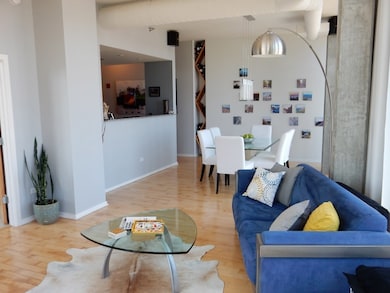1000 W Leland Ave Unit 9C Chicago, IL 60640
Sheridan Park NeighborhoodHighlights
- Water Views
- Corner Lot
- Living Room
- Whirlpool Bathtub
- Balcony
- 1-minute walk to Aster Park
About This Home
A bright and well-maintained 2-bedroom, 2-bath condo located in the heart of Uptown. This high-floor unit features an open-concept layout, hardwood floors, and expansive windows offering stunning city views and abundant natural light. The kitchen includes modern cabinetry, generous counter space, and a breakfast bar that opens into the living area-perfect for entertaining. The spacious bedroom offers ample closet space and easy access to the full bath with updated finishes. Well-managed, elevator building with secure entry, on-site laundry, and professional management. Prime location just steps to the Wilson Red Line stop, Target, the lakefront, parks, and Uptown's restaurants, bars, and music venues.
Property Details
Home Type
- Multi-Family
Est. Annual Taxes
- $6,941
Year Built
- 2005
Parking
- 1 Car Garage
- Parking Included in Price
Home Design
- Property Attached
- Concrete Block And Stucco Construction
- Concrete Perimeter Foundation
Interior Spaces
- 1,220 Sq Ft Home
- Window Screens
- Family Room
- Living Room
- Dining Room
- Water Views
Kitchen
- Range
- Microwave
- Dishwasher
Bedrooms and Bathrooms
- 2 Bedrooms
- 2 Potential Bedrooms
- 2 Full Bathrooms
- Whirlpool Bathtub
Laundry
- Laundry Room
- Dryer
- Washer
Schools
- Brenneman Elementary School
- Senn High School
Utilities
- Central Air
- Heating System Uses Natural Gas
- Cable TV Available
Additional Features
- Balcony
- Corner Lot
Listing and Financial Details
- Property Available on 7/1/25
- Rent includes cable TV, gas, water, parking, scavenger, exterior maintenance, snow removal, internet, wi-fi
Community Details
Pet Policy
- Limit on the number of pets
- Dogs and Cats Allowed
Additional Features
- Common Area
- 10-Story Property
Map
Source: Midwest Real Estate Data (MRED)
MLS Number: 12362535
APN: 14-17-203-024-1043
- 1000 W Leland Ave Unit 9B
- 1000 W Leland Ave Unit 5C
- 1000 W Leland Ave Unit 6D
- 4741 N Kenmore Ave Unit 1S
- 925 W Lakeside Place Unit 2E
- 919 W Leland Ave Unit F
- 4616 N Kenmore Ave Unit 401
- 4704 N Winthrop Ave Unit 3A
- 908 W Lakeside Place Unit 3W
- 4706 N Winthrop Ave Unit 1A
- 4806 N Kenmore Ave Unit 2
- 932 W Wilson Ave Unit 2A
- 900 W Lakeside Place Unit 2
- 1107 W Lawrence Ave Unit 307
- 921 W Gunnison St Unit 1W
- 4536 N Sheridan Rd Unit 104
- 909 W Gunnison St Unit 2E
- 4715 N Racine Ave Unit 405
- 4631 N Racine Ave Unit GS
- 939 W Windsor Ave Unit 54
