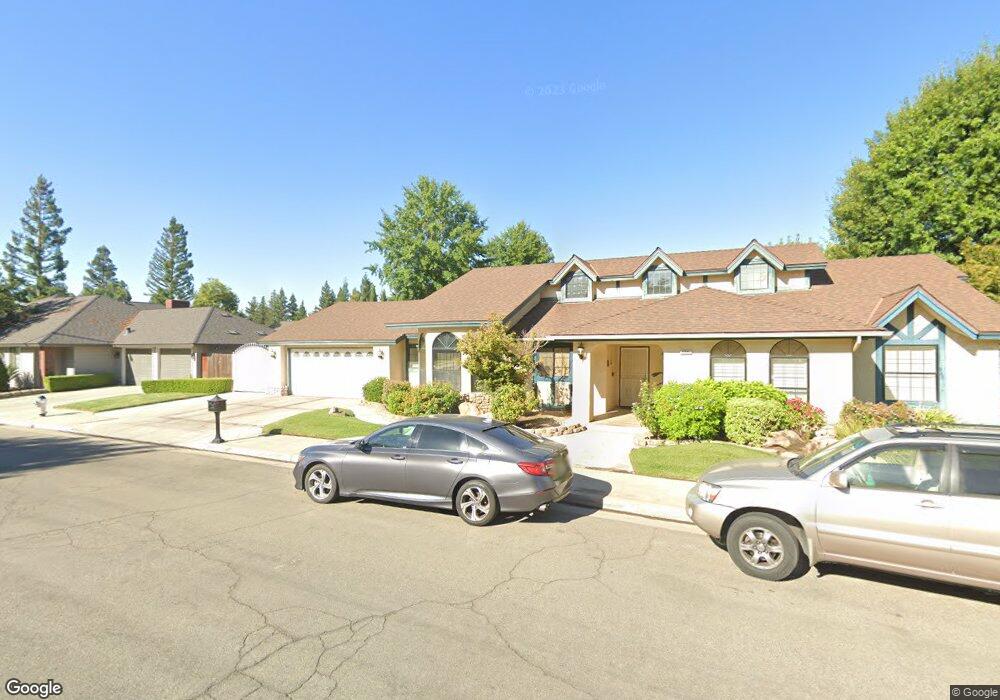10001 N Pheasant Run Dr Fresno, CA 93730
Woodward Park NeighborhoodEstimated Value: $552,000 - $742,000
4
Beds
2
Baths
2,163
Sq Ft
$288/Sq Ft
Est. Value
About This Home
This home is located at 10001 N Pheasant Run Dr, Fresno, CA 93730 and is currently estimated at $622,290, approximately $287 per square foot. 10001 N Pheasant Run Dr is a home located in Fresno County with nearby schools including Valley Oak Elementary School, Kastner Intermediate School, and Clovis West High School.
Ownership History
Date
Name
Owned For
Owner Type
Purchase Details
Closed on
Nov 14, 2012
Sold by
Fay Mehrdad
Bought by
Kouroshnia Mandana
Current Estimated Value
Purchase Details
Closed on
Aug 23, 2010
Sold by
Kouroshnia Mandana
Bought by
Fay Mehrdad
Home Financials for this Owner
Home Financials are based on the most recent Mortgage that was taken out on this home.
Original Mortgage
$208,000
Interest Rate
4.52%
Mortgage Type
New Conventional
Purchase Details
Closed on
Jul 20, 2010
Sold by
U S Bank National Association
Bought by
Fay Mehrdad
Home Financials for this Owner
Home Financials are based on the most recent Mortgage that was taken out on this home.
Original Mortgage
$208,000
Interest Rate
4.52%
Mortgage Type
New Conventional
Purchase Details
Closed on
Dec 1, 2008
Sold by
Canales Jesse B
Bought by
U S Bank National Association
Purchase Details
Closed on
Mar 4, 2005
Sold by
Canales Jesse B
Bought by
Canales Jesse B and Canales Joyce
Purchase Details
Closed on
Mar 2, 2005
Sold by
Canales Joyce
Bought by
Canales Jesse B
Purchase Details
Closed on
Dec 2, 2004
Sold by
Line Thomas R and Line Bonnie B
Bought by
Canales Jesse B
Home Financials for this Owner
Home Financials are based on the most recent Mortgage that was taken out on this home.
Original Mortgage
$409,500
Interest Rate
5.57%
Mortgage Type
Purchase Money Mortgage
Purchase Details
Closed on
Mar 27, 1997
Sold by
Line Thomas R and Line Bonnie B
Bought by
Line Thomas R and Line Bonnie B
Create a Home Valuation Report for This Property
The Home Valuation Report is an in-depth analysis detailing your home's value as well as a comparison with similar homes in the area
Home Values in the Area
Average Home Value in this Area
Purchase History
| Date | Buyer | Sale Price | Title Company |
|---|---|---|---|
| Kouroshnia Mandana | -- | None Available | |
| Fay Mehrdad | -- | Old Republic Title Company | |
| Fay Mehrdad | $260,000 | Old Republic Title Company | |
| U S Bank National Association | $293,131 | None Available | |
| Canales Jesse B | -- | -- | |
| Canales Jesse B | -- | Financial Title Company | |
| Canales Jesse B | $455,000 | Financial Title Company | |
| Line Thomas R | -- | -- |
Source: Public Records
Mortgage History
| Date | Status | Borrower | Loan Amount |
|---|---|---|---|
| Previous Owner | Fay Mehrdad | $208,000 | |
| Previous Owner | Canales Jesse B | $409,500 |
Source: Public Records
Tax History Compared to Growth
Tax History
| Year | Tax Paid | Tax Assessment Tax Assessment Total Assessment is a certain percentage of the fair market value that is determined by local assessors to be the total taxable value of land and additions on the property. | Land | Improvement |
|---|---|---|---|---|
| 2025 | $4,615 | $387,889 | $123,138 | $264,751 |
| 2023 | $4,615 | $372,828 | $118,357 | $254,471 |
| 2022 | $4,466 | $365,519 | $116,037 | $249,482 |
| 2021 | $4,342 | $358,353 | $113,762 | $244,591 |
| 2020 | $4,324 | $354,680 | $112,596 | $242,084 |
| 2019 | $4,240 | $347,727 | $110,389 | $237,338 |
| 2018 | $4,148 | $340,910 | $108,225 | $232,685 |
| 2017 | $4,077 | $334,226 | $106,103 | $228,123 |
| 2016 | $3,940 | $327,673 | $104,023 | $223,650 |
| 2015 | $3,880 | $322,752 | $102,461 | $220,291 |
| 2014 | $3,809 | $316,430 | $100,454 | $215,976 |
Source: Public Records
Map
Nearby Homes
- 656 E Teal Cir
- 645 E Champlain Dr Unit 106
- 645 E Champlain Dr Unit 123
- 640 E Pintail Cir
- 761 E Wood Duck Cir
- 534 E Mariners Cir
- 787 E Buckhill Rd
- 793 E Buckhill Rd
- 876 E Sutton Dr
- 585 E Chesapeake Cir
- 10130 N Heather Dr
- 8701 Highway 41 Unit 44
- 8701 Highway 41 Unit 54
- 8701 Highway 41 Unit 36
- 8701 California 41 Unit 37
- 10250 N Quail Run Dr
- 9260 N Green Meadows Ln
- 10111 N Spanish Bay Dr
- 841 E Country View Cir
- 564 E Braddock Dr
- 377 E Heron Ct
- 390 E Finch Ct
- 376 E Finch Ct
- 10002 N Pheasant Run Dr
- 392 E Heron Ct
- 367 E Heron Ct
- 378 E Heron Ct
- 10016 N Pheasant Run Dr
- 9968 N Pheasant Run Dr
- 368 E Finch Ct
- 366 E Heron Ct
- 368 E Heron Ct
- 10028 N Pheasant Run Dr
- 383 E Pelican Ct
- 393 E Finch Ct
- 395 E Pelican Ct
- 364 E Finch Ct
- 9960 N Pheasant Run Dr
- 379 E Finch Ct
- 373 E Pelican Ct
