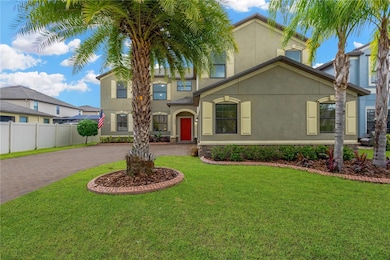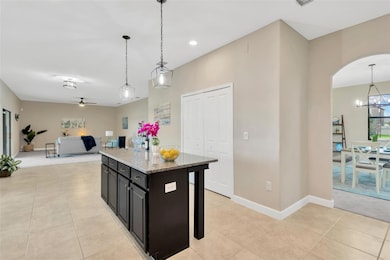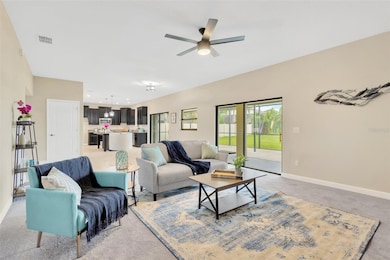
10004 Celtic Ash Dr Ruskin, FL 33573
Belmont NeighborhoodEstimated payment $3,651/month
Highlights
- Hot Property
- Stone Countertops
- Tennis Courts
- Clubhouse
- Community Pool
- Covered patio or porch
About This Home
THE BEST DEAL IN BELMONT! This spectacular Buckingham floorplan is a 4 BEDROOM, 3 BATHROOM home, plus 3 CAR GARAGE– the LARGEST FLOOR PLAN currently available in the community at this amazing price. Featuring a LARGE LOT with a POND VIEW and NO BACKYARD NEIGHBORS, this home has space for the whole family to spread out! A brick paver driveway exudes luxury, and welcomes you home to a magnificent estate featuring lush, mature landscaping. A coveted 3 CAR GARAGE means you finally have the space you’ve been dreaming of for your cars and projects. As you enter, prepare to fall in love. All the living spaces feature high volume ceilings, and tons of natural light, welcoming you inside, and begging you to stay. A handsomely appointed kitchen creates the perfect backdrop for gathering, and features a CENTER ISLAND with extra seating, a bar area, and nice pantry. Stainless steel appliances make meal prep a dream. The kitchen opens right up to both the DINING ROOM and the HUGE LIVING ROOM. This is the ultimate floorplan for family gatherings and entertaining. 5 BEDROOMS PLUS A LOFT, MEDIA ROOM, AND HOBBY/EXERCISE/BONUS ROOM! The possibilities are endless! Enjoy the spacious MASTER SUITE with en-suite private bathroom and luxurious closet space. All the additional bedrooms are huge and have loads of closet space, and there is plenty of storage throughout the home. Outside you’ll enjoy the SCREENED LANAI and beautiful FULLY FENCED BACKYARD. All just minutes from shopping, dining, St. Joseph’s hospital, the YMCA, and I-75 for an easy commute to our amazing parks, and world-class beaches! Schedule your showing today and make this one yours!
Listing Agent
PINEYWOODS REALTY LLC Brokerage Phone: 813-225-1890 License #3258314 Listed on: 07/17/2025

Home Details
Home Type
- Single Family
Est. Annual Taxes
- $10,403
Year Built
- Built in 2017
Lot Details
- 7,020 Sq Ft Lot
- Lot Dimensions are 60x117
- Southwest Facing Home
- Vinyl Fence
- Irrigation Equipment
- Property is zoned PD
HOA Fees
- $15 Monthly HOA Fees
Parking
- 3 Car Attached Garage
- Driveway
Home Design
- Slab Foundation
- Shingle Roof
- Block Exterior
Interior Spaces
- 3,718 Sq Ft Home
- 2-Story Property
- Sliding Doors
- Family Room Off Kitchen
- Living Room
- Hurricane or Storm Shutters
- Laundry in unit
Kitchen
- Eat-In Kitchen
- Range
- Microwave
- Dishwasher
- Stone Countertops
Flooring
- Carpet
- Ceramic Tile
Bedrooms and Bathrooms
- 4 Bedrooms
- Walk-In Closet
- 3 Full Bathrooms
Outdoor Features
- Covered patio or porch
- Rain Gutters
Utilities
- Central Heating and Cooling System
- Heat Pump System
Listing and Financial Details
- Visit Down Payment Resource Website
- Legal Lot and Block 44 / 9
- Assessor Parcel Number U-19-31-20-9Z7-000009-00044.0
- $2,212 per year additional tax assessments
Community Details
Overview
- Association fees include pool
- Communities First Association/Tina Farrell Association, Phone Number (813) 333-1047
- Visit Association Website
- Belmont Ph 1C 1 Pt Rep Subdivision
- The community has rules related to deed restrictions
Amenities
- Clubhouse
Recreation
- Tennis Courts
- Community Playground
- Community Pool
- Park
Map
Home Values in the Area
Average Home Value in this Area
Tax History
| Year | Tax Paid | Tax Assessment Tax Assessment Total Assessment is a certain percentage of the fair market value that is determined by local assessors to be the total taxable value of land and additions on the property. | Land | Improvement |
|---|---|---|---|---|
| 2024 | $10,403 | $462,787 | $111,892 | $350,895 |
| 2023 | $9,694 | $441,022 | $103,900 | $337,122 |
| 2022 | $8,946 | $396,320 | $76,448 | $319,872 |
| 2021 | $8,036 | $306,267 | $59,073 | $247,194 |
| 2020 | $7,503 | $276,498 | $55,598 | $220,900 |
| 2019 | $7,329 | $267,241 | $55,598 | $211,643 |
| 2018 | $7,149 | $274,961 | $0 | $0 |
| 2017 | $3,227 | $52,124 | $0 | $0 |
| 2016 | $2,777 | $52,124 | $0 | $0 |
| 2015 | $2,818 | $52,124 | $0 | $0 |
Property History
| Date | Event | Price | Change | Sq Ft Price |
|---|---|---|---|---|
| 07/17/2025 07/17/25 | For Sale | $499,900 | -- | $134 / Sq Ft |
Purchase History
| Date | Type | Sale Price | Title Company |
|---|---|---|---|
| Warranty Deed | $289,000 | Foundation Title & Trust | |
| Special Warranty Deed | $330,000 | North American Title Co |
Mortgage History
| Date | Status | Loan Amount | Loan Type |
|---|---|---|---|
| Previous Owner | $135,000 | New Conventional |
About the Listing Agent
Stephen's Other Listings
Source: Stellar MLS
MLS Number: TB8408233
APN: U-19-31-20-9Z7-000009-00044.0
- 10008 Celtic Ash Dr
- 9864 Smarty Jones Dr
- 9860 Smarty Jones Dr
- 10017 Smarty Jones Dr
- 9814 Quadrangle Ct
- 10072 Sage Creek Dr
- 10328 Celtic Ash Dr
- 10081 Sage Creek Dr
- 9645 Lemon Drop Loop
- 9805 Lemon Drop Loop
- 10012 Sage Creek Dr
- 10005 Sage Creek Dr
- 9814 Lemon Drop Loop
- 14443 Touch Gold Ln
- 9616 Lemon Drop Loop
- 9607 Lemon Drop Loop
- 9617 Channing Hill Dr
- 9928 Ivory Dr
- 9918 Ivory Dr
- 9626 Channing Hill Dr
- 10002 Victory Gallop Loop
- 10023 Newminster Loop
- 10337 Celtic Ash Dr
- 10220 Newminster Loop
- 14552 Easy Goer St
- 10205 Count Fleet Dr
- 14406 Editors Note St
- 14402 Touch Gold Ln
- 14348 Editors Note St
- 9837 Lemon Drop Loop
- 9505 Lemon Drop Loop
- 14341 Colonial Affair St
- 14471 Stagedoor Johnny Place
- 9825 Ivory Dr
- 9650 Sage Creek Dr
- 14427 English Lavender Dr
- 9723 Sage Creek Dr
- 10330 Blue Plume Ct
- 10405 Apollo Manor Cir
- 10486 Shady Preserve Dr






