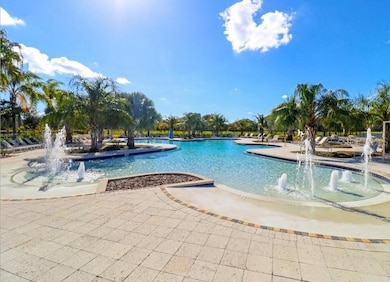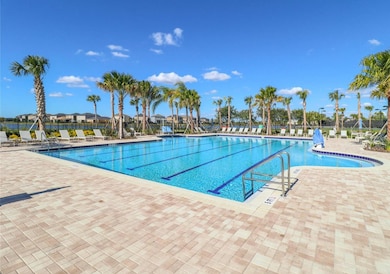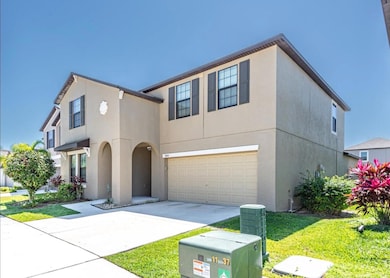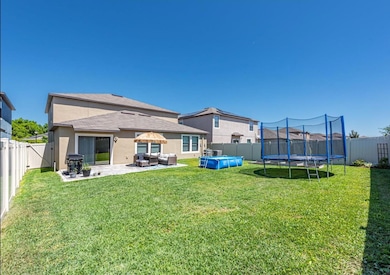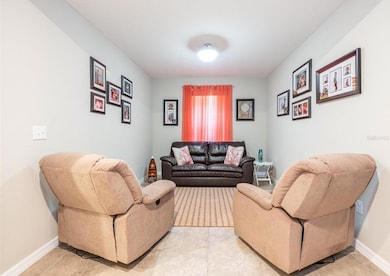9650 Sage Creek Dr Ruskin, FL 33573
Belmont NeighborhoodHighlights
- Fitness Center
- Clubhouse
- Main Floor Primary Bedroom
- Open Floorplan
- Private Lot
- Loft
About This Home
Resort-Style Living Meets Spacious Elegance in Belmont! Now Available: 6-Bedroom, 3-Bath, 3,362 Sq Ft Home with Fenced Yard & Loft!Welcome to 9650 Sage Creek Drive—a stunning two-story residence nestled in the heart of the highly sought-after Belmont community in Ruskin, FL! Boasting a generous 3,362 square feet, this 6-bedroom, 3-bathroom home offers the perfect blend of comfort, flexibility, and convenience for families or professionals seeking an exceptional long-term rental.Step inside and be greeted by a bright and expansive open floor plan. The first floor features a private master suite, a versatile flex room ideal for a home office, and an additional bedroom—perfect for guests or multigenerational living. The thoughtfully designed layout flows seamlessly into a spacious family room and dining area, creating the perfect atmosphere for relaxing or entertaining.Upstairs, you’ll find an oversized loft/bonus room—a dream setup for a media space, playroom, or home gym. All secondary bedrooms have ample closet space and room to grow. The kitchen is outfitted with modern appliances, abundant cabinetry, and sleek countertops to satisfy your inner chef.Enjoy outdoor living in the fully fenced backyard, perfect for weekend barbecues or your furry friends to roam freely. Additional highlights include a 2-car garage with generator-ready electrical outlet, whole-home water softener system, and stylish lighting fixtures throughout.?? Community Perks: Resort-style pool, Fitness center, Basketball court, Scenic walking trails and sidewalks, and Multiple playgroundsLocated just minutes from I-75, this property offers quick access to Tampa, MacDill AFB, St. Pete, the Gulf beaches, and Orlando attractions—all while enjoying the peaceful suburban charm of Ruskin.?? Ready to make this beautiful home yours? Long-term, responsible tenants will appreciate the space, upgrades, and lifestyle this home offers. Schedule your private tour today and experience why 9650 Sage Creek Dr is the perfect place to call home!
Listing Agent
JOSEPH SULLIVAN REAL ESTATE Brokerage Phone: 813-898-7150 License #3423250 Listed on: 05/27/2025

Home Details
Home Type
- Single Family
Est. Annual Taxes
- $3,286
Year Built
- Built in 2018
Lot Details
- 6,050 Sq Ft Lot
- Lot Dimensions are 50x121
- North Facing Home
- Fenced
- Landscaped
- Private Lot
- Irrigation Equipment
Parking
- 2 Car Attached Garage
- Common or Shared Parking
Interior Spaces
- 3,362 Sq Ft Home
- 2-Story Property
- Open Floorplan
- Ceiling Fan
- ENERGY STAR Qualified Windows
- Blinds
- Sliding Doors
- Formal Dining Room
- Loft
- Walk-Up Access
- Hurricane or Storm Shutters
Kitchen
- Dinette
- Recirculated Exhaust Fan
- Microwave
- Freezer
- Dishwasher
- Disposal
Flooring
- Carpet
- Ceramic Tile
Bedrooms and Bathrooms
- 6 Bedrooms
- Primary Bedroom on Main
- Split Bedroom Floorplan
- Walk-In Closet
- 3 Full Bathrooms
Laundry
- Laundry Room
- Dryer
- Washer
Outdoor Features
- Patio
- Rear Porch
Schools
- Belmont Elementary School
- Eisenhower Middle School
- Sumner High School
Utilities
- Central Heating and Cooling System
- Thermostat
- Electric Water Heater
- High Speed Internet
- Phone Available
- Cable TV Available
Listing and Financial Details
- Residential Lease
- Security Deposit $3,850
- Property Available on 6/13/25
- Tenant pays for carpet cleaning fee, cleaning fee, re-key fee
- The owner pays for management, recreational, taxes, trash collection
- 12-Month Minimum Lease Term
- $35 Application Fee
- 1 to 2-Year Minimum Lease Term
- Assessor Parcel Number U-24-31-19-A9K-000040-00024.0
Community Details
Overview
- Property has a Home Owners Association
- Belmont Hoa|Christine Trimmer Association, Phone Number (813) 333-1047
- Belmont North Ph 2C Subdivision
- On-Site Maintenance
- The community has rules related to fencing
Amenities
- Clubhouse
Recreation
- Tennis Courts
- Community Basketball Court
- Recreation Facilities
- Community Playground
- Fitness Center
- Community Pool
- Park
Pet Policy
- Pets up to 40 lbs
- Pet Size Limit
- Pet Deposit $300
- 2 Pets Allowed
- $300 Pet Fee
- Dogs and Cats Allowed
Map
Source: Stellar MLS
MLS Number: TB8390136
APN: U-24-31-19-A9K-000040-00024.0
- 9767 Crescent Moon Dr
- 9765 Crescent Moon Dr
- 9763 Crescent Moon Dr
- 9759 Crescent Moon Dr
- 9757 Crescent Moon Dr
- 9768 Crescent Moon Dr
- 9762 Crescent Moon Dr
- 9758 Crescent Moon Dr
- 9629 Ivory Dr
- 9821 Crescent Moon Dr
- 9917 Ivory Dr
- 9827 Crescent Moon Dr
- 9826 Crescent Moon Dr
- 9832 Crescent Moon Dr
- 9672 Ivory Dr
- 9928 Ivory Dr
- 9918 Ivory Dr
- 9816 Ivory Dr
- 9731 Sage Creek Dr
- 9736 Sage Creek Dr
- 9716 Ivory Dr
- 9723 Sage Creek Dr
- 9825 Ivory Dr
- 9605 Channing Hill Dr
- 9505 Lemon Drop Loop
- 9837 Lemon Drop Loop
- 10002 Victory Gallop Loop
- 14402 Touch Gold Ln
- 6624 Clair Shore Dr
- 10330 Blue Plume Ct
- 10337 Celtic Ash Dr
- 10205 Count Fleet Dr
- 7715 Nottinghill Sky Dr
- 10023 Newminster Loop
- 10326 Scarlet Skimmer Dr
- 10405 Apollo Manor Cir
- 10411 Alder Green Dr
- 14348 Editors Note St
- 10486 Shady Preserve Dr
- 10220 Newminster Loop

