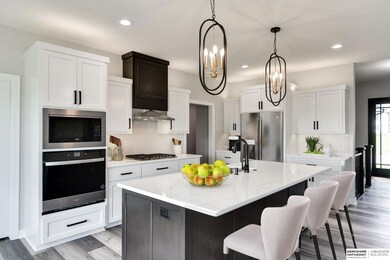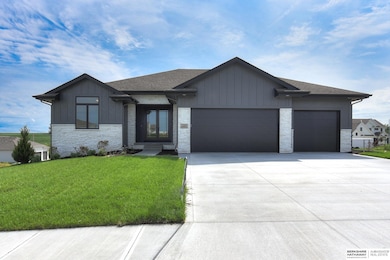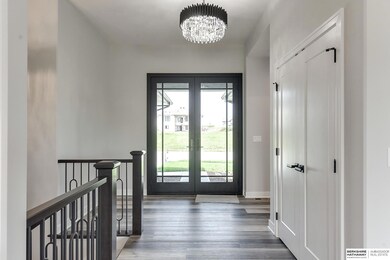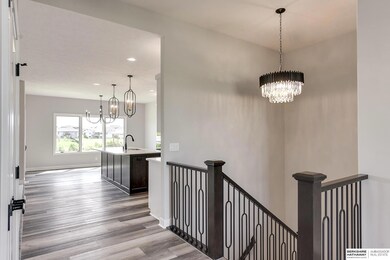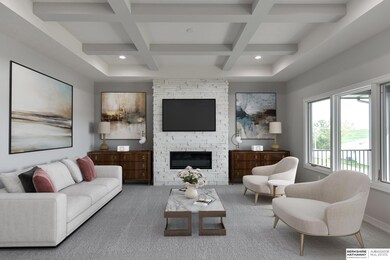
10005 S 191st Cir Omaha, NE 68130
South Elkhorn NeighborhoodHighlights
- New Construction
- Contemporary Architecture
- Corner Lot
- West Bay Elementary School Rated A
- Living Room with Fireplace
- Balcony
About This Home
As of October 2024Completed New Construction! This executive ranch nestled on a sightly corner lot, offering views from every angle. The meticulously designed home combines elegance w/ functionality, boasting an open floor plan & a split bedroom layout for ultimate privacy and comfort. The living area features a modern fireplace and expansive windows that flood the space w/ natural light, perfect for both relaxing evenings. Generous living space with 4 bedrooms and 3 bathrooms, including a luxurious primary suite designed for comfort and rejuvenation. The primary suite includes a tile walk-in shower, private commode room, & a spacious walk-in closet. The lower level is an entertainer's dream, complete w/ a fully finished rec room featuring a sleek wet bar, ideal for hosting gatherings w/ family and friends. 2 additional guest rooms w/ 3/4 bath, wet bar, & Fireplace in lower level. Located in popular Aspen Creek North, this property epitomizes luxury living w/ its thoughtful design, & high-end finishes.
Last Agent to Sell the Property
BHHS Ambassador Real Estate License #20050769 Listed on: 08/15/2024

Home Details
Home Type
- Single Family
Est. Annual Taxes
- $1,104
Year Built
- Built in 2024 | New Construction
Lot Details
- 0.28 Acre Lot
- Lot Dimensions are 109 x 130 x 74 x 130
- Lot includes common area
- Corner Lot
- Sprinkler System
HOA Fees
- $25 Monthly HOA Fees
Parking
- 3 Car Attached Garage
- Garage Door Opener
Home Design
- Contemporary Architecture
- Ranch Style House
- Brick Exterior Construction
- Composition Roof
- Concrete Perimeter Foundation
- Hardboard
Interior Spaces
- Wet Bar
- Ceiling height of 9 feet or more
- Electric Fireplace
- Living Room with Fireplace
- 2 Fireplaces
- Recreation Room with Fireplace
- Walk-Out Basement
Kitchen
- Oven or Range
- Cooktop
- Microwave
- Dishwasher
- Disposal
Flooring
- Carpet
- Ceramic Tile
- Luxury Vinyl Plank Tile
Bedrooms and Bathrooms
- 4 Bedrooms
- Bidet
- Dual Sinks
- Shower Only
Outdoor Features
- Balcony
- Covered Deck
- Patio
Schools
- Aspen Creek Elementary And Middle School
- Gretna East High School
Utilities
- Humidifier
- Forced Air Heating and Cooling System
- Heating System Uses Gas
- Gravity Heating System
- Cable TV Available
Community Details
- Built by Zych
- Aspen Creek North Subdivision, Elliott Floorplan
Listing and Financial Details
- Assessor Parcel Number 011610613
Similar Homes in the area
Home Values in the Area
Average Home Value in this Area
Property History
| Date | Event | Price | Change | Sq Ft Price |
|---|---|---|---|---|
| 10/03/2024 10/03/24 | Sold | $648,750 | +1.4% | $176 / Sq Ft |
| 09/08/2024 09/08/24 | Pending | -- | -- | -- |
| 08/15/2024 08/15/24 | For Sale | $639,950 | -- | $173 / Sq Ft |
Tax History Compared to Growth
Agents Affiliated with this Home
-
Tracy Zych

Seller's Agent in 2024
Tracy Zych
BHHS Ambassador Real Estate
(402) 718-5800
1 in this area
60 Total Sales
-
Wendy Ditoro

Buyer's Agent in 2024
Wendy Ditoro
BHHS Ambassador Real Estate
(402) 305-1710
1 in this area
63 Total Sales
Map
Source: Great Plains Regional MLS
MLS Number: 22420891
- 3231 S 188th Ave
- 3334 S 188th Ave
- 3335 S 188th Ave
- 2639 S 191st Cir
- 2442 S 186th Cir
- 18476 Vinton St
- 18470 Vinton St
- 3561 S 185th Ave
- 18652 Van Camp Dr
- 18514 Van Camp Dr
- 18914 C St
- 19012 C St
- 3620 S 193rd St
- 2307 S 184th Cir
- 19222 Pasadena Cir
- 18313 Dupont Cir
- 2106 S 193rd St
- 18320 Dupont Cir
- 2330 S 183rd Cir
- 3814 S 186th Ave

