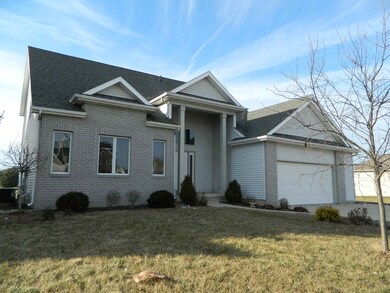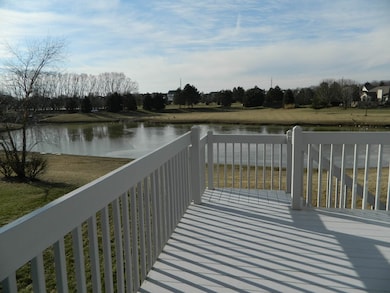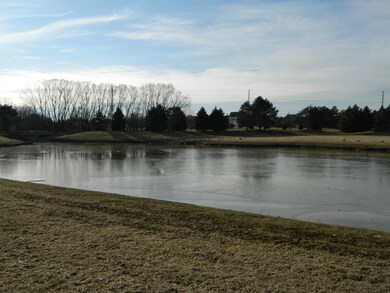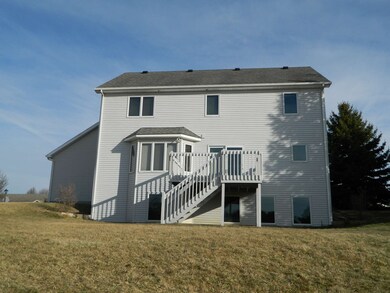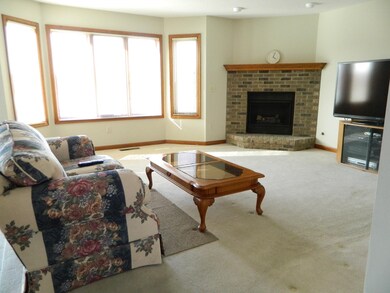
10006 Serpentine Cove Fort Wayne, IN 46804
Southwest Fort Wayne NeighborhoodHighlights
- Waterfront
- Open Floorplan
- Traditional Architecture
- Homestead Senior High School Rated A
- Lake, Pond or Stream
- Backs to Open Ground
About This Home
As of October 2020With an outstanding pond lot in SWAC School District, take a look at this 4 Bedroom, 2 Full Bath, 2 Half Bath, Two Story Home with an OVERSIZED 2-Car Garage and a Full, Finished, with Major Daylight Lower Level. Located in The Shores of Rock Creek, this home has been meticulously maintained with fresh paint throughout the interior of the home (no pictures have been rehung) and the Hi-efficient Water Heater has just been replaced and the new Hi-efficient Trane Air Conditioner unit was replaced within the past year. You will appreciate the ceramic tile that extends from the foyer thru the walkway to the kitchen and nook as well as thru the 9'x10' Laundry Room to the 685 S.F. Garage (the S.F. size of a 3-car garage). There is also an additional concrete parking spot for a 3rd car. Fireplace features a gas log. Master Suite offers a Tray Ceiling with Ceiling Fan and a large walk-in closet and has a double sink vanity, 4' shower and a whirlpool tub, all in like brand new condition. Security System. New faucet in the half bath. Pull Down Stairway in garage leads to attic storage. Sump pump and a battery back-up stays.
Home Details
Home Type
- Single Family
Est. Annual Taxes
- $2,706
Year Built
- Built in 2001
Lot Details
- 9,583 Sq Ft Lot
- Lot Dimensions are 76x130
- Waterfront
- Backs to Open Ground
- Landscaped
- Level Lot
HOA Fees
- $17 Monthly HOA Fees
Parking
- 2 Car Attached Garage
- Garage Door Opener
- Driveway
- Off-Street Parking
Home Design
- Traditional Architecture
- Brick Exterior Construction
- Poured Concrete
- Vinyl Construction Material
Interior Spaces
- 2-Story Property
- Open Floorplan
- Woodwork
- Tray Ceiling
- Ceiling Fan
- Gas Log Fireplace
- Entrance Foyer
- Formal Dining Room
- Home Security System
Kitchen
- Breakfast Bar
- Gas Oven or Range
- Kitchen Island
- Laminate Countertops
- Utility Sink
- Disposal
Flooring
- Carpet
- Tile
- Vinyl
Bedrooms and Bathrooms
- 4 Bedrooms
- En-Suite Primary Bedroom
- Walk-In Closet
- Double Vanity
- Bathtub With Separate Shower Stall
- Steam Shower
- Garden Bath
Laundry
- Laundry on main level
- Electric Dryer Hookup
Attic
- Storage In Attic
- Pull Down Stairs to Attic
Finished Basement
- Basement Fills Entire Space Under The House
- Sump Pump
- 1 Bathroom in Basement
- 3 Bedrooms in Basement
- Natural lighting in basement
Outdoor Features
- Lake, Pond or Stream
Schools
- Deer Ridge Elementary School
- Woodside Middle School
- Homestead High School
Utilities
- Forced Air Heating and Cooling System
- Heating System Uses Gas
Community Details
- Shores Of Rock Creek Subdivision
Listing and Financial Details
- Assessor Parcel Number 02-11-10-452-009.000-075
Ownership History
Purchase Details
Home Financials for this Owner
Home Financials are based on the most recent Mortgage that was taken out on this home.Purchase Details
Home Financials for this Owner
Home Financials are based on the most recent Mortgage that was taken out on this home.Purchase Details
Purchase Details
Home Financials for this Owner
Home Financials are based on the most recent Mortgage that was taken out on this home.Similar Homes in Fort Wayne, IN
Home Values in the Area
Average Home Value in this Area
Purchase History
| Date | Type | Sale Price | Title Company |
|---|---|---|---|
| Warranty Deed | $305,000 | Trademark Title Services | |
| Warranty Deed | $275,000 | Meridian Title Corp | |
| Corporate Deed | -- | -- | |
| Corporate Deed | -- | Columbia Land Title Co Inc |
Mortgage History
| Date | Status | Loan Amount | Loan Type |
|---|---|---|---|
| Open | $125,000 | Credit Line Revolving | |
| Closed | $115,000 | New Conventional | |
| Closed | $61,400 | Credit Line Revolving | |
| Open | $289,750 | New Conventional | |
| Previous Owner | $270,357 | FHA | |
| Previous Owner | $270,019 | FHA | |
| Previous Owner | $120,000 | Unknown | |
| Previous Owner | $100,000 | Credit Line Revolving | |
| Previous Owner | $156,000 | Construction |
Property History
| Date | Event | Price | Change | Sq Ft Price |
|---|---|---|---|---|
| 10/23/2020 10/23/20 | Sold | $305,000 | -3.1% | $82 / Sq Ft |
| 09/06/2020 09/06/20 | Pending | -- | -- | -- |
| 08/24/2020 08/24/20 | For Sale | $314,900 | +14.5% | $85 / Sq Ft |
| 03/25/2019 03/25/19 | Sold | $275,000 | -1.4% | $74 / Sq Ft |
| 03/02/2019 03/02/19 | Pending | -- | -- | -- |
| 03/01/2019 03/01/19 | For Sale | $279,000 | -- | $75 / Sq Ft |
Tax History Compared to Growth
Tax History
| Year | Tax Paid | Tax Assessment Tax Assessment Total Assessment is a certain percentage of the fair market value that is determined by local assessors to be the total taxable value of land and additions on the property. | Land | Improvement |
|---|---|---|---|---|
| 2024 | $4,132 | $397,400 | $48,300 | $349,100 |
| 2023 | $4,132 | $384,400 | $29,700 | $354,700 |
| 2022 | $3,774 | $348,300 | $29,700 | $318,600 |
| 2021 | $3,402 | $323,600 | $29,700 | $293,900 |
| 2020 | $3,099 | $294,100 | $29,700 | $264,400 |
| 2019 | $3,123 | $295,500 | $29,700 | $265,800 |
| 2018 | $2,914 | $275,300 | $29,700 | $245,600 |
| 2017 | $2,711 | $255,000 | $29,700 | $225,300 |
| 2016 | $2,617 | $245,600 | $29,700 | $215,900 |
| 2014 | $2,444 | $231,200 | $29,700 | $201,500 |
| 2013 | $2,399 | $225,800 | $29,700 | $196,100 |
Agents Affiliated with this Home
-
Tony Amstutz

Seller's Agent in 2020
Tony Amstutz
CENTURY 21 Bradley Realty, Inc
(260) 402-4975
1 in this area
29 Total Sales
-
Tracy Hale

Buyer's Agent in 2020
Tracy Hale
CENTURY 21 Bradley Realty, Inc
(260) 615-1656
11 in this area
129 Total Sales
-
Jane Yoder

Seller's Agent in 2019
Jane Yoder
RE/MAX
(260) 466-5306
17 in this area
171 Total Sales
-
Kathy Howenstine

Buyer's Agent in 2019
Kathy Howenstine
Encore Sotheby's International Realty
(260) 450-3287
Map
Source: Indiana Regional MLS
MLS Number: 201907108
APN: 02-11-10-452-009.000-075
- 10005 Serpentine Cove
- 2205 Longleaf Dr
- 1923 Kimberlite Place
- 9520 Fireside Ct
- 2025 Winding Creek Ln
- 9617 Knoll Creek Cove
- 2009 Winding Creek Ln
- 2910 Covington Lake Dr
- 2010 Grey Birch Rd
- 2818 Little Turtle Trail
- 2429 Wildcat Cove
- 2312 Hunters Cove
- 1721 Red Oak Run
- 1705 Red Oak Run
- 2928 Sugarmans Trail
- 1814 Grey Birch Rd
- 2915 Sugarmans Trail
- 10822 Birkdale Ct
- 1634 Spring Cress Rd
- 1620 Silver Linden Ct

