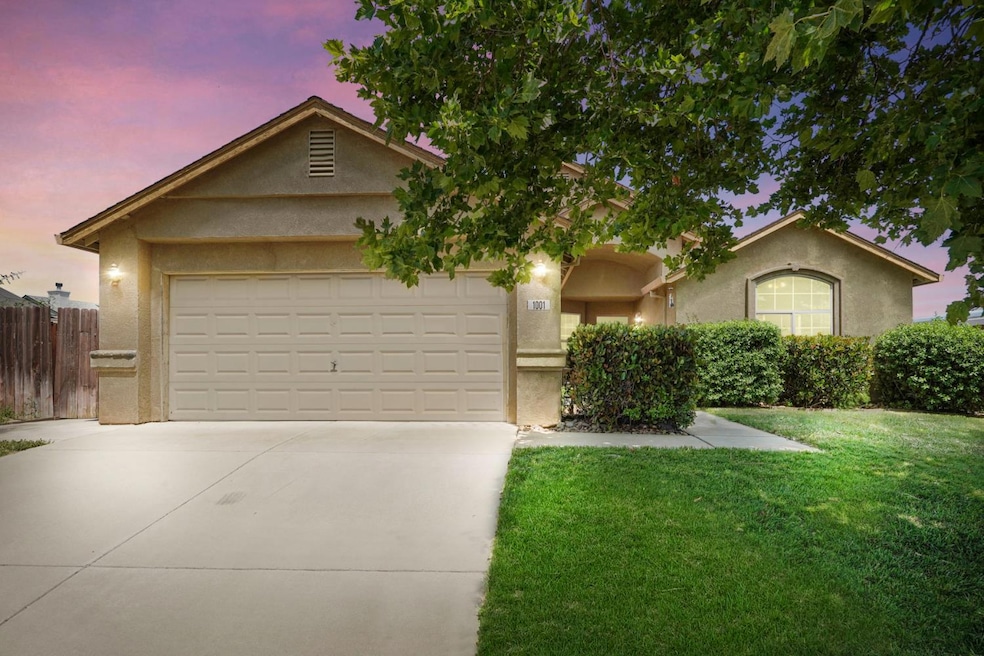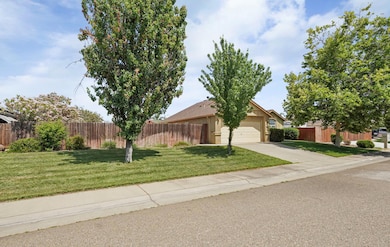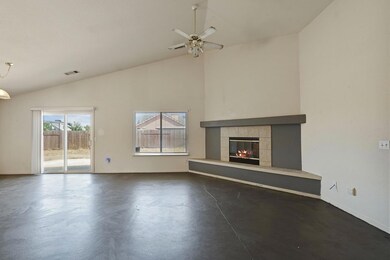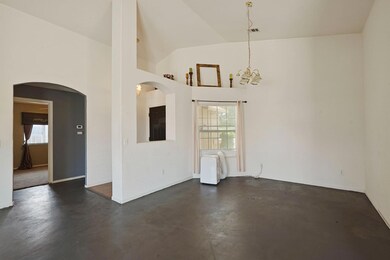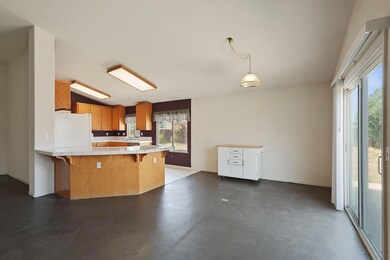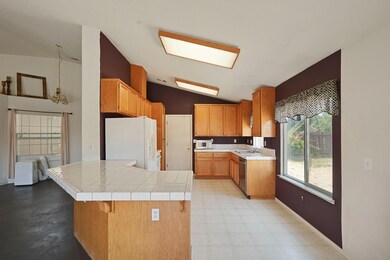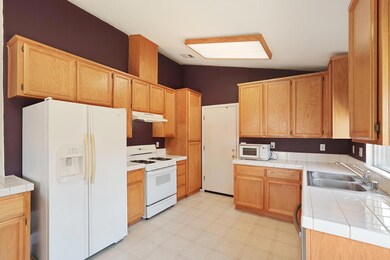Estimated payment $2,992/month
Highlights
- RV Access or Parking
- 1 Fireplace
- Breakfast Area or Nook
- Cathedral Ceiling
- No HOA
- Formal Dining Room
About This Home
Seller is offering a $10,000 credit towards buyers closing costs! Welcome to this inviting single-story traditional-style home, ideally located in one of Galt's desirable neighborhoods. Walk to 3 nearby schools. The home has 4 bedrooms, 2 bathrooms, and 1,637 sq ft of comfortable living space, this residence combines timeless charm with modern potential. Situated on a huge 0.23-acre lot, the property boasts a large backyard perfect for entertaining, relaxing, or expanding. There's ample space for an RV, boat, additional garage, or even an ADU. Don't miss the pond tucked into the corner of the yard. Inside, you'll find a bright, open layout designed for everyday living and gatherings. The fridge, washer and dryer are included in the sale. The Roof has a 2 year roof certification and the termite report has already been done with minimal issues. Move-in ready and full of potential, this home is just waiting for your personal touch. Don't miss your chance to make this home your own!
Listing Agent
Valley Crossings Real Estate License #01223825 Listed on: 06/27/2025
Home Details
Home Type
- Single Family
Est. Annual Taxes
- $2,500
Year Built
- Built in 2002
Lot Details
- 10,119 Sq Ft Lot
- West Facing Home
- Landscaped
- Manual Sprinklers System
Home Design
- Slab Foundation
- Composition Roof
- Stucco
Interior Spaces
- 1,637 Sq Ft Home
- 1-Story Property
- Cathedral Ceiling
- 1 Fireplace
- Living Room
- Formal Dining Room
- Concrete Flooring
Kitchen
- Breakfast Area or Nook
- Tile Countertops
Bedrooms and Bathrooms
- 4 Bedrooms
- 2 Full Bathrooms
- Bathtub with Shower
- Separate Shower
Laundry
- Laundry in Garage
- 220 Volts In Laundry
Home Security
- Carbon Monoxide Detectors
- Fire and Smoke Detector
Parking
- Garage
- Front Facing Garage
- RV Access or Parking
Utilities
- 220 Volts
- Natural Gas Connected
- High Speed Internet
- Cable TV Available
Listing and Financial Details
- Assessor Parcel Number 148-0860-039-0000
Community Details
Overview
- No Home Owners Association
- Country Meadows Subdivision
Building Details
- Net Lease
Map
Home Values in the Area
Average Home Value in this Area
Tax History
| Year | Tax Paid | Tax Assessment Tax Assessment Total Assessment is a certain percentage of the fair market value that is determined by local assessors to be the total taxable value of land and additions on the property. | Land | Improvement |
|---|---|---|---|---|
| 2025 | $2,500 | $221,137 | $66,466 | $154,671 |
| 2024 | $2,500 | $216,802 | $65,163 | $151,639 |
| 2023 | $2,826 | $212,552 | $63,886 | $148,666 |
| 2022 | $2,732 | $208,385 | $62,634 | $145,751 |
| 2021 | $2,733 | $204,300 | $61,406 | $142,894 |
| 2020 | $2,713 | $202,206 | $60,777 | $141,429 |
| 2019 | $2,657 | $198,242 | $59,586 | $138,656 |
| 2018 | $2,653 | $194,356 | $58,418 | $135,938 |
| 2017 | $2,567 | $190,546 | $57,273 | $133,273 |
| 2016 | $2,511 | $186,810 | $56,150 | $130,660 |
| 2015 | $2,816 | $184,005 | $55,307 | $128,698 |
| 2014 | $2,825 | $180,401 | $54,224 | $126,177 |
Property History
| Date | Event | Price | Change | Sq Ft Price |
|---|---|---|---|---|
| 08/13/2025 08/13/25 | Pending | -- | -- | -- |
| 07/08/2025 07/08/25 | Price Changed | $525,000 | -4.5% | $321 / Sq Ft |
| 06/27/2025 06/27/25 | For Sale | $550,000 | -- | $336 / Sq Ft |
Purchase History
| Date | Type | Sale Price | Title Company |
|---|---|---|---|
| Grant Deed | $152,000 | Stewart Title |
Mortgage History
| Date | Status | Loan Amount | Loan Type |
|---|---|---|---|
| Open | $151,800 | No Value Available |
Source: MetroList
MLS Number: 225086442
APN: 148-0860-039
- 1026 Breakers Dr
- 799 Lake Park Cir
- 1014 Marina Bay Ct
- 978 Park Terrace Dr
- 1115 Bellawood Dr
- 1129 Bellawood Dr
- 1119 Bellawood Dr
- 1121 Bellawood Dr
- 1127 Bellawood Dr
- 1054 Starbrook Dr
- 1205 Dawnwood Dr
- 1192 Park Terrace Dr
- 953 Posey St
- 1234 Bentwood Dr
- 913 Bateman Ct
- 10635 Twin Cities Rd
- 1500 Adams St
- 866 Golden Heights Dr
- 843 Lake Park Cir
- 1517 Billorights Ave
