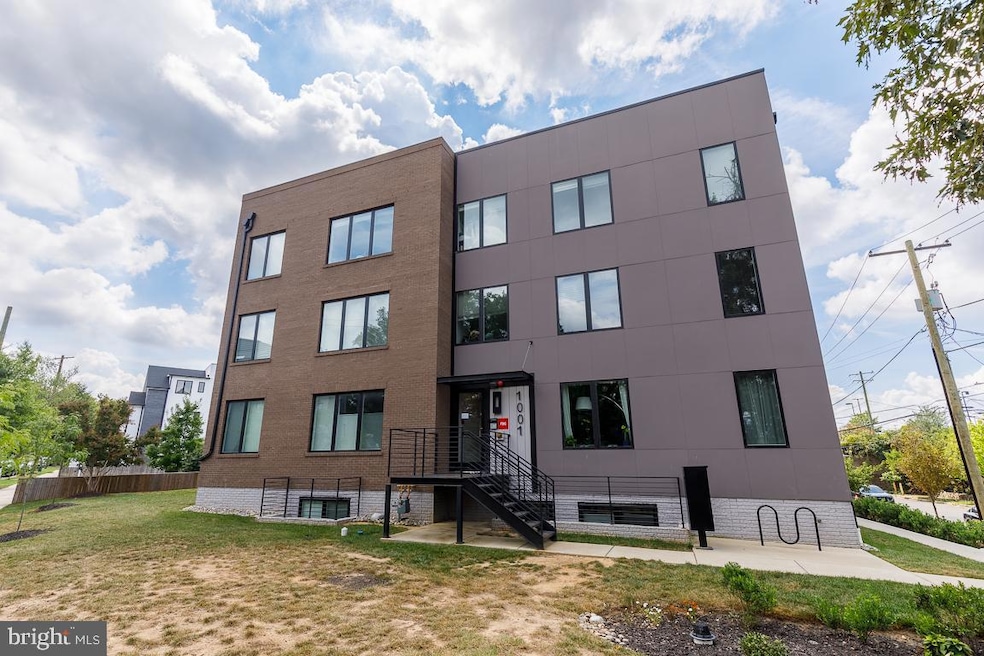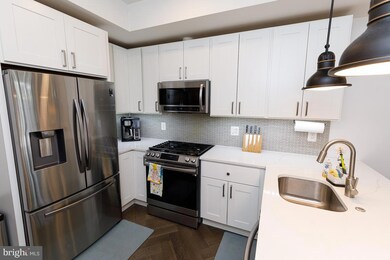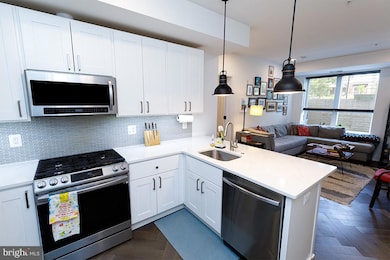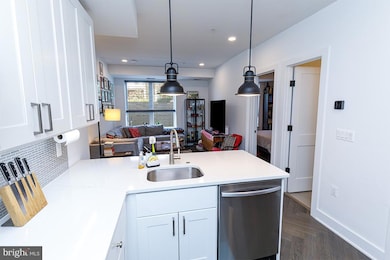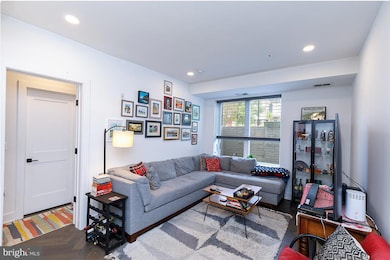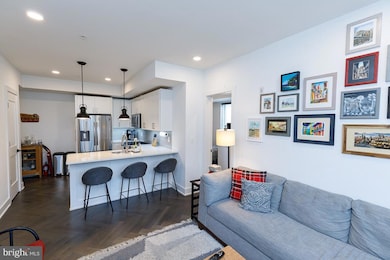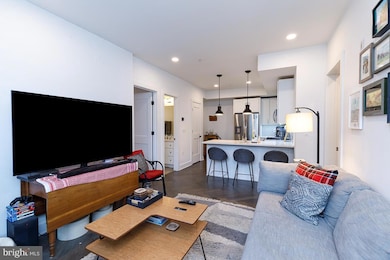1001 Bryant St NE Unit 1 Washington, DC 20018
Brentwood NeighborhoodHighlights
- Gourmet Kitchen
- 5-minute walk to Rhode Island Ave-Brentwood
- Engineered Wood Flooring
- Open Floorplan
- Contemporary Architecture
- 2-minute walk to Carter G. Woodson Memorial Park
About This Home
Welcome to 1001 Bryant Street NE, Unit #1, a stunning two-bedroom, two-bathroom condo offering contemporary elegance in the heart of DC’s vibrant Brentwood neighborhood. Built in 2021, this smartly designed and sun-drenched home boasts an open layout with high-end finishes throughout, including wide-plank hardwood floors, a sleek chef’s kitchen with stainless steel appliances, plentiful cabinetry, and gas cooking. The unit features spacious bedrooms, tiled bathrooms, and an inviting living area ideal for entertaining. This pet-friendly rental is just steps away from Metro access, multiple bus lines, local eateries, countless shopping options, as well as dozens of dining and entertainment venues that suit a diversity of tastes! Rental parking is available nearby.
Listing Agent
(240) 718-8023 lancemacon@metrohomelocators.com Keller Williams Preferred Properties License #SP98374214 Listed on: 08/22/2025

Condo Details
Home Type
- Condominium
Year Built
- Built in 2021
Lot Details
- Sprinkler System
- Property is in excellent condition
Home Design
- Contemporary Architecture
- Entry on the 1st floor
- Brick Exterior Construction
Interior Spaces
- 768 Sq Ft Home
- Property has 1 Level
- Open Floorplan
- Ceiling Fan
- Recessed Lighting
- Window Treatments
- Combination Dining and Living Room
- Engineered Wood Flooring
Kitchen
- Gourmet Kitchen
- Gas Oven or Range
- Built-In Range
- Stove
- Built-In Microwave
- Ice Maker
- Dishwasher
- Stainless Steel Appliances
- Upgraded Countertops
- Disposal
Bedrooms and Bathrooms
- 2 Main Level Bedrooms
- 2 Full Bathrooms
- Bathtub with Shower
- Walk-in Shower
Laundry
- Laundry in unit
- Dryer
- Washer
Parking
- On-Site Parking for Rent
- On-Street Parking
Utilities
- Central Air
- Heat Pump System
- Natural Gas Water Heater
Listing and Financial Details
- Residential Lease
- Security Deposit $2,600
- $250 Move-In Fee
- Tenant pays for utilities - some, minor interior maintenance, light bulbs/filters/fuses/alarm care
- No Smoking Allowed
- 12-Month Min and 24-Month Max Lease Term
- Available 10/1/25
- $50 Application Fee
- Assessor Parcel Number 3869//0025
Community Details
Overview
- No Home Owners Association
- Low-Rise Condominium
- Brentwood Subdivision
Pet Policy
- Dogs and Cats Allowed
Map
Source: Bright MLS
MLS Number: DCDC2216450
- 1002 Rhode Island Ave NE Unit 3
- 1016 Rhode Island Ave NE Unit 7
- 1006 Douglas St NE
- 1005 Evarts St NE
- 2710 12th St NE
- 2724 12th St NE Unit 9
- 1324 Bryant St NE
- 1332 Bryant St NE Unit 3
- 1352 Bryant St NE Unit 1
- 1356 Bryant St NE
- 1372 Bryant St NE Unit 2
- 2321 13th Place NE
- 2220 13th St NE
- 1380 Bryant St NE Unit 202
- 2720 7th St NE Unit 301
- 636 Edgewood St NE Unit A
- 636 Edgewood St NE Unit B
- 1303 Girard St NE
- 1312 Franklin St NE
- 917 Hamlin St NE
- 1018 Bryant St NE
- 1016 Rhode Island Ave NE Unit 7
- 1011 Douglas St NE
- 2607 Reed St NE
- 806 Channing Place NE
- 2300 Washington Place NE
- 1228 Brentwood Rd NE Unit 1
- 2724 12th St NE
- 2724 12th St NE Unit 6
- 1031 Girard St NE
- 1355 Bryant St NE Unit 4
- 601 Edgewood St NE
- 611 Edgewood St NE
- 1380 Bryant St NE Unit 202
- 2821 7th St NE
- 1390 Bryant St NE
- 1325 Adams St NE Unit 2
- 1324 Adams St NE
- 1333 Adams St NE Unit 2
- 1400 Montana Ave NE
