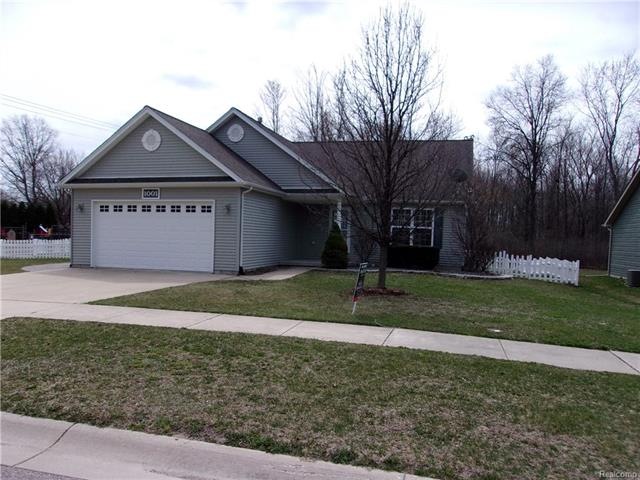
$164,900
- 2 Beds
- 1 Bath
- 766 Sq Ft
- 953 Robbins Dr
- Algonac, MI
Completely renovated top-to-bottom in 2019. 2-bedroom Ranch on large, spacious corner lot w/ detached garage. Quiet dead end street w/ almost no drive-by traffic. Functional open floor plan w/ newer appliances, including premium GE gas range. Super clean and ready to move in! Walking distance to downtown Algonac w/ shops, restaurants, and board walk along the Saint Clair River.
Ken Lipowski RE/MAX First
