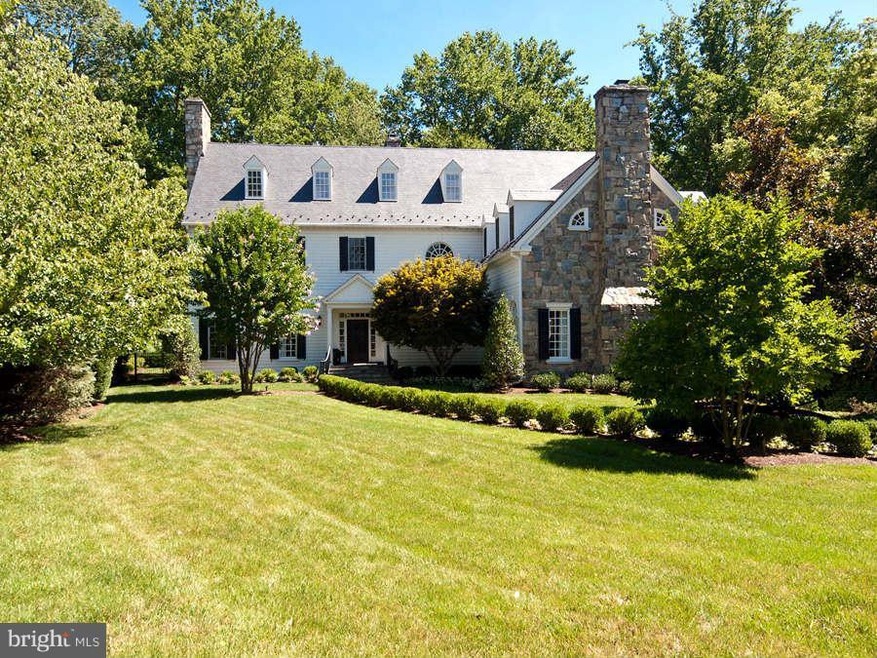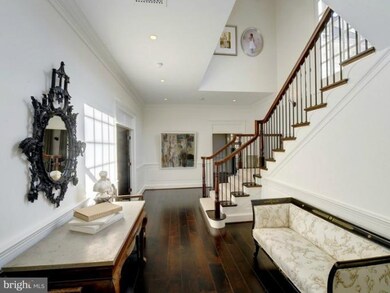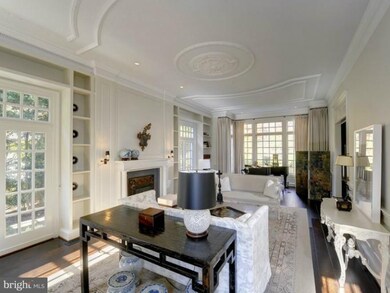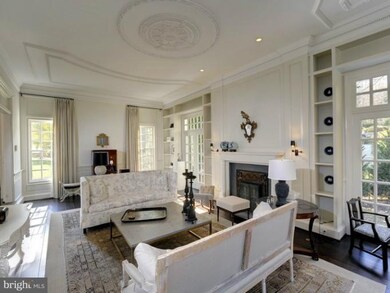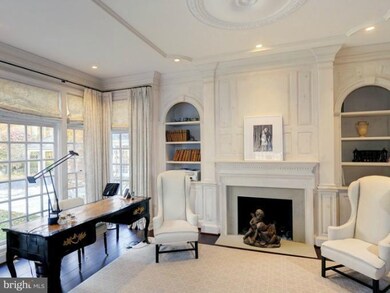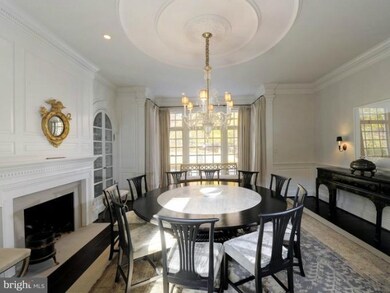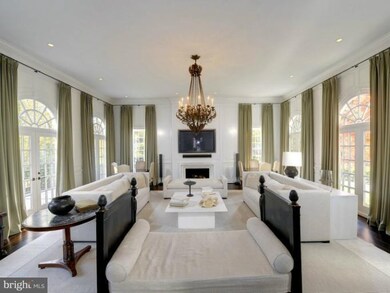
1001 Dogue Hill Ln McLean, VA 22101
Highlights
- Gourmet Kitchen
- 0.89 Acre Lot
- Wood Flooring
- Churchill Road Elementary School Rated A
- Colonial Architecture
- 5 Fireplaces
About This Home
As of March 2016Sitting at the end of a private cul-de-sac this extraordinary home has been meticulously restored. Under the supervision of renowned designer, Daryl Carter the interiors are flawless and reflect a bespoke, timeless elegance. Expansive grounds provide privacy and incl pool, pavilion and pool house w/kit, guest rm & bath. Private putting green! Also available furnished for $7,995,000 (FX7651584)
Home Details
Home Type
- Single Family
Est. Annual Taxes
- $26,291
Year Built
- Built in 1997
Lot Details
- 0.89 Acre Lot
- Property is zoned 110
Parking
- 3 Car Garage
- Garage Door Opener
Home Design
- Colonial Architecture
- Wood Siding
- Stone Siding
Interior Spaces
- Property has 3 Levels
- Wet Bar
- Built-In Features
- Chair Railings
- Crown Molding
- Ceiling Fan
- 5 Fireplaces
- Window Treatments
- Family Room Off Kitchen
- Living Room
- Dining Room
- Den
- Library
- Game Room
- Wood Flooring
Kitchen
- Gourmet Kitchen
- Double Oven
- Six Burner Stove
- Microwave
- Extra Refrigerator or Freezer
- Ice Maker
- Dishwasher
- Disposal
Bedrooms and Bathrooms
- 5 Bedrooms
- En-Suite Primary Bedroom
- En-Suite Bathroom
- In-Law or Guest Suite
- 7 Bathrooms
Laundry
- Laundry Room
- Dryer
- Washer
Finished Basement
- Basement Fills Entire Space Under The House
- Exterior Basement Entry
Utilities
- Forced Air Zoned Heating and Cooling System
- Vented Exhaust Fan
- Natural Gas Water Heater
- Septic Less Than The Number Of Bedrooms
Community Details
- No Home Owners Association
Listing and Financial Details
- Tax Lot 3-A
- Assessor Parcel Number 22-3-8- -3A
Similar Homes in McLean, VA
Home Values in the Area
Average Home Value in this Area
Property History
| Date | Event | Price | Change | Sq Ft Price |
|---|---|---|---|---|
| 03/31/2016 03/31/16 | Sold | $3,750,000 | -12.7% | $668 / Sq Ft |
| 02/14/2016 02/14/16 | Pending | -- | -- | -- |
| 09/11/2015 09/11/15 | Price Changed | $4,295,000 | -8.5% | $765 / Sq Ft |
| 09/09/2015 09/09/15 | For Sale | $4,695,000 | +25.2% | $836 / Sq Ft |
| 09/09/2015 09/09/15 | Off Market | $3,750,000 | -- | -- |
| 04/21/2015 04/21/15 | Price Changed | $4,695,000 | -10.5% | $836 / Sq Ft |
| 12/13/2014 12/13/14 | Price Changed | $5,245,000 | -6.3% | $934 / Sq Ft |
| 05/30/2014 05/30/14 | For Sale | $5,595,000 | +0.4% | $996 / Sq Ft |
| 09/12/2013 09/12/13 | Sold | $5,570,000 | -7.1% | $992 / Sq Ft |
| 08/12/2013 08/12/13 | Pending | -- | -- | -- |
| 04/15/2013 04/15/13 | Price Changed | $5,995,000 | -7.8% | $1,067 / Sq Ft |
| 07/18/2011 07/18/11 | For Sale | $6,500,000 | -- | $1,157 / Sq Ft |
Tax History Compared to Growth
Agents Affiliated with this Home
-

Seller's Agent in 2016
Penny Yerks
Washington Fine Properties
(703) 760-0744
38 in this area
62 Total Sales
-

Buyer's Agent in 2016
Heather Corey
TTR Sotheby's International Realty
(703) 989-1183
6 in this area
117 Total Sales
-

Seller Co-Listing Agent in 2013
Michael Rankin
TTR Sotheby's International Realty
(202) 271-3344
3 in this area
209 Total Sales
-

Buyer's Agent in 2013
Alexandra Sardegna
Century 21 Redwood Realty
(202) 486-5399
46 Total Sales
Map
Source: Bright MLS
MLS Number: 1004518756
APN: 022-3-08-0003-A
- 1011 Langley Hill Dr
- 1004 Dogue Hill Ln
- 1020 Langley Hill Dr
- 827 Turkey Run Rd
- 6318 Georgetown Pike
- 6400 Georgetown Pike
- 6431 Georgetown Pike
- 1008 Jarvis Ct
- 1181 Ballantrae Ln
- 1101 Dogwood Dr
- 1171 Chain Bridge Rd
- 7049 Chain Bridge Rd
- 1289 Ballantrae Farm Dr
- 1210 Suffield Dr
- 1110 Harvey Rd
- 1236 Meyer Ct
- 1060 Harvey Rd
- 6610 Weatheford Ct
- 1306 Ballantrae Ct
- 1229 Ballantrae Ln
