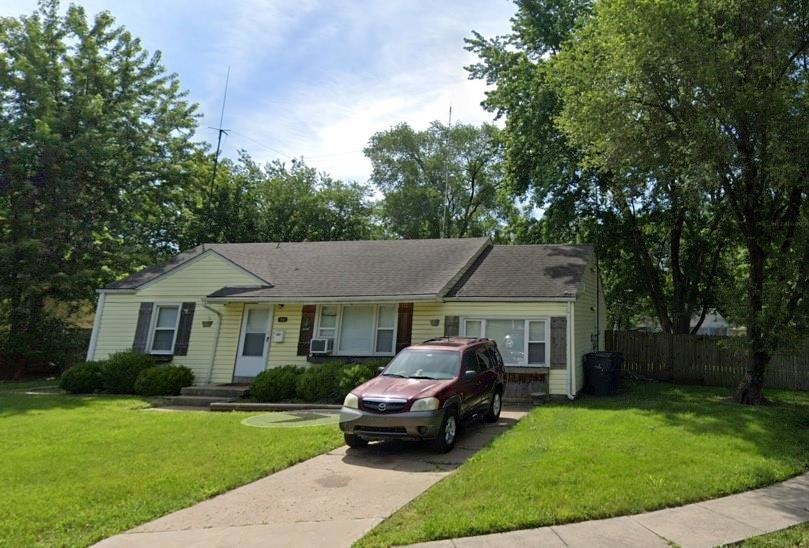1001 E Cedar St Olathe, KS 66061
Estimated payment $1,442/month
Highlights
- Ranch Style House
- Wood Flooring
- No HOA
- Olathe North Sr High School Rated A
- Corner Lot
- Thermal Windows
About This Home
This home is located at 1001 E Cedar St, Olathe, KS 66061 and is currently priced at $235,000, approximately $203 per square foot. This property was built in 1950. 1001 E Cedar St is a home located in Johnson County with nearby schools including Ridgeview Elementary School, Indian Trail Middle School, and Olathe North Sr High School.
Listing Agent
Keller Williams Realty Partners Inc. Brokerage Phone: 913-274-9780 License #SP00237835 Listed on: 02/27/2025

Home Details
Home Type
- Single Family
Est. Annual Taxes
- $2,415
Year Built
- Built in 1950
Lot Details
- 9,793 Sq Ft Lot
- Privacy Fence
- Wood Fence
- Corner Lot
- Level Lot
Parking
- Off-Street Parking
Home Design
- Ranch Style House
- Traditional Architecture
- Composition Roof
- Vinyl Siding
Interior Spaces
- 1,152 Sq Ft Home
- Ceiling Fan
- Thermal Windows
- Family Room
Kitchen
- Eat-In Kitchen
- Built-In Electric Oven
Flooring
- Wood
- Carpet
- Ceramic Tile
Bedrooms and Bathrooms
- 4 Bedrooms
- Walk-In Closet
- 1 Full Bathroom
- Bathtub with Shower
Laundry
- Laundry Room
- Washer
Basement
- Sump Pump
- Crawl Space
Home Security
- Storm Doors
- Fire and Smoke Detector
Location
- City Lot
Schools
- Ridgeview Elementary School
Utilities
- Central Air
- Heating System Uses Natural Gas
Community Details
- No Home Owners Association
- Fredrickson Addition Subdivision
Listing and Financial Details
- Assessor Parcel Number DP27100000-0019
- $0 special tax assessment
Map
Home Values in the Area
Average Home Value in this Area
Tax History
| Year | Tax Paid | Tax Assessment Tax Assessment Total Assessment is a certain percentage of the fair market value that is determined by local assessors to be the total taxable value of land and additions on the property. | Land | Improvement |
|---|---|---|---|---|
| 2024 | $2,415 | $22,218 | $4,225 | $17,993 |
| 2023 | $2,249 | $20,044 | $4,225 | $15,819 |
| 2022 | $2,213 | $19,159 | $3,842 | $15,317 |
| 2021 | $2,234 | $18,239 | $3,491 | $14,748 |
| 2020 | $2,309 | $18,665 | $3,174 | $15,491 |
| 2019 | $2,072 | $16,675 | $2,759 | $13,916 |
| 2018 | $1,939 | $15,514 | $2,507 | $13,007 |
| 2017 | $1,380 | $11,029 | $2,507 | $8,522 |
| 2016 | $1,235 | $10,155 | $2,507 | $7,648 |
| 2015 | $1,129 | $9,315 | $2,507 | $6,808 |
| 2013 | -- | $8,234 | $2,277 | $5,957 |
Property History
| Date | Event | Price | List to Sale | Price per Sq Ft | Prior Sale |
|---|---|---|---|---|---|
| 06/29/2018 06/29/18 | Sold | -- | -- | -- | View Prior Sale |
| 04/27/2018 04/27/18 | Price Changed | $148,000 | -1.0% | $128 / Sq Ft | |
| 04/12/2018 04/12/18 | Price Changed | $149,500 | -0.3% | $130 / Sq Ft | |
| 03/14/2018 03/14/18 | For Sale | $150,000 | +8.7% | $130 / Sq Ft | |
| 04/26/2017 04/26/17 | Sold | -- | -- | -- | View Prior Sale |
| 03/29/2017 03/29/17 | Pending | -- | -- | -- | |
| 02/18/2017 02/18/17 | For Sale | $138,000 | -- | $120 / Sq Ft |
Purchase History
| Date | Type | Sale Price | Title Company |
|---|---|---|---|
| Warranty Deed | -- | Secured Title Of Kansas City | |
| Warranty Deed | -- | Stewart Title | |
| Interfamily Deed Transfer | -- | Capital Title Agency Inc | |
| Special Warranty Deed | -- | Kansas Title Insurance Corpo | |
| Sheriffs Deed | $94,900 | -- |
Mortgage History
| Date | Status | Loan Amount | Loan Type |
|---|---|---|---|
| Open | $142,373 | FHA | |
| Previous Owner | $136,482 | FHA | |
| Previous Owner | $64,800 | Purchase Money Mortgage |
Source: Heartland MLS
MLS Number: 2533487
APN: DP27100000-0019
- 1008 E Fredrickson Dr
- 1100 E Cedar St
- 1113 E Cedar St
- 1213 E Fredrickson Dr
- 237 N Blake St
- 722 S Central St
- 817 S Sunset Dr
- 1033 E Huntington Place
- 908 S Hunter Dr
- 313 S Walker St
- 308 S Stevenson St
- 1431 E Penrose Ln
- 324 S Stevenson St
- 1408 E Oxford Place
- 540 E Prairie St
- 16868 S Cardinal Dr
- 401 S Harrison St
- 504 S Cardinal Dr
- 1606 E Haven Ln
- 314 S Meadowbrook Ln
- 763 S Keeler St
- 1440 E College Way
- 1039 E Huntington Place
- 1616 E Cedar Place
- 892 E Old Highway 56
- 523 E Prairie Terrace
- 600-604 S Harrison St
- 110 S Chestnut St
- 1928 E Stratford Rd
- 16615 W 139th St
- 1126 E Elizabeth St
- 1116 N Walker Ln
- 838 E 125th Terrace
- 12930 Brookfield St
- 16110 W 133rd St
- 15841 W Beckett Ln
- 275 S Parker St
- 1110 W Virginia Ln
- 1105 W Forest Dr
- 15502-15532 W 133rd St
