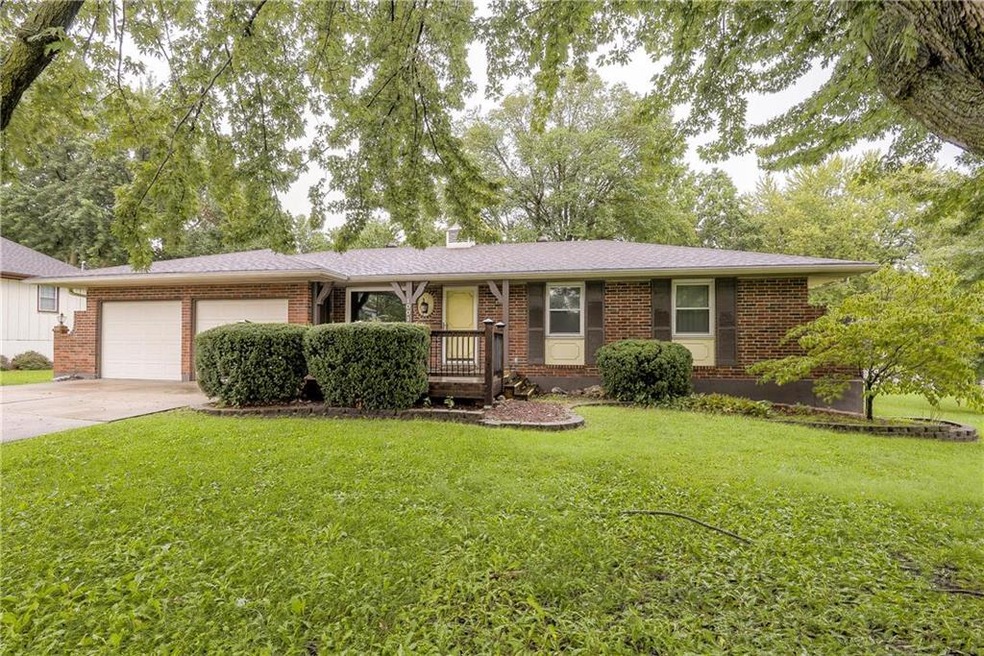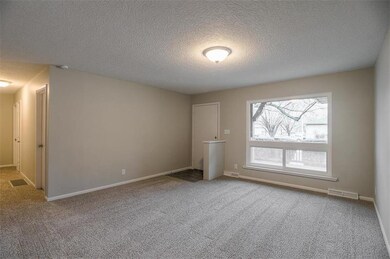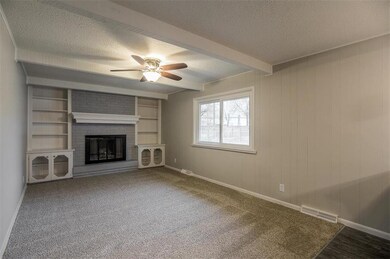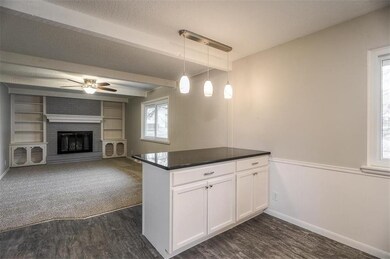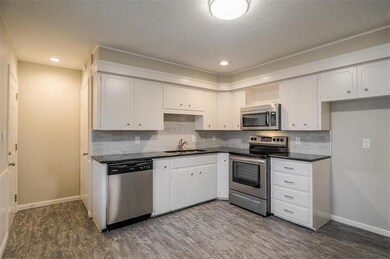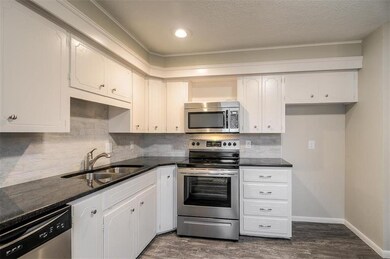
1001 E Langsford Rd Lees Summit, MO 64063
Lee's Summit NeighborhoodHighlights
- Living Room with Fireplace
- Vaulted Ceiling
- Corner Lot
- Pleasant Lea Middle School Rated A-
- Ranch Style House
- Granite Countertops
About This Home
As of November 2022EVERYTHING IS NEW in this Ranch!!! 4 Bedrooms and a non-conforming 5th. Plus 3 FULL baths in the heart of Lee's Summit. We know it's on a busy road, but wait till you get inside...SOUNDPROOF!!! with Triple pane THERMAL WINDOWS. Plus newer roof and all new finishes throughout including: NEW KITCHEN with SS appliances, 3 new bathrooms, new carpet and vinyl flooring, new paint, new light fixtures, newer HVAC (heat pump), and close to everything. 2 Family Rooms, large fenced yard, a great location and a like-new house.
Last Agent to Sell the Property
Coldwell Banker Nestwork License #2016014797 Listed on: 02/26/2018

Home Details
Home Type
- Single Family
Est. Annual Taxes
- $2,200
Year Built
- Built in 1972
Lot Details
- Privacy Fence
- Corner Lot
- Level Lot
Parking
- 2 Car Attached Garage
- Front Facing Garage
- Garage Door Opener
Home Design
- Ranch Style House
- Traditional Architecture
- Brick Frame
- Composition Roof
- Board and Batten Siding
Interior Spaces
- Wet Bar: Fireplace
- Built-In Features: Fireplace
- Vaulted Ceiling
- Ceiling Fan: Fireplace
- Skylights
- Thermal Windows
- Shades
- Plantation Shutters
- Drapes & Rods
- Family Room Downstairs
- Living Room with Fireplace
- 2 Fireplaces
- Formal Dining Room
- Fire and Smoke Detector
Kitchen
- Eat-In Kitchen
- Electric Oven or Range
- Dishwasher
- Kitchen Island
- Granite Countertops
- Laminate Countertops
- Disposal
Flooring
- Wall to Wall Carpet
- Linoleum
- Laminate
- Stone
- Ceramic Tile
- Luxury Vinyl Plank Tile
- Luxury Vinyl Tile
Bedrooms and Bathrooms
- 4 Bedrooms
- Cedar Closet: Fireplace
- Walk-In Closet: Fireplace
- 3 Full Bathrooms
- Double Vanity
- Bathtub with Shower
Finished Basement
- Fireplace in Basement
- Bedroom in Basement
- Laundry in Basement
- Basement Window Egress
Schools
- Prairie View Elementary School
- Lee's Summit High School
Utilities
- Cooling Available
- Central Heating
- Heat Pump System
Additional Features
- Enclosed patio or porch
- City Lot
Community Details
- Noeleen Acres Subdivision
Listing and Financial Details
- Exclusions: fireplaces
- Assessor Parcel Number 61-130-06-05-00-0-00-000
Ownership History
Purchase Details
Home Financials for this Owner
Home Financials are based on the most recent Mortgage that was taken out on this home.Purchase Details
Home Financials for this Owner
Home Financials are based on the most recent Mortgage that was taken out on this home.Similar Homes in Lees Summit, MO
Home Values in the Area
Average Home Value in this Area
Purchase History
| Date | Type | Sale Price | Title Company |
|---|---|---|---|
| Warranty Deed | -- | Stewart Title Co | |
| Warranty Deed | -- | Continental Title |
Mortgage History
| Date | Status | Loan Amount | Loan Type |
|---|---|---|---|
| Open | $280,250 | New Conventional | |
| Closed | $204,250 | New Conventional | |
| Previous Owner | $156,000 | Construction | |
| Previous Owner | $44,000 | Unknown |
Property History
| Date | Event | Price | Change | Sq Ft Price |
|---|---|---|---|---|
| 11/30/2022 11/30/22 | Sold | -- | -- | -- |
| 10/19/2022 10/19/22 | For Sale | $300,000 | +39.6% | $127 / Sq Ft |
| 04/12/2018 04/12/18 | Sold | -- | -- | -- |
| 03/01/2018 03/01/18 | Pending | -- | -- | -- |
| 02/26/2018 02/26/18 | For Sale | $214,900 | +38.6% | $91 / Sq Ft |
| 02/28/2017 02/28/17 | Sold | -- | -- | -- |
| 02/04/2017 02/04/17 | Pending | -- | -- | -- |
| 05/28/2016 05/28/16 | For Sale | $155,000 | -- | $103 / Sq Ft |
Tax History Compared to Growth
Tax History
| Year | Tax Paid | Tax Assessment Tax Assessment Total Assessment is a certain percentage of the fair market value that is determined by local assessors to be the total taxable value of land and additions on the property. | Land | Improvement |
|---|---|---|---|---|
| 2024 | $3,882 | $54,150 | $13,686 | $40,464 |
| 2023 | $3,882 | $54,150 | $13,686 | $40,464 |
| 2022 | $2,623 | $32,490 | $7,382 | $25,108 |
| 2021 | $2,677 | $32,490 | $7,382 | $25,108 |
| 2020 | $2,581 | $31,024 | $7,382 | $23,642 |
| 2019 | $2,511 | $31,024 | $7,382 | $23,642 |
| 2018 | $2,264 | $25,962 | $3,551 | $22,411 |
| 2017 | $2,235 | $25,962 | $3,551 | $22,411 |
| 2016 | $2,235 | $25,365 | $4,104 | $21,261 |
| 2014 | $2,172 | $24,168 | $4,106 | $20,062 |
Agents Affiliated with this Home
-
Michele Parrish
M
Seller's Agent in 2022
Michele Parrish
Keller Williams Realty Partner
(816) 510-8746
18 in this area
113 Total Sales
-
Bryan Parrish

Seller Co-Listing Agent in 2022
Bryan Parrish
Keller Williams Realty Partner
(816) 309-1767
17 in this area
104 Total Sales
-
Christine Dunn

Buyer's Agent in 2022
Christine Dunn
Keller Williams Realty Partner
(913) 486-1796
2 in this area
227 Total Sales
-
Todd Merriott
T
Seller's Agent in 2018
Todd Merriott
Coldwell Banker Nestwork
(816) 214-3044
2 in this area
14 Total Sales
-
Kristen Turner

Buyer's Agent in 2018
Kristen Turner
Keller Williams KC North
(816) 808-2212
104 Total Sales
-
Brian Davidson

Seller's Agent in 2017
Brian Davidson
Keller Williams Platinum Prtnr
(816) 721-1464
22 in this area
59 Total Sales
Map
Source: Heartland MLS
MLS Number: 2091549
APN: 61-130-06-05-00-0-00-000
- 125 SE Ridgeview Dr
- 216 SE Noeleen Ln
- 1007 SE 3rd St
- 211 SE Brentwood Dr
- 705 NE Noeleen Ln
- 210 SE Wingate St
- 1206 SE 2nd Terrace
- 1014 SE 4th Terrace
- 1210 SE 3rd Terrace
- 606 SE 3rd Terrace
- 610 NE Park Cir
- 1135 NE Columbus St
- 513 NE Independence Ave
- 114 SE Summit Ave
- 215 SE Country Ln
- 313 NE Corder St
- 621 NE Clubhouse Dr
- 402 NE Adams Dr
- 601 NE Country Ln
- 1014 SE 6th St
